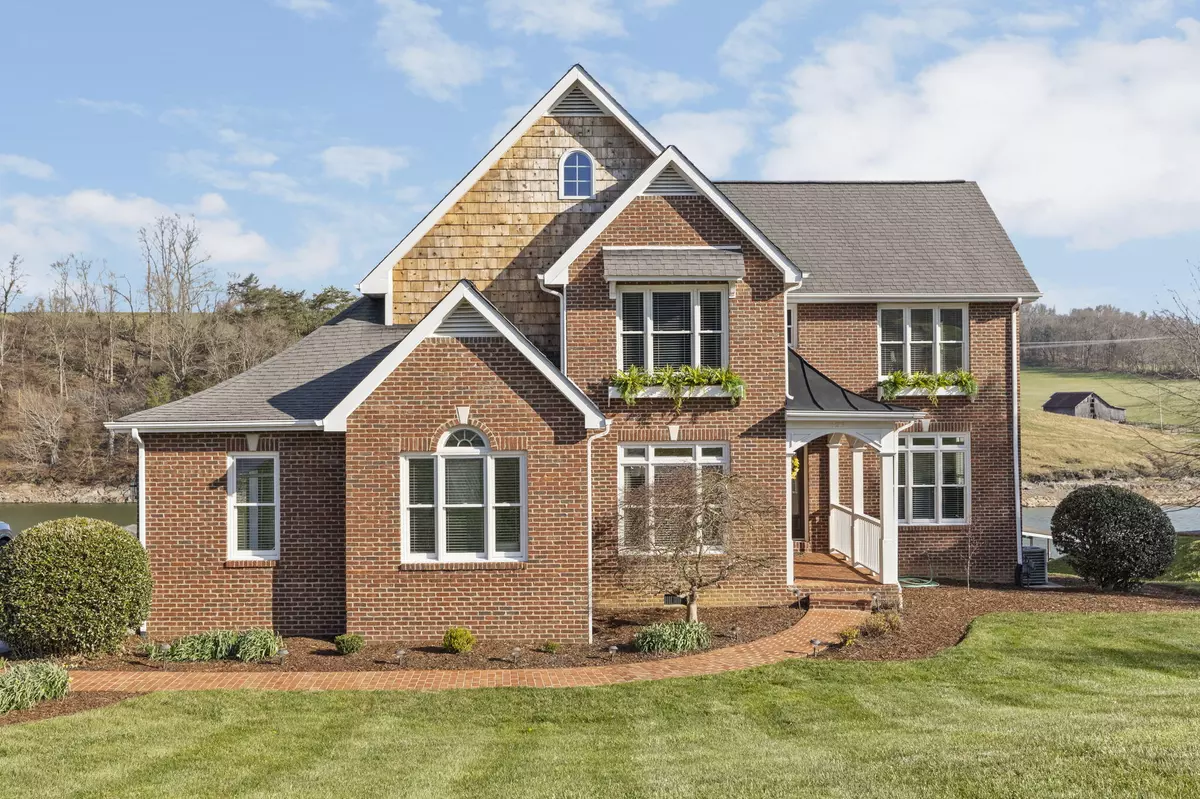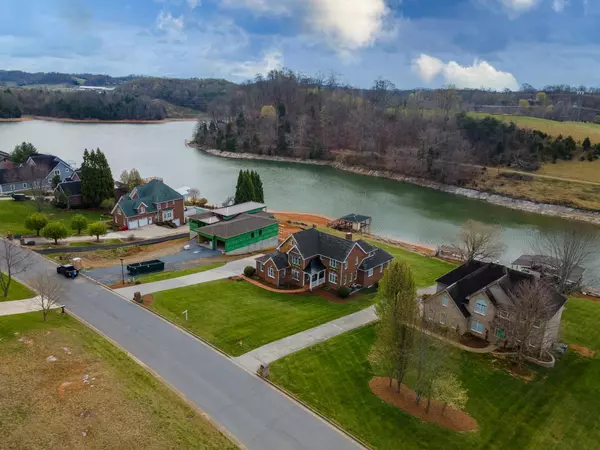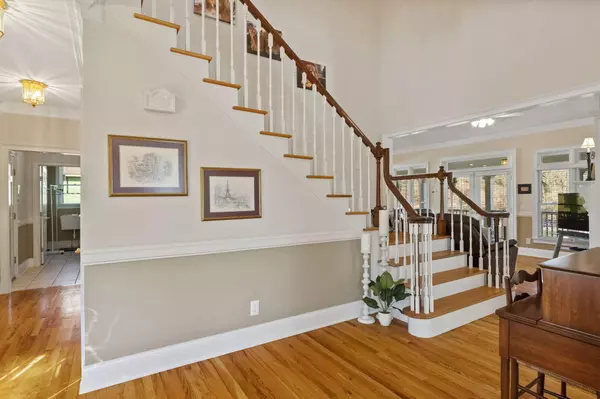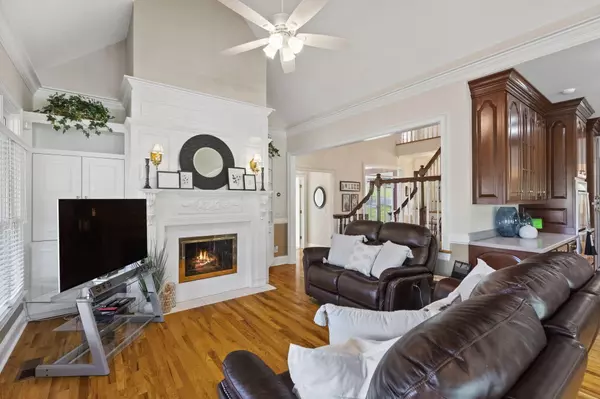$984,000
$987,000
0.3%For more information regarding the value of a property, please contact us for a free consultation.
6 Beds
5 Baths
4,908 SqFt
SOLD DATE : 06/16/2022
Key Details
Sold Price $984,000
Property Type Single Family Home
Sub Type Single Family Residence
Listing Status Sold
Purchase Type For Sale
Square Footage 4,908 sqft
Price per Sqft $200
Subdivision Lake Harbor Estates
MLS Listing ID 9936073
Sold Date 06/16/22
Style Traditional
Bedrooms 6
Full Baths 4
Half Baths 1
Total Fin. Sqft 4908
Originating Board Tennessee/Virginia Regional MLS
Year Built 1997
Lot Size 1.210 Acres
Acres 1.21
Lot Dimensions 1.21 acres
Property Description
Get ready to call this house your new home!!!
This one owner lake front home was built in 1997 with incredible detail. Entering the home you will notice the large entry way, hardwood floors and the abundance of windows that allow you to enjoy the beauty of Boone Lake. The main floor consist of an oversized office, formal dining room and 1/2 bath. The main floor master suite features gleaming hardwood flooring, bay window, access to the covered back deck and bathroom with marble flooring. The kitchen layout was well thought out with electric cooktop ( can be converted to gas) located on the island, custom cherry cabinets, corian countertop and additional dining that flows right into the cathedral living room. The second floor features 2 bedrooms with Jack and Jill bath and a second master suite. Needing additional space? The finished basement is nice and bright with a family room, 2 additional bedrooms and full bath. The covered back deck will be great for entertaining. Gas line for grilling is already setup for you to begin grilling after a day on the lake. The dock does have electricity and water line. This home sits on 1.21 acres and ready for it's new owner.
''Some of the information in this listing may have been obtained from a 3rd party and/or tax records and must be verified before assuming accuracy. Buyer(s) must verify all information.''
Location
State TN
County Washington
Community Lake Harbor Estates
Area 1.21
Zoning RS
Direction From I-26 East: take exit 17 and turn left at the light. After approx 2 miles, take a left onto N. Roan St. Go approx. 2 miles and take a right onto Boring Chapel Rd. Go 1.2 miles into Lake Harbor Estates. Take a right onto Lake Harbor Rd. Home is on the right.
Rooms
Basement Block, Concrete, Finished, Heated, Plumbed, Walk-Out Access
Interior
Interior Features Built-in Features, Eat-in Kitchen, Entrance Foyer, Kitchen Island, Pantry, Security System, Smoke Detector(s), Utility Sink, Walk-In Closet(s), Other
Heating Natural Gas
Cooling Ceiling Fan(s), Heat Pump
Flooring Carpet, Hardwood, Marble
Fireplaces Number 2
Fireplaces Type Gas Log, Living Room, Wood Burning Stove
Fireplace Yes
Window Features Insulated Windows
Appliance Built-In Electric Oven, Cooktop, Dishwasher, Disposal, Microwave, Refrigerator
Heat Source Natural Gas
Laundry Electric Dryer Hookup, Washer Hookup
Exterior
Exterior Feature Dock, Tennis Court(s)
Parking Features Concrete, Garage Door Opener, Parking Pad
Garage Spaces 2.0
Waterfront Description Lake Front,Lake Privileges
View Water
Roof Type Shingle
Topography Cleared, Sloped
Porch Back, Covered, Front Porch, Rear Porch, Wrap Around
Total Parking Spaces 2
Building
Entry Level Two
Foundation Block
Sewer Public Sewer
Water Public
Architectural Style Traditional
Structure Type Brick,HardiPlank Type
New Construction No
Schools
Elementary Schools Lake Ridge
Middle Schools Indian Trail
High Schools Science Hill
Others
Senior Community No
Tax ID 013f C 018.00
Acceptable Financing Cash, Conventional, VA Loan
Listing Terms Cash, Conventional, VA Loan
Read Less Info
Want to know what your home might be worth? Contact us for a FREE valuation!

Our team is ready to help you sell your home for the highest possible price ASAP
Bought with William Hunter • KW Johnson City

"My job is to find and attract mastery-based agents to the office, protect the culture, and make sure everyone is happy! "






