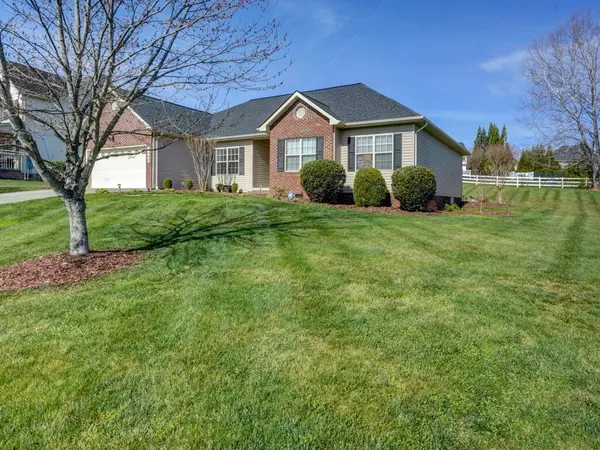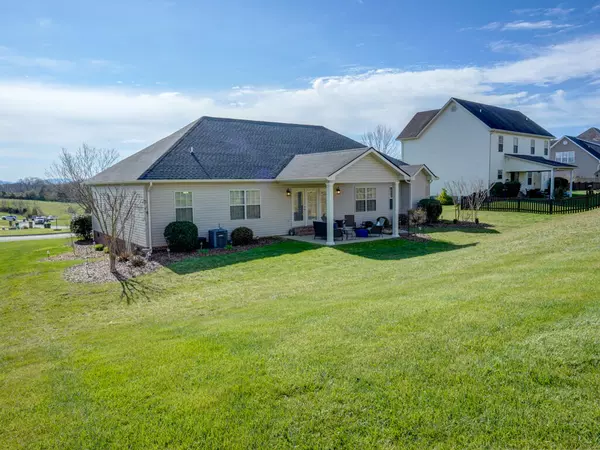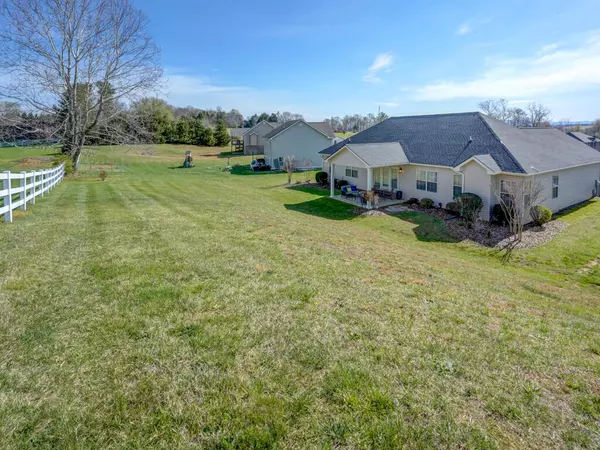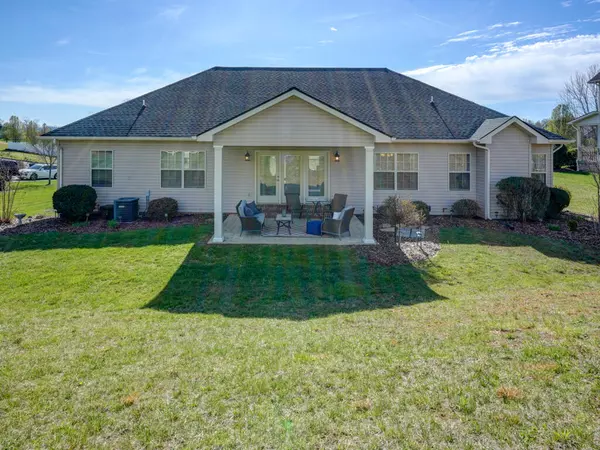$406,000
$369,900
9.8%For more information regarding the value of a property, please contact us for a free consultation.
3 Beds
2 Baths
1,919 SqFt
SOLD DATE : 05/25/2022
Key Details
Sold Price $406,000
Property Type Single Family Home
Sub Type Single Family Residence
Listing Status Sold
Purchase Type For Sale
Square Footage 1,919 sqft
Price per Sqft $211
Subdivision Glen Abbey
MLS Listing ID 9936006
Sold Date 05/25/22
Style Ranch
Bedrooms 3
Full Baths 2
Total Fin. Sqft 1919
Originating Board Tennessee/Virginia Regional MLS
Year Built 2006
Lot Dimensions 100x157
Property Description
WE HAVE MULTIPLE OFFERS. ALL OFFERS TO BE SUBMITTED BY 8:00 PM, THURSDAY, APRIL 7, 2022. Searching for one-level living close to Johnson City, yet no city taxes? This is it! This beautiful home offering a spacious master ensuite, 2 additional bedrooms and a second bath, LR, DR, kitchen with breakfast area, cozy family, and 2 car garage is ready and waiting for its new owner! Outdoor entertaining is a breeze with the patio and an easily maintained yard. Situated in the lovely Glen Abbey neighborhood you'll immediately want to call this home! All info deemed reliable, but not guaranteed; Buyers/Buyer's agent to verify.
Location
State TN
County Washington
Community Glen Abbey
Zoning RES
Direction From JC, take Highway 36 towards Gray. Left on Free Hill Rd. Glen Abbey subdivision on the left. Home on right.
Rooms
Basement Crawl Space
Interior
Interior Features Eat-in Kitchen, Entrance Foyer, Walk-In Closet(s)
Heating Fireplace(s), Heat Pump
Cooling Ceiling Fan(s), Heat Pump
Flooring Ceramic Tile, Hardwood
Fireplaces Number 1
Fireplaces Type Den
Fireplace Yes
Appliance Dishwasher, Disposal, Electric Range, Microwave, Refrigerator
Heat Source Fireplace(s), Heat Pump
Laundry Electric Dryer Hookup, Washer Hookup
Exterior
Parking Features Attached, Concrete, Garage Door Opener
Garage Spaces 2.0
Utilities Available Cable Available
Amenities Available Landscaping
Roof Type Shingle
Topography Level, Sloped
Porch Back, Covered, Front Porch
Total Parking Spaces 2
Building
Entry Level One
Foundation Slab
Sewer Public Sewer
Water Public
Architectural Style Ranch
Structure Type Brick,Vinyl Siding
New Construction No
Schools
Elementary Schools Boones Creek
Middle Schools Boones Creek
High Schools Daniel Boone
Others
Senior Community No
Tax ID 012l B 005.00
Acceptable Financing Cash, Conventional, FHA, VA Loan
Listing Terms Cash, Conventional, FHA, VA Loan
Read Less Info
Want to know what your home might be worth? Contact us for a FREE valuation!

Our team is ready to help you sell your home for the highest possible price ASAP
Bought with Wes Shields • eXp Realty, LLC
"My job is to find and attract mastery-based agents to the office, protect the culture, and make sure everyone is happy! "






