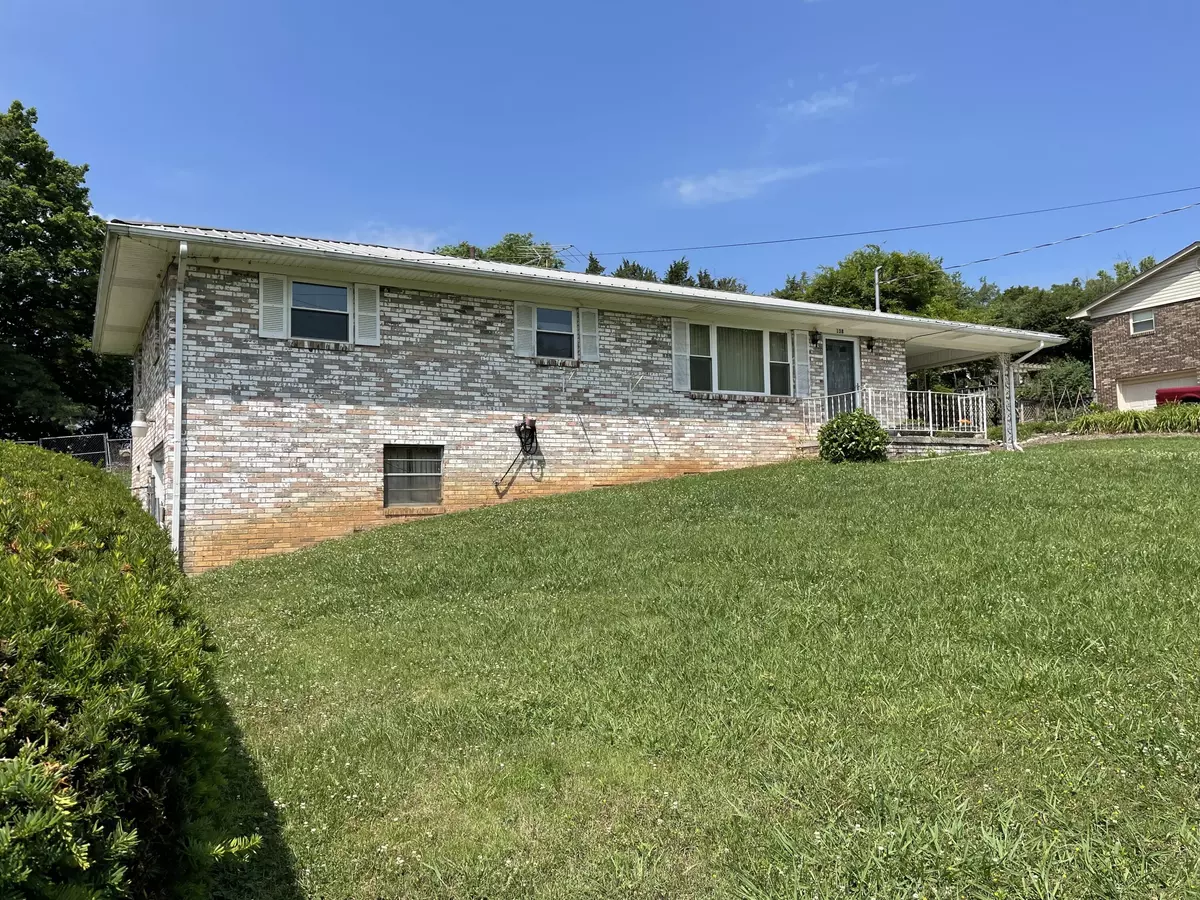$176,000
$1
17599900.0%For more information regarding the value of a property, please contact us for a free consultation.
3 Beds
1 Bath
1,224 SqFt
SOLD DATE : 07/13/2022
Key Details
Sold Price $176,000
Property Type Single Family Home
Sub Type Single Family Residence
Listing Status Sold
Purchase Type For Sale
Square Footage 1,224 sqft
Price per Sqft $143
Subdivision Not Listed
MLS Listing ID 9936044
Sold Date 07/13/22
Style Ranch
Bedrooms 3
Full Baths 1
Total Fin. Sqft 1224
Originating Board Tennessee/Virginia Regional MLS
Year Built 1964
Lot Size 0.410 Acres
Acres 0.41
Lot Dimensions 100x176x100x178
Property Description
Estate Auction Saturday, June 18th at 10:30 AM. One level living in the brick ranch home, 3-bedrooms, full basement and a large 30X40 detached metal garage great for those large toys or the hobbyist workshop. Inspection: Auction Company representatives will be onsite for viewing and registration Friday, June 17th from 4:00 to 6:00 PM. Terms: Real Estate: 10% down day of sale with balance due at closing in 30 days. A 10% buyer's premium will be added to the final bid price. Contact your Realtor offers are encouraged prior to auction.
Location
State TN
County Hamblen
Community Not Listed
Area 0.41
Zoning Yes
Direction From West Andrew Johnson Hwy., go past Merchants Green 4.2 miles. Turn left onto Britton Drive. Home is on the right.
Rooms
Other Rooms Shed(s)
Basement Garage Door, Unfinished
Interior
Heating Central, Heat Pump
Cooling Central Air, Heat Pump
Flooring Carpet, Vinyl
Fireplace No
Window Features Double Pane Windows
Appliance Built-In Electric Oven, Cooktop
Heat Source Central, Heat Pump
Laundry Electric Dryer Hookup, Washer Hookup
Exterior
Parking Features Attached, Carport, Detached
Garage Spaces 1.0
Carport Spaces 1
Utilities Available Cable Connected
Roof Type Metal
Topography Rolling Slope
Total Parking Spaces 1
Building
Sewer Septic Tank
Water Public
Architectural Style Ranch
Structure Type Brick
New Construction No
Schools
Elementary Schools Alpha
Middle Schools West View
High Schools Morristown West
Others
Senior Community No
Tax ID 054c A 042.00
Acceptable Financing Cash, Conventional
Listing Terms Cash, Conventional
Read Less Info
Want to know what your home might be worth? Contact us for a FREE valuation!

Our team is ready to help you sell your home for the highest possible price ASAP
Bought with Ritchie Broyles • Broyles Real Estate & Auction
"My job is to find and attract mastery-based agents to the office, protect the culture, and make sure everyone is happy! "






