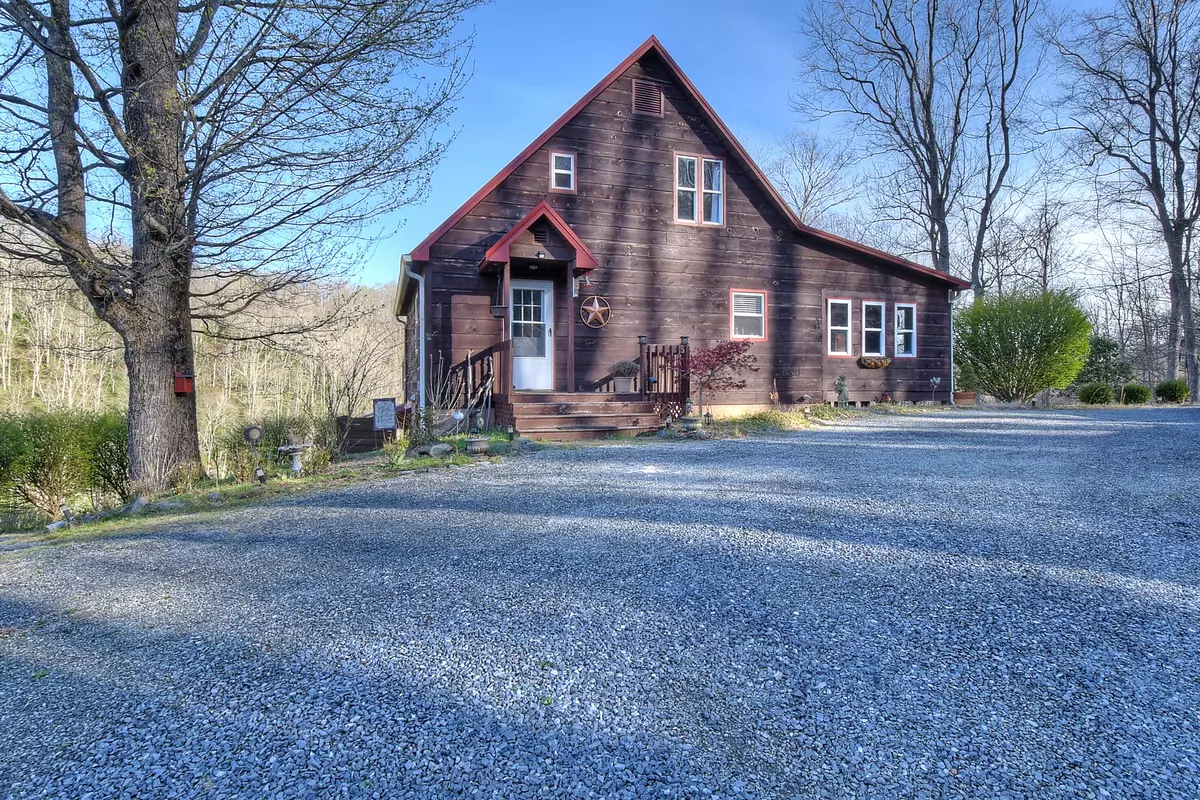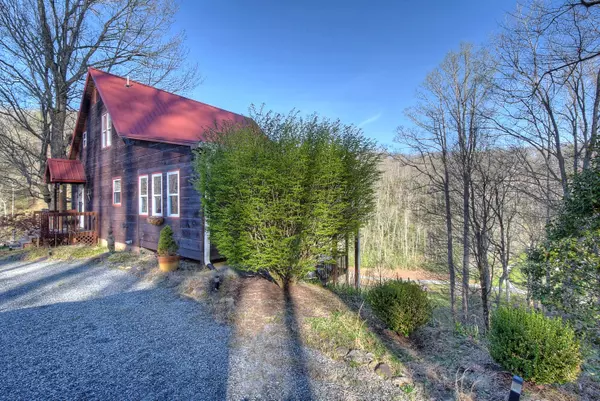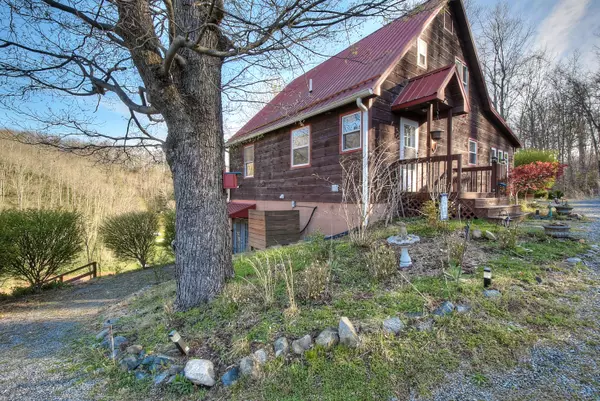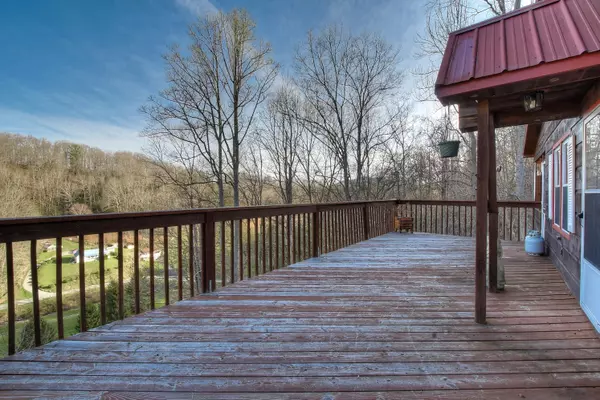$360,000
$359,900
For more information regarding the value of a property, please contact us for a free consultation.
3 Beds
3 Baths
2,576 SqFt
SOLD DATE : 06/22/2022
Key Details
Sold Price $360,000
Property Type Single Family Home
Sub Type Single Family Residence
Listing Status Sold
Purchase Type For Sale
Square Footage 2,576 sqft
Price per Sqft $139
Subdivision Not In Subdivision
MLS Listing ID 9935987
Sold Date 06/22/22
Style Chalet
Bedrooms 3
Full Baths 3
Total Fin. Sqft 2576
Originating Board Tennessee/Virginia Regional MLS
Year Built 2006
Lot Size 5.060 Acres
Acres 5.06
Property Description
You could be the owner of your own Mountain Retreat! The peace & serenity you get by just driving up to the home is amazing. Your in your own world. This is a must see home. Cross over the creek to enter the driveway the leads you to your vacation of a lifetime. See astonishing mountain views from every direction in the home. Main level features master bedroom, master bath, Great room with gas fireplace stove, kitchen with island, Laundry area, dining room and the most wonderful screened in porch off the great room. Just out the front door is a large deck to enjoy the views and sunsets. Upstairs is a loft/2 bedroom with bath or sitting area. Downstairs offers bedroom, office, den and full bath and another bedroom/storge room. This could be a 5 bedroom home. There is also a bottom deck for relaxation to read a book and forget about the outside world. You are within an hour to Boone and 1.5 hrs to Ashville. There are hiking trails or try an ATV on your 5 acres. Wildlife galore. Gorgeous Watauga lake for boating and swimming within minutes. Information from courthouse records deemed reliable but not guaranteed buyer & buyers agent must confirm. There are two springs on the property. One goes with the subject property and the other spring is used by the neighbor. There is a recorded right of way.
Location
State TN
County Carter
Community Not In Subdivision
Area 5.06
Zoning R
Direction From Elizabethton toward Roan Mountain, take a right onto Simerly Creek Rd (Hwy 173) go 1.5 miles, turn left on to Sally Cove Creek Rd., go 1 miles and turn left into the driveway on the right. See signs.
Rooms
Basement Block, Finished, Interior Entry, Walk-Out Access
Interior
Interior Features Kitchen Island, Open Floorplan, Tile Counters
Heating Electric, Fireplace(s), Heat Pump, Propane, Electric
Cooling Heat Pump
Flooring Ceramic Tile, Hardwood, Laminate
Fireplaces Number 1
Fireplaces Type Gas Log
Fireplace Yes
Window Features Double Pane Windows
Appliance Dishwasher, Electric Range, Microwave, Refrigerator
Heat Source Electric, Fireplace(s), Heat Pump, Propane
Laundry Electric Dryer Hookup, Washer Hookup
Exterior
Exterior Feature Garden
Parking Features Deeded, Gravel
Roof Type Metal
Topography Part Wooded, Rolling Slope
Porch Covered, Deck, Front Patio, Front Porch, Rear Porch, Screened, Side Porch
Building
Entry Level Two,One and One Half
Foundation Block
Sewer Septic Tank
Water Spring
Architectural Style Chalet
Structure Type Frame,Wood Siding
New Construction No
Schools
Elementary Schools Hampton
Middle Schools Hampton
High Schools Hampton
Others
Senior Community No
Tax ID 090 174.02
Acceptable Financing Cash, Conventional, FHA, VA Loan
Listing Terms Cash, Conventional, FHA, VA Loan
Read Less Info
Want to know what your home might be worth? Contact us for a FREE valuation!

Our team is ready to help you sell your home for the highest possible price ASAP
Bought with Cortney Carr • KW Johnson City
"My job is to find and attract mastery-based agents to the office, protect the culture, and make sure everyone is happy! "






