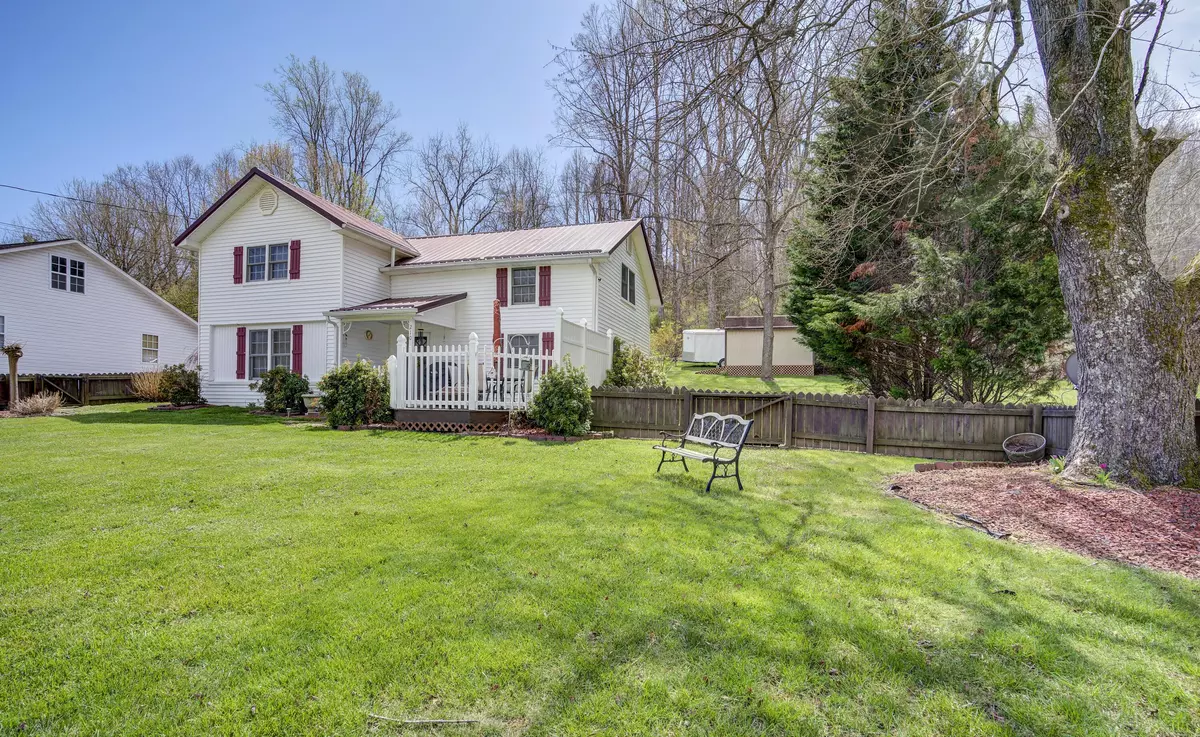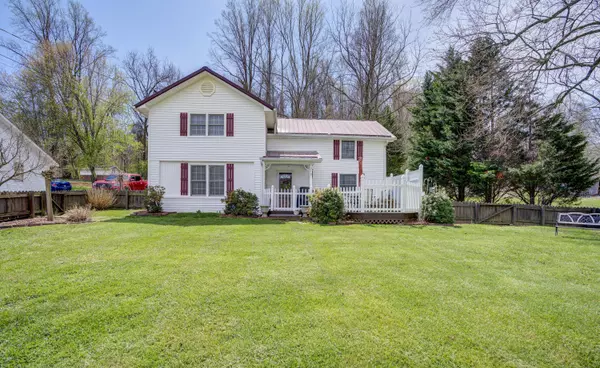$200,000
$198,900
0.6%For more information regarding the value of a property, please contact us for a free consultation.
2 Beds
1 Bath
1,488 SqFt
SOLD DATE : 05/10/2022
Key Details
Sold Price $200,000
Property Type Single Family Home
Sub Type Single Family Residence
Listing Status Sold
Purchase Type For Sale
Square Footage 1,488 sqft
Price per Sqft $134
Subdivision Not In Subdivision
MLS Listing ID 9936025
Sold Date 05/10/22
Style Farmhouse,Traditional
Bedrooms 2
Full Baths 1
Total Fin. Sqft 1488
Originating Board Tennessee/Virginia Regional MLS
Year Built 1958
Lot Size 0.430 Acres
Acres 0.43
Lot Dimensions 85x218x84x210
Property Description
Are you looking for a country home. This is a 2 Bedroom 1 Bath home with a beautiful country setting. It has a large eat-in kitchen. All appliances will convey. and large living room on first level then upstairs is 2 nice bedrooms and 1 bath. This Home has a fenced in front yard. A perfect place for your kids or pets to play. Nice front porch to sit on. It also has a garage and workshop with separate entrance. It has a nice yard barn in the backyard to keep yard tools in. Newer Heat pump. Roof is approximately 12 years old. Washer and dryer Hookups. This home in the Fall Creek area won't last long. (All information is deemed reliable but not guaranteed Buyer/Buyers agent must verify information taken by tax records.)
Location
State TN
County Sullivan
Community Not In Subdivision
Area 0.43
Zoning res.
Direction Memorial Blvd./TN-126 Turn left onto Old Fall Creek Rd, then immediately turn left onto Emory Harr Private Dr Arrive at Emory Harr Private Dr on the right
Rooms
Other Rooms Storage
Ensuite Laundry Electric Dryer Hookup, Washer Hookup
Interior
Interior Features Eat-in Kitchen, Laminate Counters, Remodeled
Laundry Location Electric Dryer Hookup,Washer Hookup
Heating Central, Heat Pump
Cooling Ceiling Fan(s), Heat Pump
Flooring Ceramic Tile, Laminate
Appliance Dishwasher, Electric Range, Microwave, Refrigerator
Heat Source Central, Heat Pump
Laundry Electric Dryer Hookup, Washer Hookup
Exterior
Garage Asphalt
Roof Type Metal
Topography Cleared, Level
Porch Front Porch
Parking Type Asphalt
Building
Entry Level Two
Foundation Block
Sewer Septic Tank
Water Public
Architectural Style Farmhouse, Traditional
Structure Type Vinyl Siding
New Construction No
Schools
Elementary Schools Indian Springs
Middle Schools East Middle
High Schools West Ridge
Others
Senior Community No
Tax ID 048m D 007.00
Acceptable Financing Cash, Conventional, FHA, VA Loan
Listing Terms Cash, Conventional, FHA, VA Loan
Read Less Info
Want to know what your home might be worth? Contact us for a FREE valuation!

Our team is ready to help you sell your home for the highest possible price ASAP
Bought with Aireal Denise Pressley • Watkins Home Team

"My job is to find and attract mastery-based agents to the office, protect the culture, and make sure everyone is happy! "






