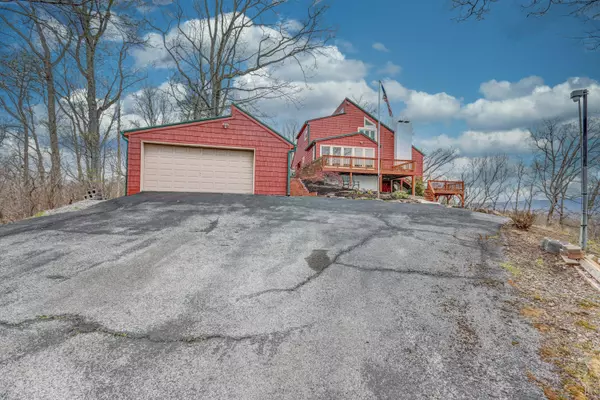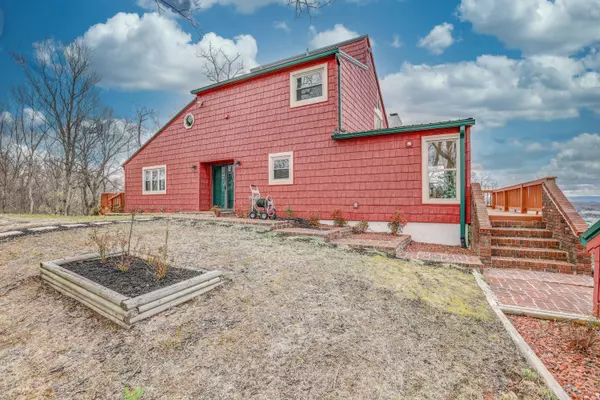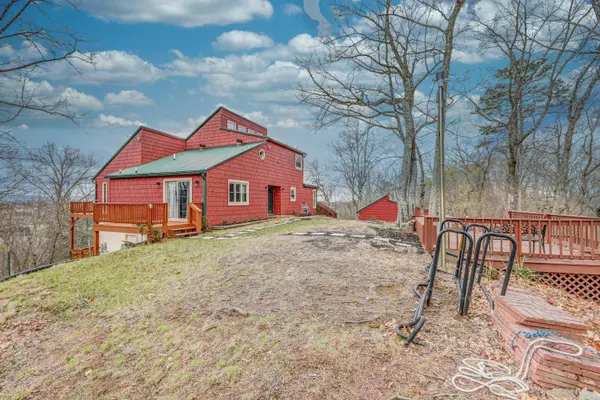$534,900
$529,900
0.9%For more information regarding the value of a property, please contact us for a free consultation.
3 Beds
3 Baths
3,582 SqFt
SOLD DATE : 05/24/2022
Key Details
Sold Price $534,900
Property Type Single Family Home
Sub Type Single Family Residence
Listing Status Sold
Purchase Type For Sale
Square Footage 3,582 sqft
Price per Sqft $149
Subdivision Not Listed
MLS Listing ID 9935883
Sold Date 05/24/22
Style Contemporary,Craftsman
Bedrooms 3
Full Baths 3
Total Fin. Sqft 3582
Originating Board Tennessee/Virginia Regional MLS
Year Built 1976
Lot Size 16.290 Acres
Acres 16.29
Lot Dimensions 16.29 acres
Property Description
Private paradise! This home offers incredible mountain views and 16+ secluded acres yet it is just minutes from the convenience of the city! You will love the combination of wooded privacy and cleared level yard around the house including a beautiful landscaped pond and waterfall.
The interior welcomes you with a light and bright sunroom at the entrance. As you enter the kitchen, you will find unique brick flooring, an eat in area and plenty of cabinetry. Enjoy entertaining in a sunken living room with a cozy fireplace and a wall of windows for the incredible view. The master suite is on the main level, private and tucked away from the living areas. Upstairs you will find another bedroom with a full bath, this bedroom offers a vaulted ceiling and more incredible views. The 3rd bedroom is on the lower level and also has a full bath, recreation room, fireplace, patio and separate entrance. The home offers extensive decking and a hot tub to relax and enjoy the privacy and mountain views! Also included is a 2 car 24 x 26 detached garage for storage. Such a great location very close to Bristol Motor Speedway and Volunteer Parkway. Feels like Gatlinburg in the Tri Cities! Information was taken from seller/courthouse records/State of Tennessee Real Estate Assessment Data. Buyers/Buyer's agent is responsible to verify all information.
No commission to be paid on Seller's concessions.
Location
State TN
County Sullivan
Community Not Listed
Area 16.29
Zoning RES
Direction From Blountville Take 394 to left on Kingston (just before Exide Drive), to left on Royal Oaks, to right on Fairhaven Dr. Driveway at the end of Fairhaven.
Rooms
Basement Finished, Walk-Out Access
Ensuite Laundry Electric Dryer Hookup, Washer Hookup
Interior
Interior Features Entrance Foyer, Kitchen/Dining Combo, Laminate Counters, Walk-In Closet(s)
Laundry Location Electric Dryer Hookup,Washer Hookup
Heating Electric, Fireplace(s), Heat Pump, Electric
Cooling Ceiling Fan(s), Heat Pump
Flooring Carpet, Ceramic Tile, Hardwood
Fireplaces Number 2
Fireplaces Type Great Room, Recreation Room
Fireplace Yes
Window Features Double Pane Windows
Appliance Built-In Electric Oven, Cooktop, Microwave, Refrigerator
Heat Source Electric, Fireplace(s), Heat Pump
Laundry Electric Dryer Hookup, Washer Hookup
Exterior
Garage Asphalt, Detached
Garage Spaces 2.0
Amenities Available Landscaping
Roof Type Metal
Topography Sloped, Wooded
Porch Deck, Patio
Parking Type Asphalt, Detached
Total Parking Spaces 2
Building
Entry Level Two
Foundation Block
Sewer Septic Tank
Water Public
Architectural Style Contemporary, Craftsman
Structure Type Other
New Construction No
Schools
Elementary Schools Holston
Middle Schools Central
High Schools West Ridge
Others
Senior Community No
Tax ID 066 083.30
Acceptable Financing Cash, Conventional
Listing Terms Cash, Conventional
Read Less Info
Want to know what your home might be worth? Contact us for a FREE valuation!

Our team is ready to help you sell your home for the highest possible price ASAP
Bought with SCOTT ROLLINS • Bridge Pointe Real Estate JC

"My job is to find and attract mastery-based agents to the office, protect the culture, and make sure everyone is happy! "






