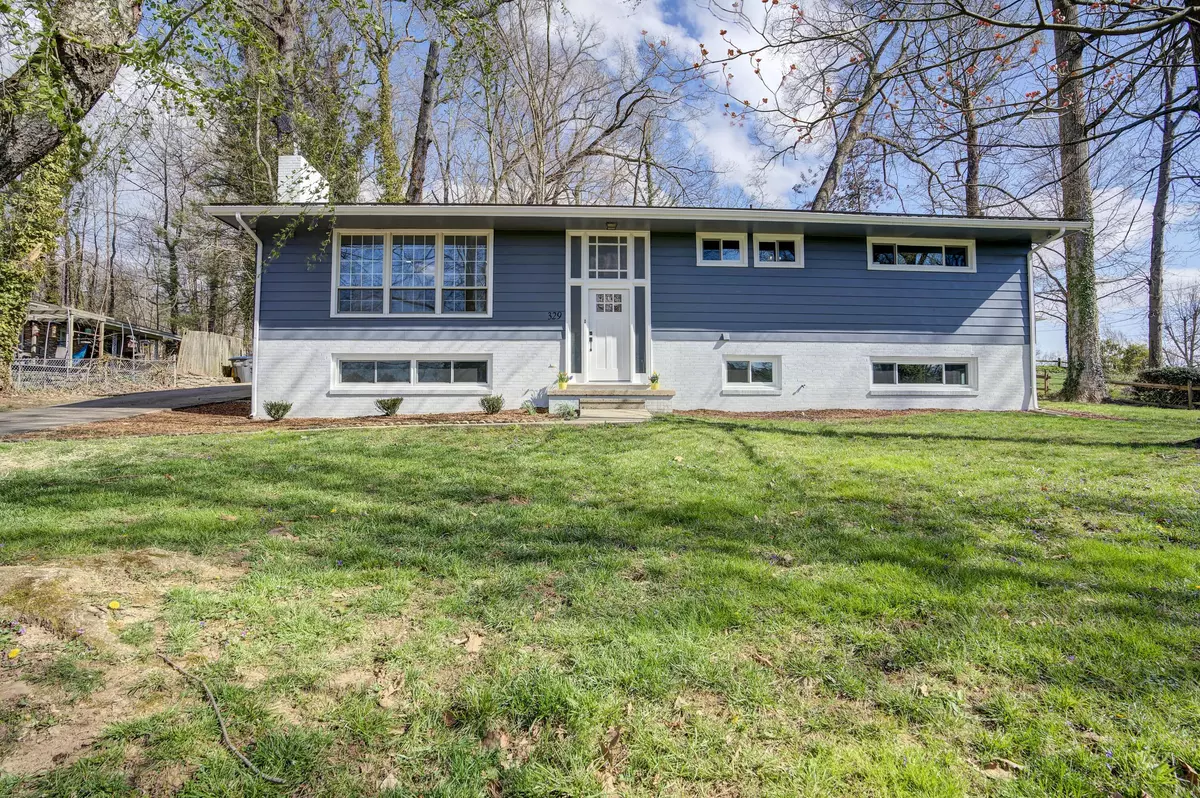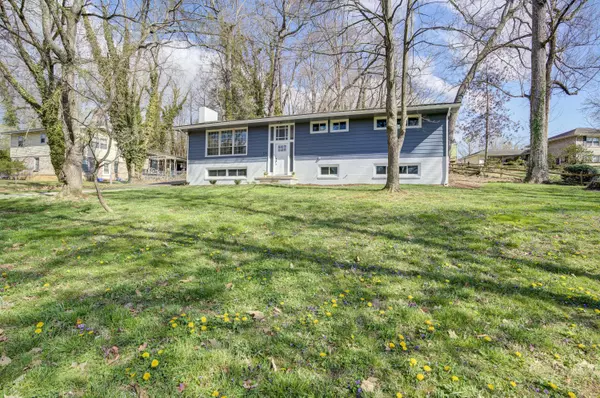$368,000
$375,000
1.9%For more information regarding the value of a property, please contact us for a free consultation.
4 Beds
3 Baths
3,029 SqFt
SOLD DATE : 05/06/2022
Key Details
Sold Price $368,000
Property Type Single Family Home
Sub Type Single Family Residence
Listing Status Sold
Purchase Type For Sale
Square Footage 3,029 sqft
Price per Sqft $121
Subdivision White Oak
MLS Listing ID 9935800
Sold Date 05/06/22
Style Split Foyer
Bedrooms 4
Full Baths 2
Half Baths 1
Total Fin. Sqft 3029
Originating Board Tennessee/Virginia Regional MLS
Year Built 1961
Lot Size 0.390 Acres
Acres 0.39
Lot Dimensions 125.77 X 182.5 IRR
Property Description
Come see the newest addition to the Colonial Heights market! With over 3,000 sf of living space this is not your traditional split-foyer there is so much more room! 4 bedrooms with beautifully refinished hardwood floors, fresh paint interior and exterior, fixtures, doors, and flooring through the rest of the home. Living spaces on both floors and updated bathrooms. Laundry has been moved upstairs so everything you need is all on one level. Did I mention a GORGEOUS brand new kitchen! All new cabinets, butcher block countertops, appliances, and a huge apron front sink! Other features are brand new windows and a newer roof. Come take a look for yourself!
Buyer/buyers agent to verify all information.
Location
State TN
County Sullivan
Community White Oak
Area 0.39
Zoning Residential
Direction From Fort Henry Drive turn onto Lebanon Road, Right onto Meadow Lane, house will be on your left.
Rooms
Basement Partially Finished, Walk-Out Access
Interior
Interior Features Kitchen/Dining Combo, Remodeled
Heating Central, Heat Pump
Cooling Heat Pump
Flooring Hardwood, Tile, Vinyl
Fireplaces Number 2
Fireplaces Type Basement, Living Room
Fireplace Yes
Window Features Double Pane Windows
Appliance Dishwasher, Electric Range, Microwave, Refrigerator
Heat Source Central, Heat Pump
Laundry Electric Dryer Hookup, Washer Hookup
Exterior
Parking Features Carport, Concrete
Roof Type Metal
Topography Level, Rolling Slope
Porch Back, Deck
Building
Foundation Block
Sewer Public Sewer
Water Public
Architectural Style Split Foyer
Structure Type Aluminum Siding,Brick
New Construction No
Schools
Elementary Schools John Adams
Middle Schools Robinson
High Schools Dobyns Bennett
Others
Senior Community No
Tax ID 106b D 006.00
Acceptable Financing Cash, Conventional, FHA, VA Loan
Listing Terms Cash, Conventional, FHA, VA Loan
Read Less Info
Want to know what your home might be worth? Contact us for a FREE valuation!

Our team is ready to help you sell your home for the highest possible price ASAP
Bought with David Reed • Premier Homes & Properties JC
"My job is to find and attract mastery-based agents to the office, protect the culture, and make sure everyone is happy! "






