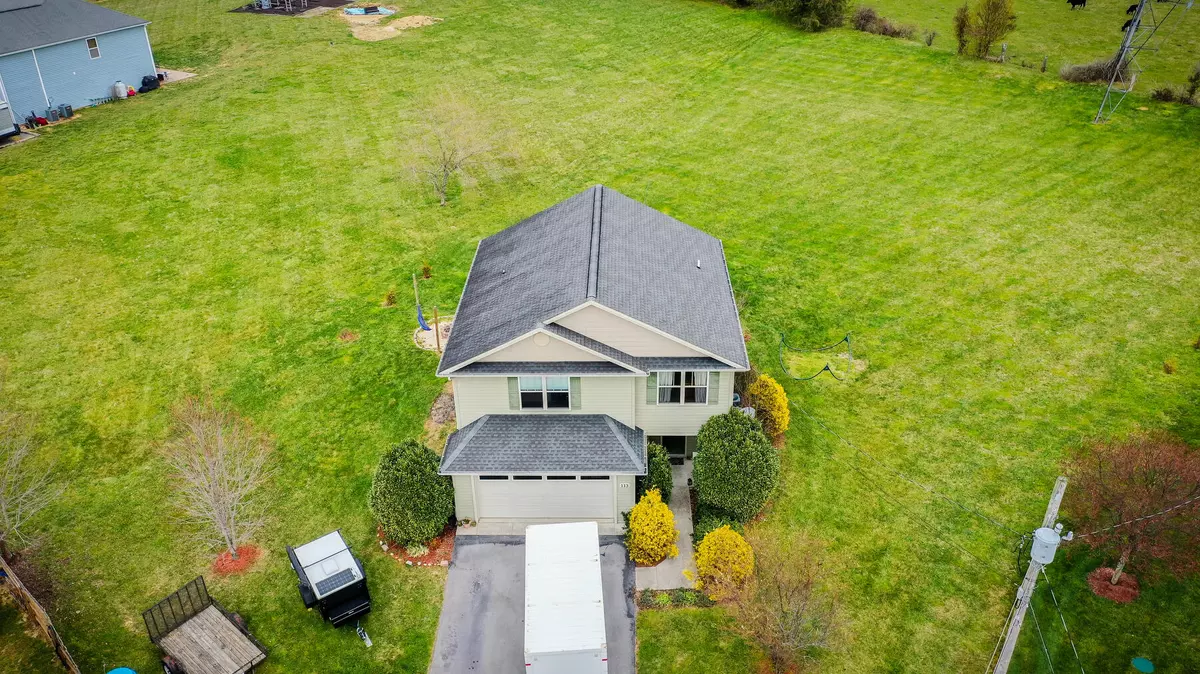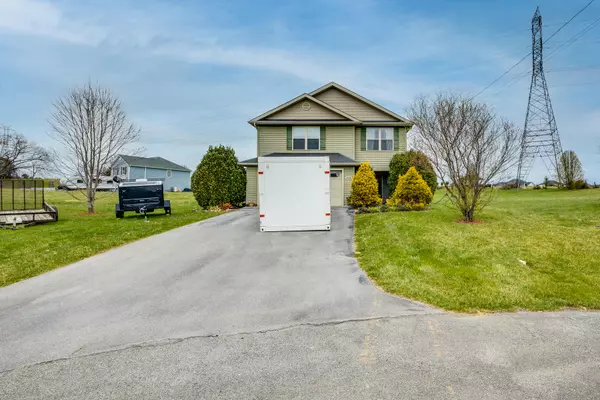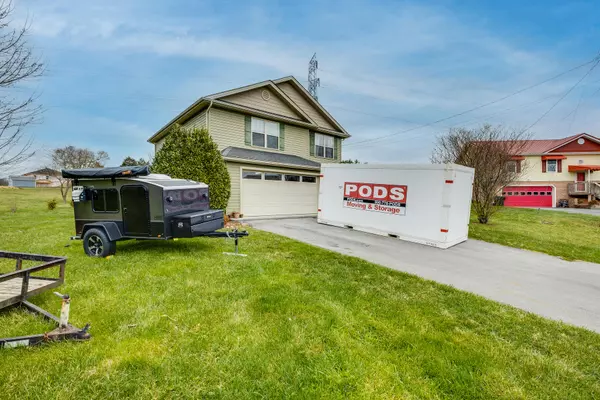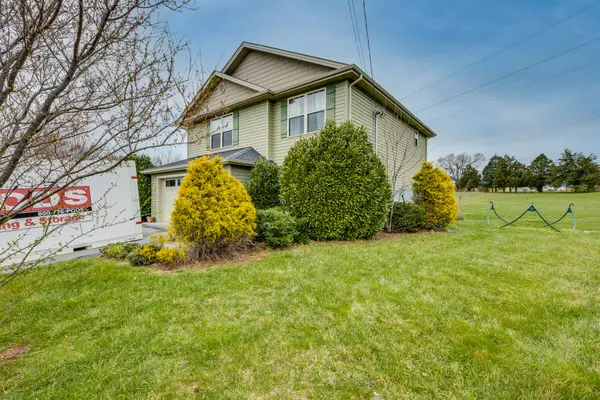$350,000
$339,900
3.0%For more information regarding the value of a property, please contact us for a free consultation.
3 Beds
3 Baths
1,922 SqFt
SOLD DATE : 04/26/2022
Key Details
Sold Price $350,000
Property Type Single Family Home
Sub Type Single Family Residence
Listing Status Sold
Purchase Type For Sale
Square Footage 1,922 sqft
Price per Sqft $182
Subdivision Cambridge Grove
MLS Listing ID 9935726
Sold Date 04/26/22
Style Contemporary
Bedrooms 3
Full Baths 2
Half Baths 1
Total Fin. Sqft 1922
Originating Board Tennessee/Virginia Regional MLS
Year Built 2012
Lot Size 0.750 Acres
Acres 0.75
Lot Dimensions 57.76 X 197.65 IRR
Property Description
Newly updated 3 bedroom 2.5 bathroom home. Great location in Jonesborough, conveniently located between Kingsport & Johnson City. Check out the new LVT (luxury vinyl tile) & freshly painted interior throughout. Other updates includes a new dishwasher & new backdoor installed. As you enter the home, the hallway entrance leads you to the cozy living area that provides a lot of lighting! The great room opens up to to the spacious kitchen dining combo area for an open feel. Kitchen provides an island with and a pantry. You will find the upper level offers two bedrooms, a full bathroom with a double vanity, & a master bedroom. The large master bedroom has vaulted ceilings with TWO spacious walk-in closets with a full bathroom attached including and double vanity & a whirlpool tub. Attached is a 2 car garage. Home also offers a large backyard that has a concrete patio and a firepit, perfect for entertainment!
Owners are selling their beloved home due to relocation of their occupation.
Location
State TN
County Washington
Community Cambridge Grove
Area 0.75
Zoning Residential
Direction From I-26, take the Gray/Suncrest Dr. exit. Turn left on I-75 going south. Turn left on Douglas Chapel Rd, then another left on Cambridge Grove Way. Turn right on Waverly Ct & property is located on the left hand side.
Rooms
Primary Bedroom Level Second
Interior
Interior Features Kitchen Island, Kitchen/Dining Combo, Laminate Counters, Open Floorplan, Pantry, Walk-In Closet(s)
Heating Heat Pump
Cooling Heat Pump
Flooring Carpet, Laminate
Fireplace No
Window Features Insulated Windows
Appliance Built-In Electric Oven, Dishwasher, Dryer, Microwave, Washer
Heat Source Heat Pump
Exterior
Parking Features Concrete
Garage Spaces 2.0
Utilities Available Cable Available
Roof Type Shingle
Topography Level
Porch Rear Patio
Total Parking Spaces 2
Building
Entry Level Two
Foundation Slab
Sewer Septic Tank
Water Public
Architectural Style Contemporary
Structure Type Vinyl Siding
New Construction No
Schools
Elementary Schools Ridgeview
Middle Schools Ridgeview
High Schools Daniel Boone
Others
Senior Community No
Tax ID 027 J B 021.00
Acceptable Financing Cash, Conventional
Listing Terms Cash, Conventional
Read Less Info
Want to know what your home might be worth? Contact us for a FREE valuation!

Our team is ready to help you sell your home for the highest possible price ASAP
Bought with Heather Glatz • KW Johnson City
"My job is to find and attract mastery-based agents to the office, protect the culture, and make sure everyone is happy! "






