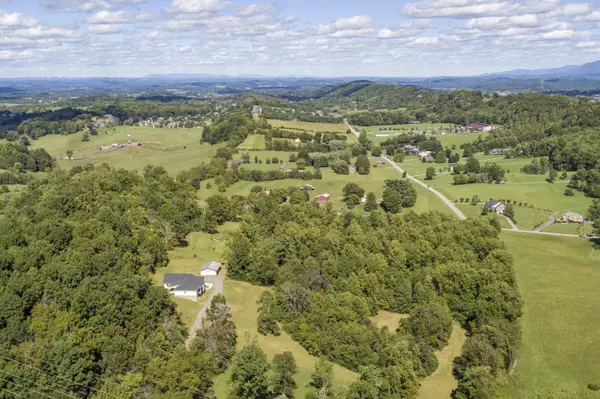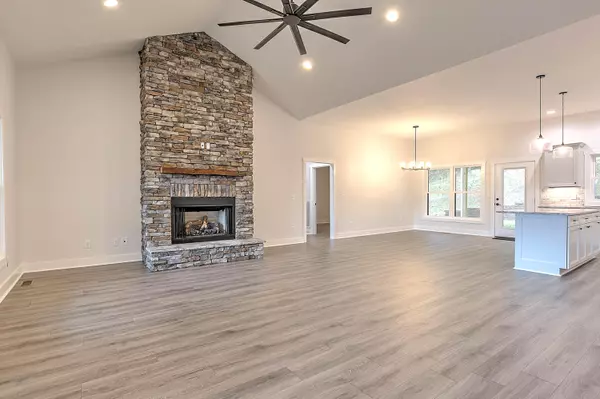$883,000
$883,000
For more information regarding the value of a property, please contact us for a free consultation.
4 Beds
4 Baths
2,698 SqFt
SOLD DATE : 05/16/2022
Key Details
Sold Price $883,000
Property Type Single Family Home
Sub Type Single Family Residence
Listing Status Sold
Purchase Type For Sale
Square Footage 2,698 sqft
Price per Sqft $327
Subdivision Not In Subdivision
MLS Listing ID 9935945
Sold Date 05/16/22
Style Farmhouse,Ranch
Bedrooms 4
Full Baths 2
Half Baths 2
Total Fin. Sqft 2698
Originating Board Tennessee/Virginia Regional MLS
Year Built 2021
Lot Size 29.000 Acres
Acres 29.0
Lot Dimensions See Acres
Property Description
Experience the perfection of this NEVER lived in NEW construction home with mountain views on +/-29 Acres just outside of Historic Jonesborough.
The sellers have completed this new home with exceptional design choices, newly revised paint color and additional upgrades to finish off this total package. The home has +/-2700 sq feet finished including an additional upstairs multi-use bonus room with half bath. Upon entry to the home a stacked stone fireplace sets the stage for a massive great room with a gorgeous kitchen featuring yards of granite and center island. Top of the line stainless steel appliances includes a newly added refrigerator. This space features a dining area as well as a large walk in pantry. A great feature of this floor plan is that it offers entrance from the front door and all one level convenience from the 2 car attached garage. The large laundry/utility room will be completed with new custom fit cabinetry and utility sink (rendition attached). A powder room/half bath is located just off the great room. The split bedroom design offers a stunning primary bedroom with a spa like primary bath and closet that is massive. Primary bath offers a designer tile shower and freestanding soaking tub along with double vanity. The bath area flows into a very large closet that has an island with custom shelves and cabinetry. The primary closet also features walk through access to the laundry room. There are two additional main level bedrooms and another full bath which complete the split bedroom design. A water softener has been added and work on the driveway has been completed. A 30X40 detached garage/shop area features a separate power feed, fully insulated, concrete floor, 2 garage doors and over 1200 sq feet of space! The unrestricted acreage provides excellent areas for gardening, potential for livestock as well as multiple trails through the woods for walks, horse back riding or ATV's. High Speed internet in the process of being run to the home. It is common to see deer and turkey while enjoying the mountain views. This property is minutes from Johnson City, Jonesborough, Hospitals (including the VA) and East TN State University. High speed internet is in the process of being brought in, making this the perfect haven to work from home. 2-10 Homebuyers warranty conveys. Make an appointment to see this NEW home as it will not last long!
Location
State TN
County Washington
Community Not In Subdivision
Area 29.0
Zoning res
Direction From Old Boonescreek Rd, turn on Malone Hollow Road, turn right on Bill Cox Rd, property on the left, follow gravel driveway, bear to the right.
Rooms
Other Rooms Outbuilding
Basement Concrete, Crawl Space
Primary Bedroom Level First
Ensuite Laundry Electric Dryer Hookup, Washer Hookup
Interior
Interior Features Primary Downstairs, Granite Counters, Kitchen Island, Open Floorplan, Pantry, Soaking Tub, Utility Sink, Walk-In Closet(s), See Remarks
Laundry Location Electric Dryer Hookup,Washer Hookup
Heating Fireplace(s), Heat Pump
Cooling Ceiling Fan(s), Heat Pump
Flooring Ceramic Tile, Hardwood
Fireplaces Number 1
Fireplaces Type Great Room, Stone
Fireplace Yes
Window Features Double Pane Windows
Appliance Convection Oven, Dishwasher, Gas Range, Microwave, Refrigerator, Water Softener
Heat Source Fireplace(s), Heat Pump
Laundry Electric Dryer Hookup, Washer Hookup
Exterior
Exterior Feature See Remarks
Garage Attached, Concrete, Detached, Garage Door Opener, Parking Pad, Shared Driveway
Garage Spaces 4.0
Utilities Available Cable Available
View Mountain(s)
Roof Type Shingle
Topography Rolling Slope, See Remarks
Porch Covered, Deck, Rear Patio
Parking Type Attached, Concrete, Detached, Garage Door Opener, Parking Pad, Shared Driveway
Total Parking Spaces 4
Building
Entry Level One and One Half,One
Sewer Septic Tank
Water Well
Architectural Style Farmhouse, Ranch
Structure Type HardiPlank Type
New Construction Yes
Schools
Elementary Schools Jonesborough
Middle Schools Jonesborough
High Schools David Crockett
Others
Senior Community No
Tax ID 044 012.00
Acceptable Financing Cash, Conventional, See Remarks
Listing Terms Cash, Conventional, See Remarks
Read Less Info
Want to know what your home might be worth? Contact us for a FREE valuation!

Our team is ready to help you sell your home for the highest possible price ASAP
Bought with Billy Miller • eXp Realty, LLC

"My job is to find and attract mastery-based agents to the office, protect the culture, and make sure everyone is happy! "






