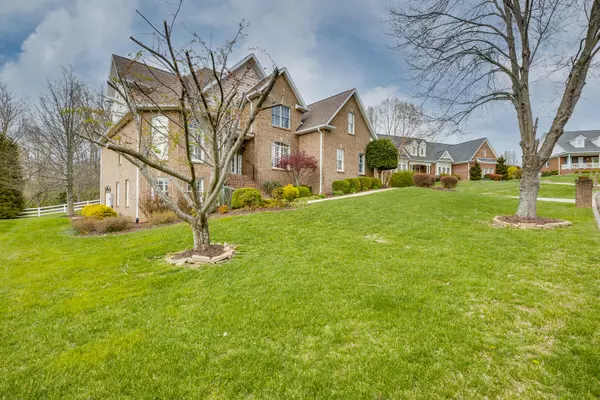$650,000
$649,900
For more information regarding the value of a property, please contact us for a free consultation.
4 Beds
4 Baths
3,867 SqFt
SOLD DATE : 04/29/2022
Key Details
Sold Price $650,000
Property Type Single Family Home
Sub Type Single Family Residence
Listing Status Sold
Purchase Type For Sale
Square Footage 3,867 sqft
Price per Sqft $168
Subdivision Edens Ridge
MLS Listing ID 9935920
Sold Date 04/29/22
Style Traditional
Bedrooms 4
Full Baths 3
Half Baths 1
Total Fin. Sqft 3867
Originating Board Tennessee/Virginia Regional MLS
Year Built 2007
Lot Size 0.380 Acres
Acres 0.38
Lot Dimensions 110x150
Property Description
Gorgeous all brick home located in prestigious Eden's Ridge! Offering 4 bedrooms, 3.5 baths, and so much!
The main level features a large foyer, formal dining room with craftsman wainscoting trim, large great room with cathedral ceilings, crown molding, gleaming hardwood floors, gas fireplace and beautiful custom built-in
entertainment center with bookcases. The beautiful gourmet eat-in kitchen features Quartz countertops, cherry cabinets, stainless steel appliances (gas range), island and breakfast nook. The luxurious primary suite is located on the main level and features vaulted ceilings, bath with his and hers lavatories, jacuzzi tub, tile walk in shower, and walk-in closets. Also on the main level, office/entertainment area, mud room, half-bath. Second level offers 3 bedrooms, 2 baths and a bonus room that can easily be used for a 5th bedroom and cat-walk that overlooks the great room. New plantation shutters throughout the home, central vac system, security system, dual heat pumps (one replaced in 2021), gas water heater, laundry is equipped for gas dryer, and radon mitigation system already in place. Downstairs basement is complete with office/bedroom/rec room, washer/dryer hook-up and additional storage. Beautifully landscaped, cobblestone sidewalk leads to the outdoor entertainment deck, concrete driveway, 2 car garage. Buyer and buyer's agent to verify all information.
Location
State TN
County Sullivan
Community Edens Ridge
Area 0.38
Zoning R
Direction John B. Dennis to Orebank Rd Exit, Right at exit, travel Orebank Rd for 1 mile, Right into Eden's Ridge Subdivision, 1st left on Caintuck, house on left. See sign.
Rooms
Basement Partially Finished, Walk-Out Access
Ensuite Laundry Electric Dryer Hookup, Gas Dryer Hookup, Washer Hookup
Interior
Interior Features Primary Downstairs, Built-in Features, Central Vacuum, Eat-in Kitchen, Entrance Foyer, Kitchen Island, Radon Mitigation System, Solid Surface Counters, Walk-In Closet(s), Whirlpool
Laundry Location Electric Dryer Hookup,Gas Dryer Hookup,Washer Hookup
Heating Heat Pump
Cooling Ceiling Fan(s), Heat Pump
Flooring Carpet, Hardwood, Tile
Fireplaces Number 1
Fireplaces Type Great Room
Fireplace Yes
Window Features Double Pane Windows,Window Treatments
Appliance Built-In Electric Oven, Cooktop, Dishwasher, Disposal, Gas Range, Microwave, Refrigerator
Heat Source Heat Pump
Laundry Electric Dryer Hookup, Gas Dryer Hookup, Washer Hookup
Exterior
Garage Attached, Concrete, Garage Door Opener, Parking Pad
Garage Spaces 2.0
Community Features Sidewalks
Roof Type Shingle
Topography Level
Porch Deck, Front Porch
Parking Type Attached, Concrete, Garage Door Opener, Parking Pad
Total Parking Spaces 2
Building
Entry Level Two
Foundation Block
Sewer Public Sewer
Water Public
Architectural Style Traditional
Structure Type Brick
New Construction No
Schools
Elementary Schools Jefferson
Middle Schools Robinson
High Schools Dobyns Bennett
Others
Senior Community No
Tax ID 047l N 016.00
Acceptable Financing Cash, Conventional, FHA, VA Loan
Listing Terms Cash, Conventional, FHA, VA Loan
Read Less Info
Want to know what your home might be worth? Contact us for a FREE valuation!

Our team is ready to help you sell your home for the highest possible price ASAP
Bought with Shana Wilcox • Century 21 Legacy

"My job is to find and attract mastery-based agents to the office, protect the culture, and make sure everyone is happy! "






