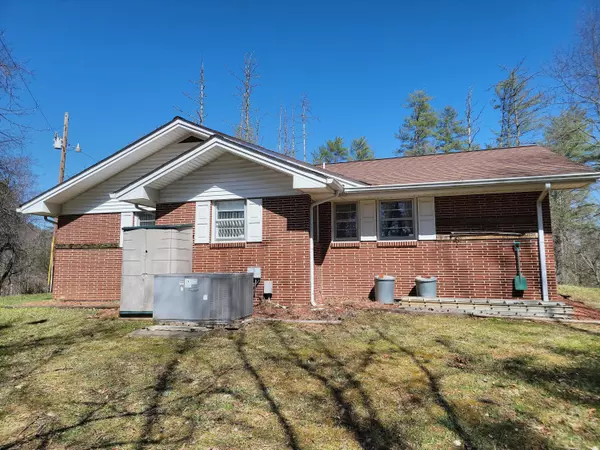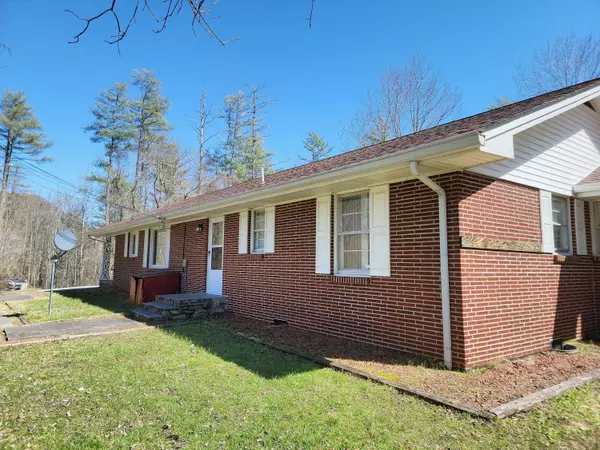$350,000
$424,900
17.6%For more information regarding the value of a property, please contact us for a free consultation.
3 Beds
3 Baths
2,197 SqFt
SOLD DATE : 09/16/2022
Key Details
Sold Price $350,000
Property Type Single Family Home
Sub Type Single Family Residence
Listing Status Sold
Purchase Type For Sale
Square Footage 2,197 sqft
Price per Sqft $159
Subdivision Not In Subdivision
MLS Listing ID 9935662
Sold Date 09/16/22
Style Ranch
Bedrooms 3
Full Baths 2
Half Baths 1
Total Fin. Sqft 2197
Originating Board Tennessee/Virginia Regional MLS
Year Built 1971
Lot Size 20.700 Acres
Acres 20.7
Lot Dimensions 20.70 Acres
Property Description
Are you looking for lots of privacy and seclusion, but the convenience of a great location? Look no further! This brick, ranch style home is located in the Doeville community, 5 minutes from Watauga Lake and 10 minutes from Mountain City. Enjoy the surrounding 20+ acres for privacy and abundant wildlife. This brick home features 3 bedrooms and 2.5 baths, a large living room with stone fireplace, a den and dining area, and kitchen. There is a 2 car garage that was converted to office space and laundry area, but could easily be switched back to a garage if desired. Call to schedule your private showing today, so you can start enjoying all the area has to offer.
Location
State TN
County Johnson
Community Not In Subdivision
Area 20.7
Zoning None
Direction From the intersection of Highway 421 and 67 West, travel west toward Butler. Turn right onto Lowell Stalcup Road (across from Dollar Store). Turn right onto first paved, private driveway to the right. Proceed to the top of the hill and the home.
Rooms
Basement Crawl Space
Interior
Heating Heat Pump, Propane
Cooling Heat Pump
Flooring Carpet, Vinyl
Fireplaces Type Gas Log, Living Room, Stone
Fireplace Yes
Window Features Double Pane Windows
Appliance Dryer, Range, Refrigerator, Trash Compactor, Washer
Heat Source Heat Pump, Propane
Exterior
Parking Features Asphalt
Carport Spaces 2
View Mountain(s)
Roof Type Shingle
Topography Sloped
Porch Front Patio
Building
Entry Level One
Sewer Septic Tank
Water Public
Architectural Style Ranch
Structure Type Brick,Vinyl Siding
New Construction No
Schools
Elementary Schools Doe
Middle Schools Johnson Co
High Schools Johnson Co
Others
Senior Community No
Tax ID 074 011.00 & 012.00
Acceptable Financing Cash, Conventional
Listing Terms Cash, Conventional
Read Less Info
Want to know what your home might be worth? Contact us for a FREE valuation!

Our team is ready to help you sell your home for the highest possible price ASAP
Bought with Tori Bawab • NextHome Magnolia Realty
"My job is to find and attract mastery-based agents to the office, protect the culture, and make sure everyone is happy! "






