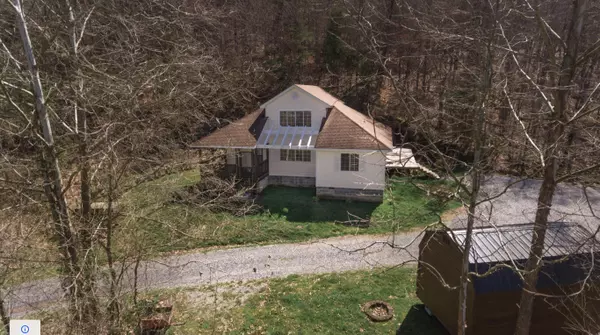$485,000
$449,900
7.8%For more information regarding the value of a property, please contact us for a free consultation.
3 Beds
3 Baths
2,228 SqFt
SOLD DATE : 05/20/2022
Key Details
Sold Price $485,000
Property Type Single Family Home
Sub Type Single Family Residence
Listing Status Sold
Purchase Type For Sale
Square Footage 2,228 sqft
Price per Sqft $217
Subdivision Not In Subdivision
MLS Listing ID 9935528
Sold Date 05/20/22
Style Cottage
Bedrooms 3
Full Baths 3
Total Fin. Sqft 2228
Originating Board Tennessee/Virginia Regional MLS
Year Built 1997
Lot Size 16.890 Acres
Acres 16.89
Lot Dimensions See Acreage
Property Description
Are you seeking the beauty of nature, convenience to town, privacy, and an updated home? Look no further! With nearly 17 lovely acres, this charming 1.5-story cottage meets all those needs and then some. Enjoy a cup of coffee on the front porch while you watch the deer frolic in the field. Listen to the babbling brook as you relax with friends on the massive deck. This beautiful home features a large great room, three spacious bedrooms, and a terrific loft space overlooking the dining area that can be used as a fourth bedroom, with its own private bath. The property also features a large pole barn and a handy storage building, which has double doors on one side and a single door on the other, as well as a double loft for additional storage. Don't miss out on this amazing home!
Location
State TN
County Greene
Community Not In Subdivision
Area 16.89
Zoning A-1
Direction Take I-26 to Exit 50, TN-93. Turn left at end of ramp. Turn right onto Jearoldstown Rd. In 1.5 miles, turn right onto Moody Rd. In 1 mile, turn right onto Ryan Rd. In .5 miles, turn left onto Horton Hwy. House is 1.3 miles on left. See pointer sign at end of gravel driveway.
Rooms
Other Rooms Barn(s), Outbuilding, Storage
Interior
Interior Features Primary Downstairs, Laminate Counters, Walk-In Closet(s)
Heating Heat Pump
Cooling Ceiling Fan(s), Heat Pump
Flooring Laminate, Vinyl
Window Features Double Pane Windows,Window Treatment-Some
Appliance Dishwasher, Electric Range, Microwave, Refrigerator
Heat Source Heat Pump
Laundry Electric Dryer Hookup, Washer Hookup
Exterior
Parking Features Gravel, Parking Pad
View Creek/Stream
Roof Type Shingle
Topography Pasture, Rolling Slope, Wooded
Porch Covered, Deck, Front Porch, Wrap Around
Building
Entry Level One and One Half
Foundation Block
Sewer Septic Tank
Water Public
Architectural Style Cottage
Structure Type Vinyl Siding
New Construction No
Schools
Elementary Schools West Pines
Middle Schools North Greene
High Schools North Greene
Others
Senior Community No
Tax ID 004 045.12
Acceptable Financing Cash, Conventional
Listing Terms Cash, Conventional
Read Less Info
Want to know what your home might be worth? Contact us for a FREE valuation!

Our team is ready to help you sell your home for the highest possible price ASAP
Bought with Teresa Rogers • Property Executives Johnson City
"My job is to find and attract mastery-based agents to the office, protect the culture, and make sure everyone is happy! "






