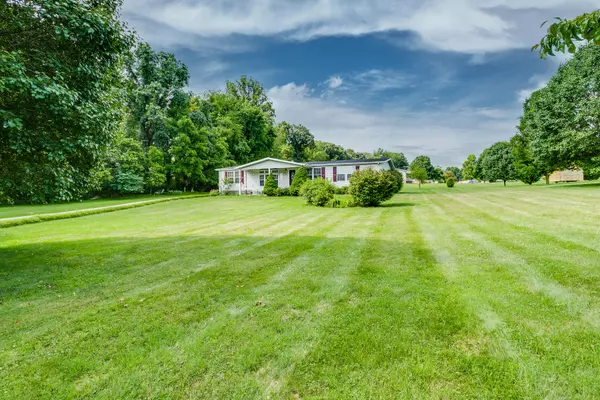$229,000
$230,000
0.4%For more information regarding the value of a property, please contact us for a free consultation.
3 Beds
2 Baths
1,984 SqFt
SOLD DATE : 08/19/2022
Key Details
Sold Price $229,000
Property Type Single Family Home
Sub Type Single Family Residence
Listing Status Sold
Purchase Type For Sale
Square Footage 1,984 sqft
Price per Sqft $115
Subdivision Not Listed
MLS Listing ID 9940748
Sold Date 08/19/22
Bedrooms 3
Full Baths 2
Total Fin. Sqft 1984
Originating Board Tennessee/Virginia Regional MLS
Year Built 2004
Lot Size 1.170 Acres
Acres 1.17
Lot Dimensions 212.68 X 237.73 IRR
Property Description
Fall in love with this immaculate double wide on a permanent foundation in a perfectly level one acre lot!!! This home offers 3 bedrooms and 2 full baths in a spacious open concept home. Nice kitchen with an island, a generous dining room and living room with fireplace and a separate home office are just some of the features of this amazing home. All bedrooms have walking closets and the master bedroom has a huge bathroom with a jacuzzi style bathtub. The beautiful lot offers amazing views as well as the perfect yard for kids or pets. Need storage? This home offers a double detached garage as well a separate storage area. Do not miss the opportunity to live in an amazing neighborhood close to schools and everything the Tri Cities has to offer. This home won't last long.
Location
State TN
County Sullivan
Community Not Listed
Area 1.17
Zoning R 1
Direction From I-26 Take Exit 20B and N Roan St to US-11E/US-19W Keep right to continue on US-11E/US-19W Continue to follow US-11E Pass by Advance Auto Parts (on the right in 0.3 mi) 13 min (10.3 mi) Take Silver Grove Rd to Rogers Dr
Rooms
Other Rooms Storage
Basement Crawl Space
Ensuite Laundry Electric Dryer Hookup, Washer Hookup
Interior
Interior Features 2+ Person Tub, Eat-in Kitchen, Kitchen Island, Open Floorplan, Pantry, Utility Sink, Walk-In Closet(s)
Laundry Location Electric Dryer Hookup,Washer Hookup
Heating Central
Cooling Central Air
Flooring Carpet, Laminate
Fireplaces Type Living Room
Fireplace Yes
Appliance Dishwasher, Electric Range, Refrigerator
Heat Source Central
Laundry Electric Dryer Hookup, Washer Hookup
Exterior
Garage Detached
Carport Spaces 2
Roof Type Shingle
Topography Level
Parking Type Detached
Building
Entry Level One
Sewer Septic Tank
Water Public
Structure Type Vinyl Siding
New Construction No
Schools
Elementary Schools Weaver
Middle Schools East Middle
High Schools Sullivan East
Others
Senior Community No
Tax ID 083c A 013.00
Acceptable Financing Cash, Conventional, FHA, USDA Loan, VA Loan
Listing Terms Cash, Conventional, FHA, USDA Loan, VA Loan
Read Less Info
Want to know what your home might be worth? Contact us for a FREE valuation!

Our team is ready to help you sell your home for the highest possible price ASAP
Bought with AARON MOORE • The Addington Agency Bristol

"My job is to find and attract mastery-based agents to the office, protect the culture, and make sure everyone is happy! "






