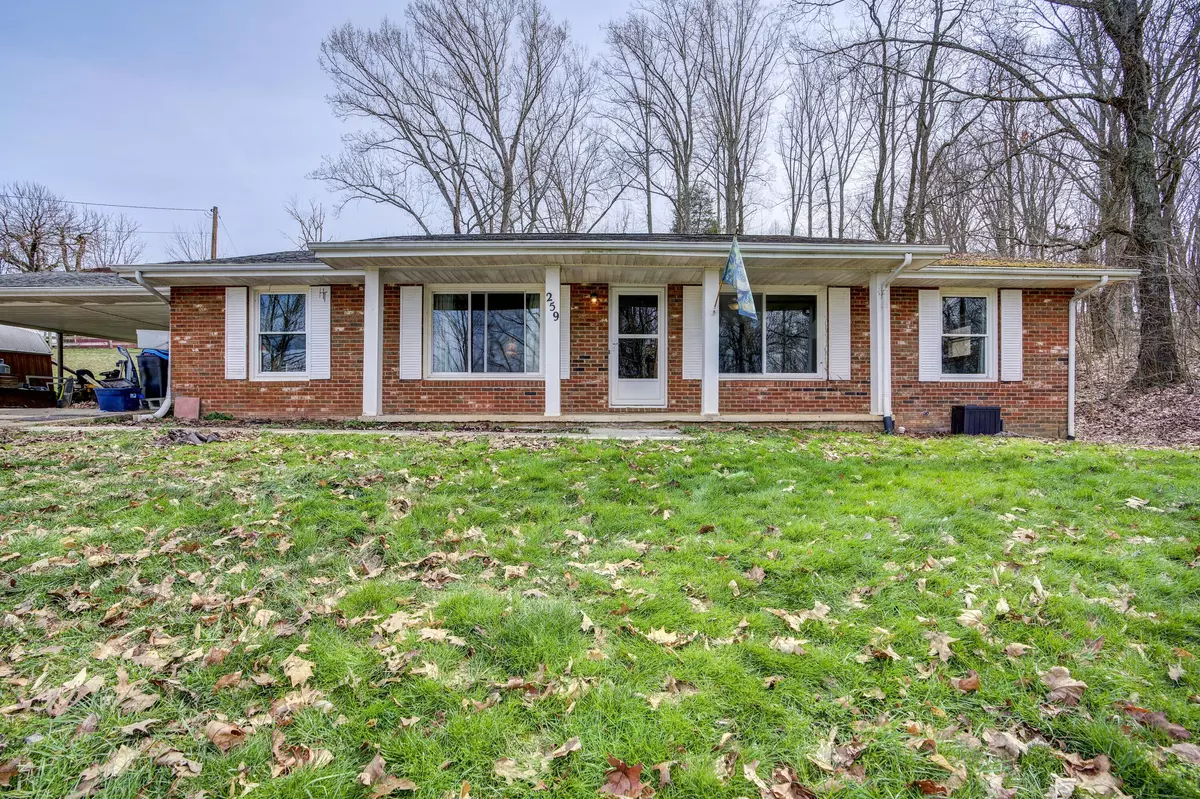$230,000
$220,000
4.5%For more information regarding the value of a property, please contact us for a free consultation.
3 Beds
2 Baths
1,537 SqFt
SOLD DATE : 05/05/2022
Key Details
Sold Price $230,000
Property Type Single Family Home
Sub Type Single Family Residence
Listing Status Sold
Purchase Type For Sale
Square Footage 1,537 sqft
Price per Sqft $149
Subdivision Not In Subdivision
MLS Listing ID 9935231
Sold Date 05/05/22
Bedrooms 3
Full Baths 2
Total Fin. Sqft 1537
Originating Board Tennessee/Virginia Regional MLS
Year Built 1974
Lot Size 1.380 Acres
Acres 1.38
Lot Dimensions see Acres
Property Description
Get Your creative Juices Flowing . This House has Huge Potential. All brick ranch sitting on 1.38+/- park like acres! Just minutes from Tri-Cities airport. Home offers country living with great convenience. The concrete drive welcomes you to the 2 car covered carport. Enter the home by the covered front porch, great for relaxing on those warm summer days! The spacious living area is filled with natural light and flows to the kitchen and dining areas. The kitchen is fully equipped with all stainless appliances staying and offers great entertaining overlooking the eat-in dining area with patio doors to the covered back patio. A nice office, large mudroom and laundry area off of the carport offer great flexibility. Two guest rooms and a full bath are off the hall on the way to the master suite with attached 1/2 bath. Outside find a great shaded back yard with a huge 13 X 36 storage shed.House is being sold as is . Buyer and buyers agent to vary information
Location
State TN
County Sullivan
Community Not In Subdivision
Area 1.38
Zoning Residential
Direction From TN-75 N toward Muddy Creek Rd - Turn right onto Muddy Creek Rd - Continue straight onto Devault Bridge Rd - Turn right onto Spangler Rd - House will be on the Left. See Sign.
Rooms
Other Rooms Outbuilding, Shed(s)
Basement Crawl Space
Interior
Interior Features Kitchen/Dining Combo
Heating Heat Pump
Cooling Heat Pump
Flooring Carpet, Ceramic Tile, Laminate
Window Features Insulated Windows
Appliance Dishwasher, Microwave
Heat Source Heat Pump
Laundry Electric Dryer Hookup, Washer Hookup
Exterior
Parking Features Concrete
Carport Spaces 2
Amenities Available Landscaping
Roof Type Shingle
Topography Level, Sloped, Wooded
Building
Entry Level One
Sewer Septic Tank
Water Public
Structure Type Brick
New Construction No
Schools
Elementary Schools Holston
Middle Schools Central
High Schools West Ridge
Others
Senior Community No
Tax ID 095 051.00
Acceptable Financing Cash, Conventional
Listing Terms Cash, Conventional
Read Less Info
Want to know what your home might be worth? Contact us for a FREE valuation!

Our team is ready to help you sell your home for the highest possible price ASAP
Bought with Bud Beverly • Conservus Homes
"My job is to find and attract mastery-based agents to the office, protect the culture, and make sure everyone is happy! "






