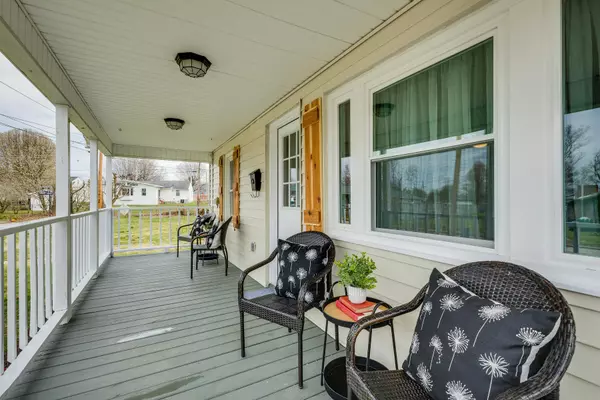$156,000
$154,900
0.7%For more information regarding the value of a property, please contact us for a free consultation.
3 Beds
1 Bath
1,008 SqFt
SOLD DATE : 05/02/2022
Key Details
Sold Price $156,000
Property Type Single Family Home
Sub Type Single Family Residence
Listing Status Sold
Purchase Type For Sale
Square Footage 1,008 sqft
Price per Sqft $154
Subdivision East Highland Add
MLS Listing ID 9935198
Sold Date 05/02/22
Style Cottage
Bedrooms 3
Full Baths 1
Total Fin. Sqft 1008
Originating Board Tennessee/Virginia Regional MLS
Year Built 1943
Lot Size 6,534 Sqft
Acres 0.15
Lot Dimensions 50 X 129
Property Description
Fully renovated one-level home with detached garage! This 3 bedroom / 1 bathroom home features new vinyl plank flooring, new windows, and a metal roof. The covered front porch welcomes you into the living room, which conveniently accesses the kitchen and dining room.
The kitchen has new, classic gray cabinets, stainless steel appliances, and a subway tile backsplash. All three bedrooms have new carpeting, fresh paint, and new fixtures. Through the dining room sliding doors, you can access the backyard, parking area, and detached garage. The detached garage has room for 1 car as well as a smaller motorized vehicle, or use that extra space for storage or as a workshop. This level lot is located near the end of a street so you won't have to worry about thru traffic, but it's convenient to the mall, Dobyns-Bennett and Robinson Middle. Schedule your showing today!
Location
State TN
County Sullivan
Community East Highland Add
Area 0.15
Zoning Residential
Direction Take exit 59 for TN-36 toward Kingsport/Johnson City. Turn left onto TN-36 N/Fort Henry Dr (Pass by McDonald's). Turn right on Memorial Blvd. Turn left on Kenmore Dr. Turn left on Memorial Court. Turn right on Sycamore St. Turn right on Steadman St.
Rooms
Ensuite Laundry Electric Dryer Hookup, Washer Hookup
Interior
Interior Features Remodeled, See Remarks
Laundry Location Electric Dryer Hookup,Washer Hookup
Heating Heat Pump
Cooling Heat Pump
Flooring Carpet, See Remarks
Window Features Insulated Windows
Appliance Dishwasher, Electric Range, Microwave, Refrigerator
Heat Source Heat Pump
Laundry Electric Dryer Hookup, Washer Hookup
Exterior
Garage Concrete, Detached
Garage Spaces 2.0
Community Features Sidewalks
Roof Type Metal
Topography Level
Porch Covered, Front Porch
Parking Type Concrete, Detached
Total Parking Spaces 2
Building
Entry Level One
Foundation Block
Sewer Public Sewer
Water Public
Architectural Style Cottage
Structure Type Vinyl Siding
New Construction No
Schools
Elementary Schools Jefferson
Middle Schools Robinson
High Schools Dobyns Bennett
Others
Senior Community No
Tax ID 061e F 036.00
Acceptable Financing Cash, Conventional, FHA, THDA, VA Loan
Listing Terms Cash, Conventional, FHA, THDA, VA Loan
Read Less Info
Want to know what your home might be worth? Contact us for a FREE valuation!

Our team is ready to help you sell your home for the highest possible price ASAP
Bought with Rachel Lyons • Century 21 Legacy Col Hgts

"My job is to find and attract mastery-based agents to the office, protect the culture, and make sure everyone is happy! "






