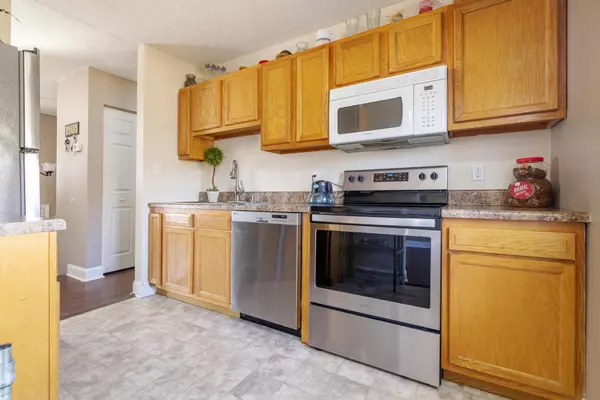$215,000
$239,900
10.4%For more information regarding the value of a property, please contact us for a free consultation.
4 Beds
3 Baths
1,484 SqFt
SOLD DATE : 04/28/2022
Key Details
Sold Price $215,000
Property Type Single Family Home
Sub Type Single Family Residence
Listing Status Sold
Purchase Type For Sale
Square Footage 1,484 sqft
Price per Sqft $144
Subdivision Watauga Commons
MLS Listing ID 9935057
Sold Date 04/28/22
Style Split Foyer
Bedrooms 4
Full Baths 3
Total Fin. Sqft 1484
Originating Board Tennessee/Virginia Regional MLS
Year Built 2008
Lot Size 0.620 Acres
Acres 0.62
Lot Dimensions IRR
Property Description
***Multiple Offers. Highest and Best by 5pm on March 25th. Decision by 9pm.*** This 4 bedroom/3 bath house is ready for new owners to pull into the double car garage. Downstairs you will find crown molding and new flooring throughout to create a perfect en suite hideaway with your laundry room close. Upstairs you will find 3 bedrooms (including that 2nd en suite bedroom), new kitchen appliances and updated bathrooms. Outside of the dining area is a deck to enjoy your morning coffee on and a backyard that can be easily maintained. HVAC has been serviced in 2021.
Location
State TN
County Washington
Community Watauga Commons
Area 0.62
Zoning Residential
Direction From I-26, take exit 22 for Watauga Ave. toward Unaka Ave. Then, merge onto Oak St., turn right onto East Watauga Ave. Turn left on North Broadway, then turn right onto Unaka Ave. Continue on Watauga Rd., then turn left on Snowden Terrace. House is on the right.
Rooms
Basement Block, Partially Finished
Ensuite Laundry Electric Dryer Hookup, Gas Dryer Hookup, Washer Hookup
Interior
Interior Features Entrance Foyer, Laminate Counters
Laundry Location Electric Dryer Hookup,Gas Dryer Hookup,Washer Hookup
Heating Central
Cooling Central Air
Flooring Carpet
Fireplace No
Window Features Insulated Windows
Heat Source Central
Laundry Electric Dryer Hookup, Gas Dryer Hookup, Washer Hookup
Exterior
Garage Attached, Concrete, Parking Spaces
Garage Spaces 2.0
Utilities Available Cable Connected
Amenities Available Landscaping
Roof Type Shingle
Topography Level, Sloped
Porch Back, Deck
Parking Type Attached, Concrete, Parking Spaces
Total Parking Spaces 2
Building
Foundation Block
Sewer Public Sewer
Water Public
Architectural Style Split Foyer
Structure Type Vinyl Siding
New Construction No
Schools
Elementary Schools Fairmont
Middle Schools Indian Trail
High Schools Science Hill
Others
Senior Community No
Tax ID 039b B 028.00
Acceptable Financing Cash, Conventional, FHA, VA Loan
Listing Terms Cash, Conventional, FHA, VA Loan
Read Less Info
Want to know what your home might be worth? Contact us for a FREE valuation!

Our team is ready to help you sell your home for the highest possible price ASAP
Bought with Maria Aramburu • NextHome Magnolia Realty

"My job is to find and attract mastery-based agents to the office, protect the culture, and make sure everyone is happy! "






