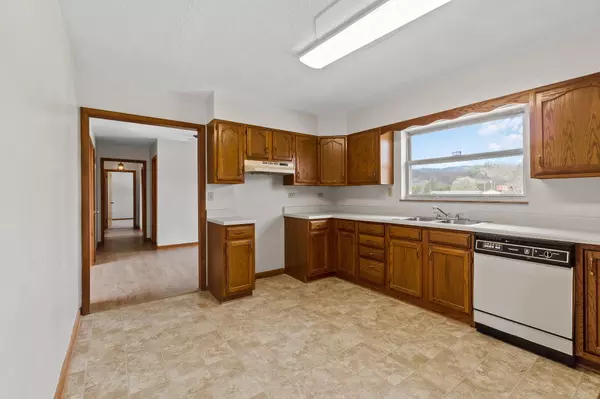$250,000
$250,000
For more information regarding the value of a property, please contact us for a free consultation.
3 Beds
2 Baths
1,525 SqFt
SOLD DATE : 04/29/2022
Key Details
Sold Price $250,000
Property Type Single Family Home
Sub Type Single Family Residence
Listing Status Sold
Purchase Type For Sale
Square Footage 1,525 sqft
Price per Sqft $163
Subdivision Not Listed
MLS Listing ID 9935041
Sold Date 04/29/22
Style Ranch
Bedrooms 3
Full Baths 2
Total Fin. Sqft 1525
Originating Board Tennessee/Virginia Regional MLS
Year Built 1957
Lot Size 1.090 Acres
Acres 1.09
Lot Dimensions IRR, IRR, IRR, IRR
Property Description
Welcome to this 3 bedroom 2 bath rancher featuring just over 1500 sq ft of living space. Newly painted with vinyl flooring & new carpet as well as updated electrical. What I love about this home is it's very convenient to Cherokee lake, shopping and restaurants. Located in a quite established neighborhood with just over an acre of land. Entering through the carport door there's a good size mud/laundry room, through the kitchen you'll fall in love with the amount of cabinet and counter top space. Large breakfast/ formal dining room area just off from the kitchen, walk through the beautiful arch way to the living room featuring a stone gas log fireplace great for those chilly winter nights. Down the hall features a full size bathroom and bedroom across with a walk in closet. Further down is bedroom 2 and 3 also has big walk-in closets A brand new H&A unit was installed as well as new roof. Walk out onto the deck great for entertaining or relaxing with the mountain views, features a wrap around built in bench. Underneath carpets has original hardwood flooring. Lot also features a good size block storage building, a well house, & great landscaping. This home has many possibilities, Lake life is calling your name! Don't miss your chance to own a great property only seconds from Cherokee Lake. Possible 100% financing WAC
Location
State TN
County Grainger
Community Not Listed
Area 1.09
Direction From Morristown take 25E straight, stay on route straight toward tazewell, turn right on main street see home and sign on left. GPS friendly very easy to get to.
Rooms
Other Rooms Shed(s)
Basement Crawl Space
Ensuite Laundry Electric Dryer Hookup, Washer Hookup
Interior
Interior Features Walk-In Closet(s)
Laundry Location Electric Dryer Hookup,Washer Hookup
Heating Central, Electric, Electric
Cooling Central Air
Flooring Carpet, Hardwood
Fireplaces Number 1
Fireplaces Type Gas Log, Living Room
Fireplace Yes
Window Features Double Pane Windows
Heat Source Central, Electric
Laundry Electric Dryer Hookup, Washer Hookup
Exterior
Garage Asphalt, Attached, Carport
View Mountain(s)
Roof Type Shingle
Topography Level, Rolling Slope
Porch Deck, Porch
Parking Type Asphalt, Attached, Carport
Building
Foundation Slab
Sewer Septic Tank
Water Public
Architectural Style Ranch
Structure Type Block,Brick
New Construction No
Schools
Elementary Schools Bean Station
Middle Schools Out Of Area
High Schools Grainger Co.
Others
Senior Community No
Tax ID 023l C 004.00
Acceptable Financing Cash, Conventional, FHA, THDA, USDA Loan, VA Loan
Listing Terms Cash, Conventional, FHA, THDA, USDA Loan, VA Loan
Read Less Info
Want to know what your home might be worth? Contact us for a FREE valuation!

Our team is ready to help you sell your home for the highest possible price ASAP
Bought with Non Member • Non Member

"My job is to find and attract mastery-based agents to the office, protect the culture, and make sure everyone is happy! "






