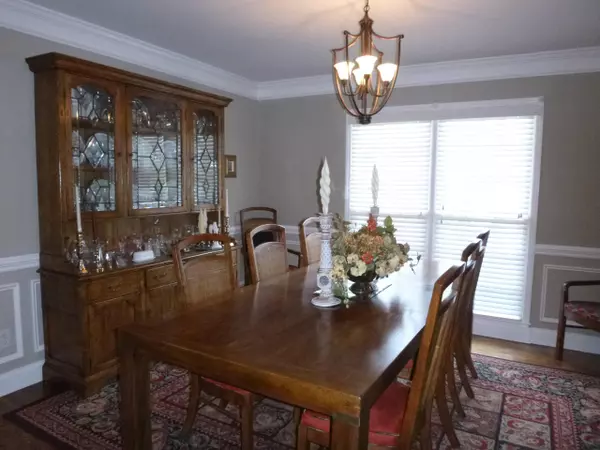$530,000
$553,000
4.2%For more information regarding the value of a property, please contact us for a free consultation.
3 Beds
3 Baths
2,553 SqFt
SOLD DATE : 04/22/2022
Key Details
Sold Price $530,000
Property Type Single Family Home
Sub Type Single Family Residence
Listing Status Sold
Purchase Type For Sale
Square Footage 2,553 sqft
Price per Sqft $207
Subdivision Edens Ridge
MLS Listing ID 9934943
Sold Date 04/22/22
Style Ranch
Bedrooms 3
Full Baths 2
Half Baths 1
Total Fin. Sqft 2553
Originating Board Tennessee/Virginia Regional MLS
Year Built 2007
Lot Size 0.470 Acres
Acres 0.47
Lot Dimensions 110 x 185
Property Description
Ideally sited on the Perfect Level Lot and Meticulously Crafted with Character and Amazing Custom Design!! This One Owner Home can be yours! Open Floor Plan with elegant details are in every directions from the minute you walk through the front door. Large, Inviting, Extravagant and Comfortable details are all together in the Great Room with Fireplace and opens into the Breakfast Area looking into the Gourmet Kitchen with Granite Counters and abundant Workspace and Cabinets!! Elegant Dining Room is in the middle of this Large One Level Living Masterpiece with an over sized Primary Bedroom that is large enough for large walk-in closets, large Sitting Area/Office and two Large Bathrooms! The Split Floor Plan has the two Additional Bedrooms and another Full Bath on the other side of this Amazing Floor Plan with the Powder Room in the middle of the house!! All the right rooms in all the right places with a breathtaking Screened in Porch that overlooks the Large Level Beautifully Landscaped Back Yard! A Three Car Garage with over 800 square feet with the concrete driveway, with ample parking and also a circular front driveway.
Location
State TN
County Sullivan
Community Edens Ridge
Area 0.47
Zoning R1B
Direction Edens View Subdivision is off Orebank Road when you turn onto John Gaines it is the second House on the right. Perfect location for Kingsport and 15 minutes to Bristol.
Rooms
Other Rooms Storage
Basement Block, Concrete, Crawl Space, Dirt Floor, Exterior Entry, Garage Door, Interior Entry, Workshop
Interior
Interior Features Bar, Built-in Features, Eat-in Kitchen, Entrance Foyer, Garden Tub, Granite Counters, Handicap Modified, Kitchen Island, Kitchen/Dining Combo, Open Floorplan, Pantry, Soaking Tub, Utility Sink, Walk-In Closet(s), Whirlpool, Wired for Data
Hot Water true
Heating Central, Electric, Fireplace(s), Hot Water, Natural Gas, Electric
Cooling Central Air
Flooring Ceramic Tile, Hardwood
Fireplaces Number 1
Fireplaces Type Great Room
Equipment Dehumidifier
Fireplace Yes
Window Features Double Pane Windows,Window Treatments
Appliance Built-In Electric Oven, Cooktop, Dishwasher, Disposal, Dryer, Electric Range, Microwave, Range, Refrigerator, Washer
Heat Source Central, Electric, Fireplace(s), Hot Water, Natural Gas
Exterior
Exterior Feature Other, See Remarks
Garage Circular Driveway, Concrete, Garage Door Opener
Garage Spaces 3.0
Community Features Sidewalks
Utilities Available Cable Connected
View Mountain(s)
Roof Type Shingle
Topography Level, Other, See Remarks
Porch Back, Covered, Deck, Front Porch, Screened
Parking Type Circular Driveway, Concrete, Garage Door Opener
Total Parking Spaces 3
Building
Entry Level One
Foundation Block
Sewer Public Sewer
Water Public
Architectural Style Ranch
Structure Type Brick
New Construction No
Schools
Elementary Schools Jefferson
Middle Schools Robinson
High Schools Dobyns Bennett
Others
Senior Community No
Tax ID 047l N 002.00
Acceptable Financing Cash, Conventional
Listing Terms Cash, Conventional
Read Less Info
Want to know what your home might be worth? Contact us for a FREE valuation!

Our team is ready to help you sell your home for the highest possible price ASAP
Bought with SETH JERVIS • Century 21 Legacy Col Hgts

"My job is to find and attract mastery-based agents to the office, protect the culture, and make sure everyone is happy! "






