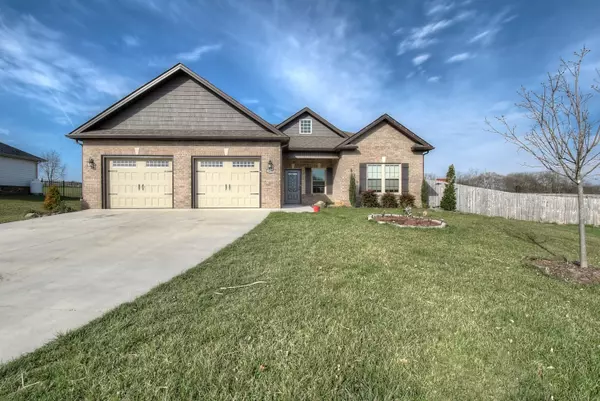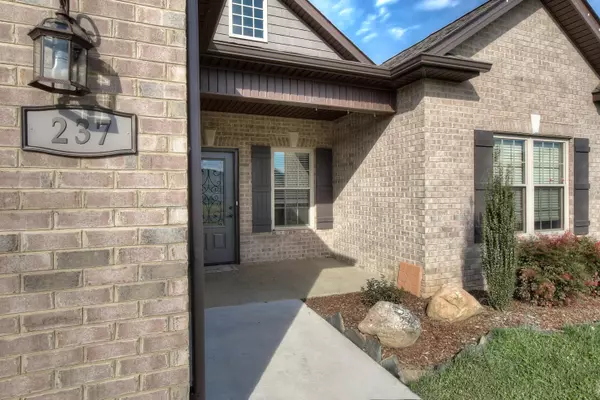$410,000
$399,900
2.5%For more information regarding the value of a property, please contact us for a free consultation.
3 Beds
2 Baths
1,961 SqFt
SOLD DATE : 04/14/2022
Key Details
Sold Price $410,000
Property Type Single Family Home
Sub Type Single Family Residence
Listing Status Sold
Purchase Type For Sale
Square Footage 1,961 sqft
Price per Sqft $209
Subdivision Eden Estates
MLS Listing ID 9934790
Sold Date 04/14/22
Bedrooms 3
Full Baths 2
Total Fin. Sqft 1961
Originating Board Tennessee/Virginia Regional MLS
Year Built 2019
Lot Size 0.690 Acres
Acres 0.69
Lot Dimensions Irr
Property Description
Beautiful one level home in the heart of Telford. This home features 3 bedrooms, 2 full baths, large open floor plan including a fireplace in the living room, hardwood floors, large kitchen with stainless steel appliances, screened in back porch and huge fenced in back yard and attached 2 car garage. Home was built in 2019 and is like new. Private & quiet community. Home sits back in the culdesac and backs up to a large farm. Gorgeous views all around. Playground will convey with the property. All information herein deemed reliable but subject to buyer verification.
Location
State TN
County Washington
Community Eden Estates
Area 0.69
Zoning Residential
Direction Highway 11E toward Jonesborough/Greeneville. Travel through first 4 red lights. Make second right after 4th light, turn onto Sugar Hollow Road. Turn right on Eden Dr. House at the end of road. See Sign
Rooms
Ensuite Laundry Electric Dryer Hookup, Washer Hookup
Interior
Interior Features Granite Counters, Kitchen Island, Kitchen/Dining Combo, Open Floorplan, Pantry, Walk-In Closet(s)
Laundry Location Electric Dryer Hookup,Washer Hookup
Heating Central
Cooling Central Air
Flooring Hardwood, Tile
Fireplaces Number 1
Fireplaces Type Living Room
Fireplace Yes
Window Features Insulated Windows
Appliance Dishwasher, Electric Range, Microwave
Heat Source Central
Laundry Electric Dryer Hookup, Washer Hookup
Exterior
Garage Attached, Concrete
Garage Spaces 2.0
Roof Type Shingle
Topography Level
Porch Deck, Rear Patio, Screened
Parking Type Attached, Concrete
Total Parking Spaces 2
Building
Entry Level One
Foundation Slab
Sewer Septic Tank
Water Public
Structure Type Brick,Vinyl Siding
New Construction No
Schools
Elementary Schools Grandview
Middle Schools Grandview
High Schools David Crockett
Others
Senior Community No
Tax ID 058e A 019.00
Acceptable Financing Cash, Conventional, FHA
Listing Terms Cash, Conventional, FHA
Read Less Info
Want to know what your home might be worth? Contact us for a FREE valuation!

Our team is ready to help you sell your home for the highest possible price ASAP
Bought with Mike Garber • Century 21 Heritage

"My job is to find and attract mastery-based agents to the office, protect the culture, and make sure everyone is happy! "






