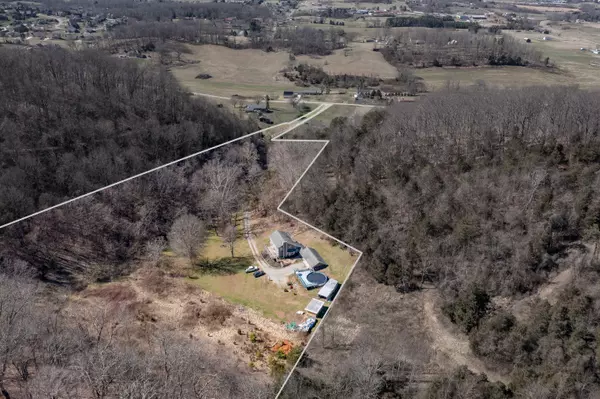$500,000
$609,900
18.0%For more information regarding the value of a property, please contact us for a free consultation.
3 Beds
2 Baths
3,228 SqFt
SOLD DATE : 06/03/2022
Key Details
Sold Price $500,000
Property Type Single Family Home
Sub Type Single Family Residence
Listing Status Sold
Purchase Type For Sale
Square Footage 3,228 sqft
Price per Sqft $154
Subdivision Not In Subdivision
MLS Listing ID 9934652
Sold Date 06/03/22
Bedrooms 3
Full Baths 2
Total Fin. Sqft 3228
Originating Board Tennessee/Virginia Regional MLS
Year Built 1986
Lot Size 12.400 Acres
Acres 12.4
Lot Dimensions 64x1826x214x525
Property Description
Are you looking for a home in the heart of Gray centrally located to Johnson City and Kingsport? Check out 888 Shadden Road! This home includes 12.4 acres of total privacy and seclusion with a flowing creek through the property. Boasting over 2,400 finished sq ft this home features 3 bedrooms and two full baths with plenty of added storage in the basement. There is a bedroom, full bath, and laundry room on the main floor for your added convenience. Upstairs you will find two nice sized bedrooms with spacious closets and a full bath as well. Updates include newer windows, newer appliances, and a recently painted exterior. Outside you will find an above ground pool, oversized carport, a workshop, and two sheds! If you are looking to be tucked away in the hills of East TN this peaceful property is perfect for you! Home is being **Sold As Is.**
Schedule your showing today. Buyers agent to verify all information provided.
Location
State TN
County Washington
Community Not In Subdivision
Area 12.4
Zoning Residential
Direction From I-26 take Gray Exit 13; turn left at the stop light; turn left on to Shadden Rd; Sign is on the left; Shared driveway with 890 Shadden Rd.
Rooms
Other Rooms Outbuilding, Shed(s)
Basement Block, Concrete, Partially Finished, Unfinished, Walk-Out Access
Ensuite Laundry Electric Dryer Hookup, Washer Hookup
Interior
Interior Features Kitchen/Dining Combo, Smoke Detector(s)
Laundry Location Electric Dryer Hookup,Washer Hookup
Heating Heat Pump
Cooling Central Air, Heat Pump
Flooring Carpet, Ceramic Tile, Hardwood
Fireplaces Type Living Room
Fireplace Yes
Window Features Insulated Windows
Appliance Electric Range
Heat Source Heat Pump
Laundry Electric Dryer Hookup, Washer Hookup
Exterior
Garage Attached, Carport
Carport Spaces 2
Pool Above Ground, Heated
View Creek/Stream
Roof Type Shingle
Topography Part Wooded, Rolling Slope, Steep Slope
Porch Front Porch
Parking Type Attached, Carport
Building
Entry Level Two
Foundation Block
Sewer Septic Tank
Water Well
Structure Type Wood Siding
New Construction No
Schools
Elementary Schools Ridgeview
Middle Schools Ridgeview
High Schools Daniel Boone
Others
Senior Community No
Tax ID 027 032.02
Acceptable Financing Cash, Conventional
Listing Terms Cash, Conventional
Read Less Info
Want to know what your home might be worth? Contact us for a FREE valuation!

Our team is ready to help you sell your home for the highest possible price ASAP
Bought with Jeff Rountree • Berkshire HHS, Jones Property Group

"My job is to find and attract mastery-based agents to the office, protect the culture, and make sure everyone is happy! "






