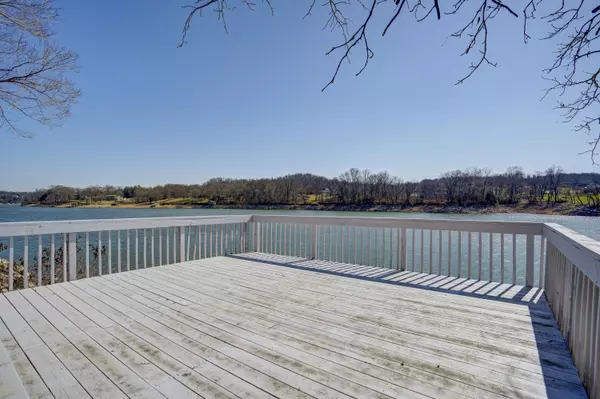$552,000
$549,900
0.4%For more information regarding the value of a property, please contact us for a free consultation.
5 Beds
3 Baths
1,500 SqFt
SOLD DATE : 04/01/2022
Key Details
Sold Price $552,000
Property Type Single Family Home
Sub Type Single Family Residence
Listing Status Sold
Purchase Type For Sale
Square Footage 1,500 sqft
Price per Sqft $368
Subdivision Not In Subdivision
MLS Listing ID 9934657
Sold Date 04/01/22
Style Chalet
Bedrooms 5
Full Baths 2
Half Baths 1
Total Fin. Sqft 1500
Originating Board Tennessee/Virginia Regional MLS
Year Built 1971
Lot Size 1.560 Acres
Acres 1.56
Lot Dimensions 15 x 345 DTG x155
Property Description
Main channel Boone LAKE FRONT LIVING, natural wooded setting with approx 155 feet of lake frontage with private dock. Large covered porch Lakeside with views to enjoy every day.
Chalet style home features living/dining area with vaulted ceiling and stone fireplace .Nice size kitchen, 2 bedrooms and one bath on main level. Upstairs has a loft sitting area 3rd bedroom & a half bath.
PLUS A detached garage with work area and a lean-to potting shed. PLUS A Great Apartment above garage ---perfect for Guests or Rental with living room, kitchen with all appliances, two bedrooms, and a bath. It also has a deck with lake views. TWO FOR ONE- THIS IS A DEAL. All this 1,56 acres of land in best location - minutes to Wing Deer Park - Johnson City. All information herein deemed reliable but subject to buyer verification.
Location
State TN
County Sullivan
Community Not In Subdivision
Area 1.56
Zoning RS
Direction From Johnson City , Bristol Highway past Fire Station at Carroll Creek road, cross bridge turn left on Wilmary Road, left on Rangewood, left on Lake Point, follow to end of road . See sign on left.
Rooms
Other Rooms Outbuilding, Shed(s)
Basement Crawl Space, Exterior Entry
Primary Bedroom Level First
Interior
Interior Features Primary Downstairs, Smoke Detector(s), Whirlpool
Heating Baseboard, Electric, Fireplace(s), Kerosene, Wood Stove, Electric
Cooling Window Unit(s)
Flooring Carpet, Ceramic Tile, Laminate, Vinyl
Fireplaces Number 1
Fireplaces Type Great Room, Insert
Equipment Satellite Dish
Fireplace Yes
Window Features Double Pane Windows
Appliance Built-In Electric Oven, Cooktop, Dishwasher, Refrigerator
Heat Source Baseboard, Electric, Fireplace(s), Kerosene, Wood Stove
Laundry Electric Dryer Hookup, Washer Hookup
Exterior
Exterior Feature Dock
Parking Features Detached, Garage Door Opener, Gravel
Garage Spaces 1.0
Waterfront Description Lake Front
Roof Type Metal
Topography Level, Sloped
Porch Covered, Deck, Porch
Total Parking Spaces 1
Building
Sewer Septic Tank
Water Public
Architectural Style Chalet
Structure Type Stone,Wood Siding
New Construction No
Schools
Elementary Schools Mary Hughes
Middle Schools East Middle
High Schools Sullivan East
Others
Senior Community No
Tax ID 139e A 027.00
Acceptable Financing Cash, Conventional, See Remarks
Listing Terms Cash, Conventional, See Remarks
Read Less Info
Want to know what your home might be worth? Contact us for a FREE valuation!

Our team is ready to help you sell your home for the highest possible price ASAP
Bought with Felisha McCurry • Century 21 Legacy
"My job is to find and attract mastery-based agents to the office, protect the culture, and make sure everyone is happy! "






