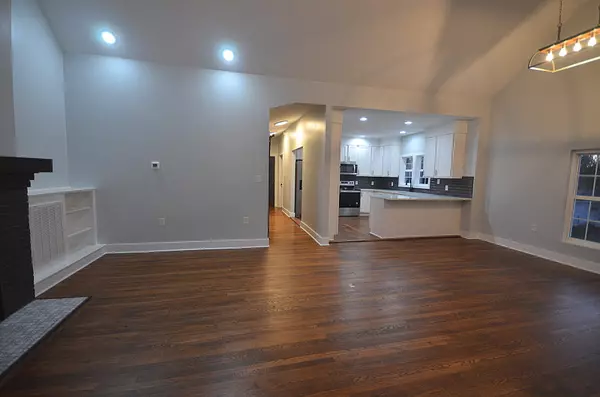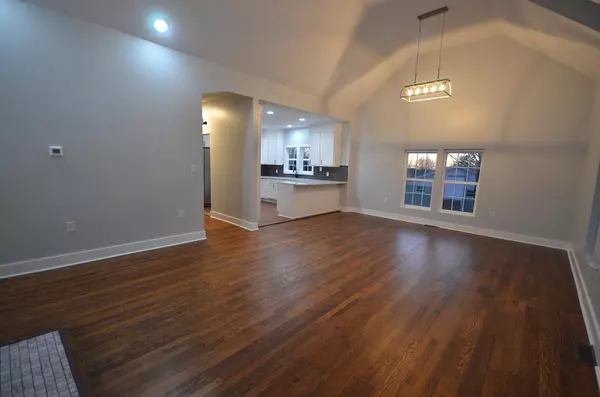$356,000
$339,900
4.7%For more information regarding the value of a property, please contact us for a free consultation.
3 Beds
2 Baths
1,650 SqFt
SOLD DATE : 03/23/2022
Key Details
Sold Price $356,000
Property Type Single Family Home
Sub Type Single Family Residence
Listing Status Sold
Purchase Type For Sale
Square Footage 1,650 sqft
Price per Sqft $215
Subdivision Not In Subdivision
MLS Listing ID 9934635
Sold Date 03/23/22
Style Farmhouse,Cape Cod,Ranch
Bedrooms 3
Full Baths 2
Total Fin. Sqft 1650
Originating Board Tennessee/Virginia Regional MLS
Year Built 1936
Lot Size 0.750 Acres
Acres 0.75
Lot Dimensions 167.77 X 193.55 IRR
Property Description
This beautifully updated home is located just outside of downtown historic Jonesborough. Nearly everything in this home is NEW! As you walk inside you will be welcomed by lots of natural light, cathedral ceilings and an open floor plan. The spacious Great Room offers refinished hardwood floors, a built-n bookcase, large Dining area, cathedral ceilings and new lighting. The Kitchen offers an abundance of cabinets, recessed lighting, gorgeous granite counters and stainless appliances. The Master Suite features a brick accent wall, large walk-in closet and a bath with a stand alone soaking tub, 2 vanities and a custom tile shower with dual shower heads. There are 2 additional bedrooms and a hall bath. The laundry is conveniently located in the hall. All hardwood has been refinished, new electrical throughout, new pex plumbing, new roof and siding, new sheetrock, all new lighting and plumbing fixtures and the list goes on. You will truly feel like you are walking into a newly constructed home. Outside you will find a covered front porch, a huge yard and a detached building offering many possibilities for storage or extra income. There is plumbing and electrical in the building and it could be easily finished into a guest house, Airbnb, or rental unit. The detached building is being ''sold-as''. All information is deemed reliable. Buyer to verify. Owner/agent
Location
State TN
County Washington
Community Not In Subdivision
Area 0.75
Zoning Residential
Direction From Johnson City take 11E to Jonesborough. Left at light beside Jonesborough Middle School onto Forest Lane. Left on E. Main. House on Right.
Rooms
Other Rooms Outbuilding
Basement Dirt Floor, Exterior Entry
Ensuite Laundry Electric Dryer Hookup, Washer Hookup
Interior
Interior Features Bar, Granite Counters, Open Floorplan, Remodeled, Soaking Tub, Walk-In Closet(s)
Laundry Location Electric Dryer Hookup,Washer Hookup
Heating Heat Pump
Cooling Heat Pump
Flooring Ceramic Tile, Hardwood
Fireplaces Type Living Room, Ornamental
Fireplace Yes
Window Features Double Pane Windows,Insulated Windows
Appliance Dishwasher, Electric Range, Microwave, Refrigerator
Heat Source Heat Pump
Laundry Electric Dryer Hookup, Washer Hookup
Exterior
Garage Deeded, Gravel
Utilities Available Cable Available
Roof Type Metal
Topography Level, Sloped
Porch Covered, Deck, Front Porch
Parking Type Deeded, Gravel
Building
Entry Level One
Foundation Block
Sewer Public Sewer
Water Public
Architectural Style Farmhouse, Cape Cod, Ranch
Structure Type Vinyl Siding
New Construction No
Schools
Elementary Schools Jonesborough
Middle Schools Jonesborough
High Schools David Crockett
Others
Senior Community No
Tax ID 060b D 029.00
Acceptable Financing Cash, Conventional, FHA, VA Loan
Listing Terms Cash, Conventional, FHA, VA Loan
Read Less Info
Want to know what your home might be worth? Contact us for a FREE valuation!

Our team is ready to help you sell your home for the highest possible price ASAP
Bought with Jennifer Lusk • Evans & Evans Real Estate

"My job is to find and attract mastery-based agents to the office, protect the culture, and make sure everyone is happy! "






