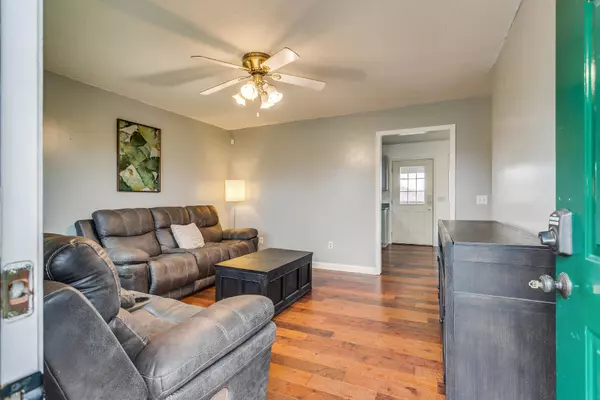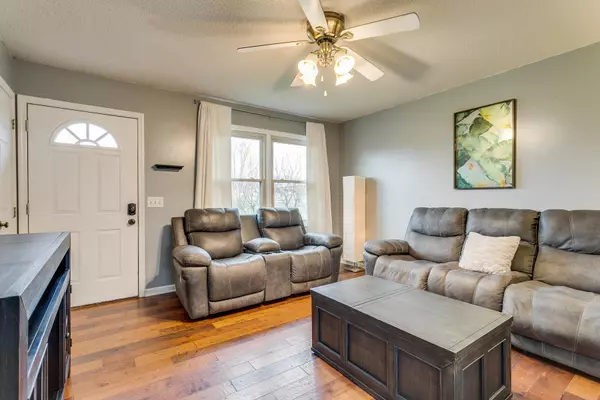$247,555
$240,000
3.1%For more information regarding the value of a property, please contact us for a free consultation.
3 Beds
2 Baths
1,806 SqFt
SOLD DATE : 03/16/2022
Key Details
Sold Price $247,555
Property Type Single Family Home
Sub Type Single Family Residence
Listing Status Sold
Purchase Type For Sale
Square Footage 1,806 sqft
Price per Sqft $137
Subdivision Not Listed
MLS Listing ID 9934452
Sold Date 03/16/22
Style Raised Ranch
Bedrooms 3
Full Baths 2
Total Fin. Sqft 1806
Originating Board Tennessee/Virginia Regional MLS
Year Built 1997
Lot Dimensions 100 X 370.63 IRR
Property Description
Multiple offers on the property. Please have highest and best offers submitted by 9 pm Thursday, March 3rd. Check out this 3 BR, 2 bath raised ranch-style home situated on almost an acre of land. The main level offers a living room, kitchen/dining combo, guest bath, 2 guest bedrooms, and the main bedroom suite. Downstairs features a den or a fourth bedroom, plus an office area, laundry room, and garage space with plenty of storage. The covered back deck is very spacious and overlooks the entire backyard. The backyard is fully fenced in. The most recent update to the home is a brand new HVAC unit! The washer and dryer will convey with the sale of the home and the furniture is negotiable! INFORMATION DEEMED RELIABLE BUT NOT GUARANTEED, BUYERS AGENTS/BUYERS TO VERIFY ALL INFORMATION HEREIN.
Location
State TN
County Washington
Community Not Listed
Zoning Residential
Direction Off of Old Stagecoach Rd take Bob Crookshanks Rd and Cable rd will be on your Left. SEE SIGN GPS friendly
Rooms
Basement Partially Finished, Walk-Out Access
Interior
Interior Features Central Vac (Plumbed), Kitchen/Dining Combo, Laminate Counters
Heating Central, Heat Pump
Cooling Central Air, Heat Pump
Flooring Ceramic Tile, Hardwood, Laminate
Window Features Double Pane Windows
Appliance Dishwasher, Dryer, Electric Range, Microwave, Refrigerator, Washer
Heat Source Central, Heat Pump
Exterior
Parking Features Asphalt, Garage Door Opener
Garage Spaces 1.0
Pool Above Ground
View Mountain(s)
Roof Type Metal
Topography Cleared, Level, Sloped
Porch Back, Covered, Deck
Total Parking Spaces 1
Building
Entry Level One
Sewer Septic Tank
Water Public
Architectural Style Raised Ranch
Structure Type Vinyl Siding
New Construction No
Schools
Elementary Schools Grandview
Middle Schools Grandview
High Schools David Crockett
Others
Senior Community No
Tax ID 059 002.05 000
Acceptable Financing Cash, Conventional, FHA, USDA Loan
Listing Terms Cash, Conventional, FHA, USDA Loan
Read Less Info
Want to know what your home might be worth? Contact us for a FREE valuation!

Our team is ready to help you sell your home for the highest possible price ASAP
Bought with Lisa Gilchrist • REMAX Results
"My job is to find and attract mastery-based agents to the office, protect the culture, and make sure everyone is happy! "






