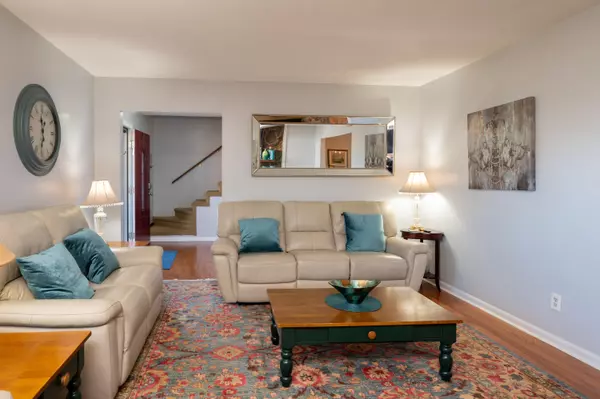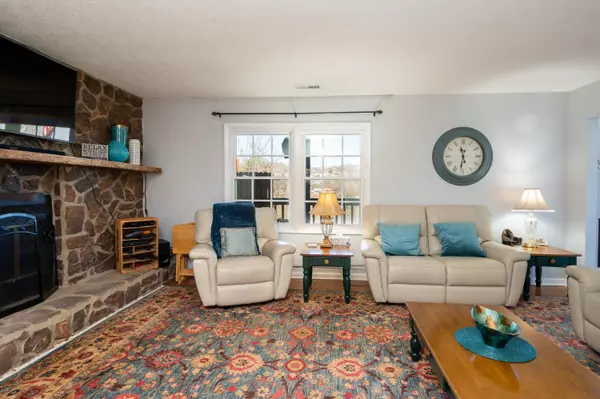$315,000
$299,950
5.0%For more information regarding the value of a property, please contact us for a free consultation.
3 Beds
3 Baths
1,664 SqFt
SOLD DATE : 04/12/2022
Key Details
Sold Price $315,000
Property Type Single Family Home
Sub Type Single Family Residence
Listing Status Sold
Purchase Type For Sale
Square Footage 1,664 sqft
Price per Sqft $189
Subdivision Rivers Edge
MLS Listing ID 9934487
Sold Date 04/12/22
Style Contemporary
Bedrooms 3
Full Baths 2
Half Baths 1
HOA Fees $25
Total Fin. Sqft 1664
Originating Board Tennessee/Virginia Regional MLS
Year Built 1984
Lot Dimensions 89.99 X 250 IRR
Property Description
STOP looking and START living!! Spring and Summer is on its way and what a great time to enjoy this amazing home with an in ground private pool, beautiful river views and surrounding deck to entertain the whole family and more. This 3 bedroom 2 1/2 bath home features spacious living room with stone fireplace, formal dining room with beautiful crown molding and updated cherry kitchen cabinets with Corian countertops and tile back splash. Master suite with exterior doors and master bath featured with jacuzzi tub, granite vanity top and a walk in closet. Brand new furnace and new windows. Gorgeous hardwood floors through out the home. Enjoy the river front park and greenbelt use of the 4.5 acres along the river with basketball court ,picnic tables ,biking etc...included in the $25 monthly HOA fee . All information including lot size taken from CRS and seller. Buyer and Buyers agent to verify all information. Property sold AS-IS.
Location
State TN
County Sullivan
Community Rivers Edge
Zoning RS
Direction From Netherland Inn Rd Turn on Ridgefields Rd. Turn right onto River Edge Dr. Turn left onto River Edge Pl, Home at the end on the right.
Interior
Interior Features Remodeled, Soaking Tub, Utility Sink, Walk-In Closet(s)
Heating Electric, Fireplace(s), Heat Pump, Electric
Cooling Ceiling Fan(s), Heat Pump
Flooring Ceramic Tile, Hardwood
Fireplaces Number 1
Fireplaces Type Living Room, Stone
Fireplace Yes
Window Features Insulated Windows
Appliance Dishwasher, Disposal, Dryer, Range, Refrigerator, Washer
Heat Source Electric, Fireplace(s), Heat Pump
Exterior
Exterior Feature Other
Garage Deeded, Asphalt
Garage Spaces 2.0
Pool In Ground
Utilities Available Cable Connected
View Water, Mountain(s)
Roof Type Composition
Topography Sloped, Wooded
Porch Back, Deck, Enclosed, Front Patio, Front Porch, Rear Patio
Parking Type Deeded, Asphalt
Total Parking Spaces 2
Building
Entry Level Two
Foundation Slab
Sewer Public Sewer
Water Public
Architectural Style Contemporary
Structure Type Wood Siding
New Construction No
Schools
Elementary Schools Washington-Kingsport City
Middle Schools Sevier
High Schools Dobyns Bennett
Others
Senior Community No
Tax ID 045j C 001.84
Acceptable Financing Cash, Conventional, FHA, VA Loan
Listing Terms Cash, Conventional, FHA, VA Loan
Read Less Info
Want to know what your home might be worth? Contact us for a FREE valuation!

Our team is ready to help you sell your home for the highest possible price ASAP
Bought with Kashia Bordwine • Holston Realty, Inc.

"My job is to find and attract mastery-based agents to the office, protect the culture, and make sure everyone is happy! "






