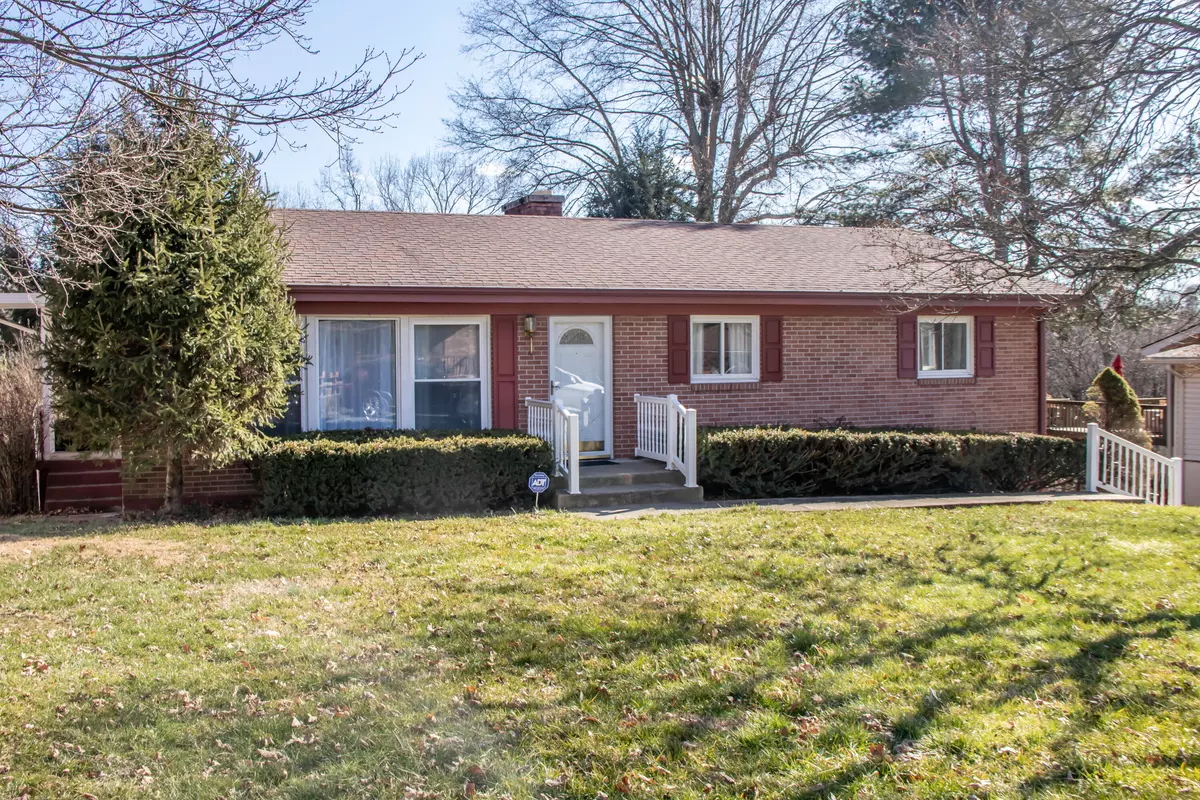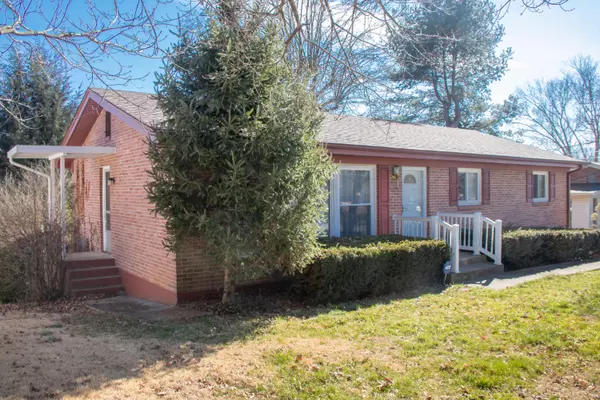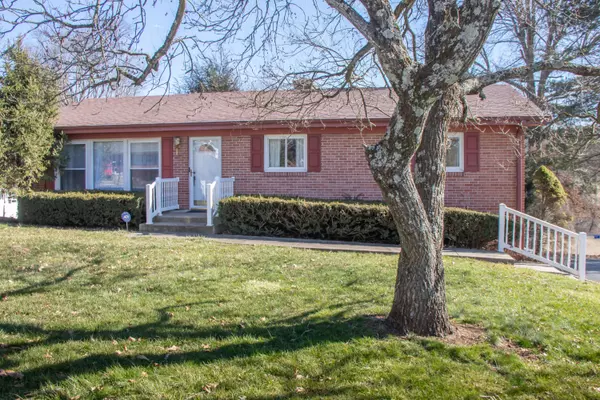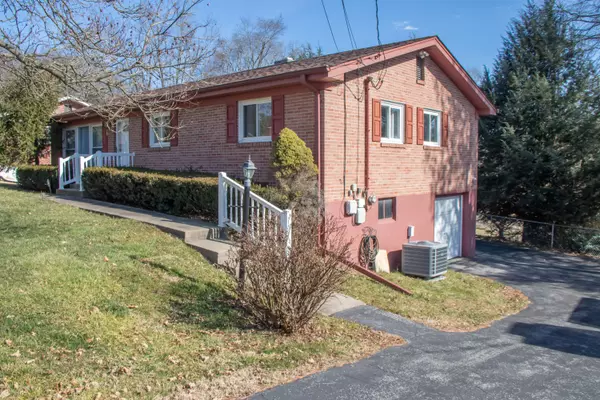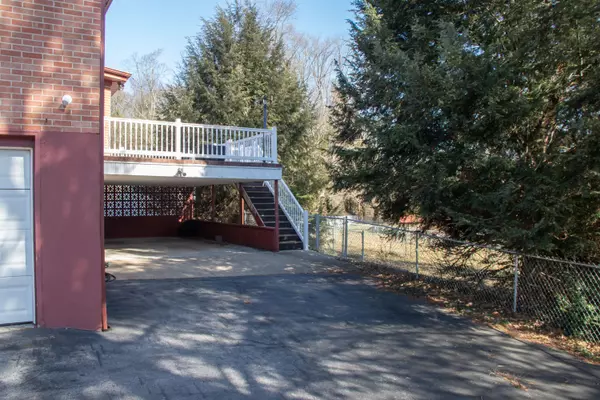$220,000
$199,900
10.1%For more information regarding the value of a property, please contact us for a free consultation.
3 Beds
2 Baths
1,707 SqFt
SOLD DATE : 04/08/2022
Key Details
Sold Price $220,000
Property Type Single Family Home
Sub Type Single Family Residence
Listing Status Sold
Purchase Type For Sale
Square Footage 1,707 sqft
Price per Sqft $128
Subdivision Cedar Valley
MLS Listing ID 9934459
Sold Date 04/08/22
Style Raised Ranch
Bedrooms 3
Full Baths 1
Half Baths 1
Total Fin. Sqft 1707
Originating Board Tennessee/Virginia Regional MLS
Year Built 1961
Lot Dimensions 85x140
Property Description
Located on a double lot in the City of Bristol, Tennessee, this 3 Bedroom home is ready for a new owner. Lovingly updated with neutral colors, this home features hardwood floors and two fireplaces. Eat-in Kitchen has lots of windows and doors that lead to the open deck. Large Living room and large hall bath. Master Bedroom with half En suite bath. Lower level is partially finished and currently houses a home office and lots of storage. Plenty of covered parking with a large carport and a drive under garage. In addition to the large deck, the yard is partially fenced for your four-legged friends. New Heat and Air system was installed by the current owner. Be the first to view this move-in ready home!
Location
State TN
County Sullivan
Community Cedar Valley
Zoning R1
Direction From Weaver Pike left on Cliffwood, left on Belmont home on right
Rooms
Other Rooms Outbuilding, Shed(s)
Basement Partially Finished
Primary Bedroom Level First
Interior
Interior Features Balcony, Eat-in Kitchen, Laminate Counters
Heating Heat Pump
Cooling Central Air
Flooring Carpet, Hardwood, Tile
Fireplaces Number 2
Fireplaces Type Basement, Kitchen
Fireplace Yes
Window Features Double Pane Windows
Appliance Electric Range, Microwave, Refrigerator
Heat Source Heat Pump
Laundry Electric Dryer Hookup, Washer Hookup
Exterior
Parking Features Carport
Garage Spaces 288.0
Carport Spaces 480
Roof Type Shingle
Topography Level, Sloped
Porch Back, Deck
Total Parking Spaces 288
Building
Entry Level One
Sewer Public Sewer
Water Public
Architectural Style Raised Ranch
Structure Type Brick
New Construction No
Schools
Elementary Schools Haynesfield
Middle Schools Vance
High Schools Tennessee
Others
Senior Community No
Tax ID 038a E 039.00
Acceptable Financing Cash, Conventional, FHA, VA Loan
Listing Terms Cash, Conventional, FHA, VA Loan
Read Less Info
Want to know what your home might be worth? Contact us for a FREE valuation!

Our team is ready to help you sell your home for the highest possible price ASAP
Bought with Joshua Coon • Park Hill Realty Group, LLC
"My job is to find and attract mastery-based agents to the office, protect the culture, and make sure everyone is happy! "

