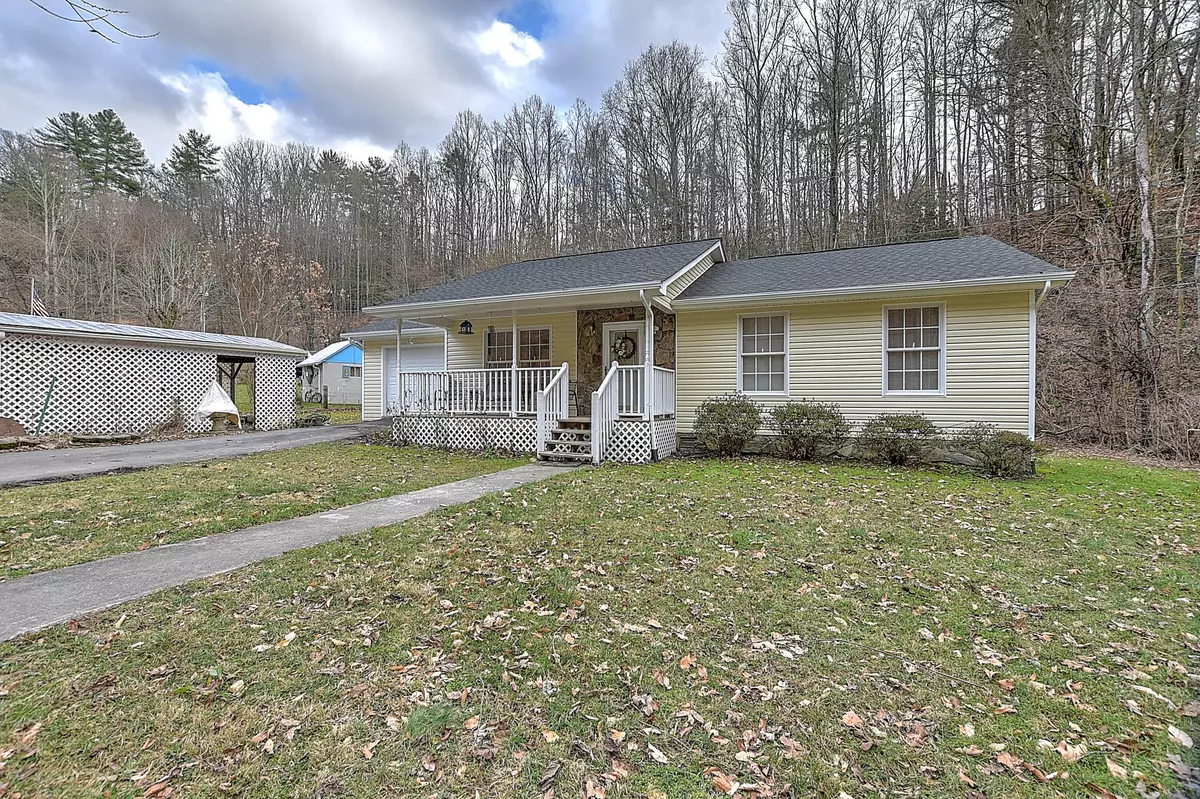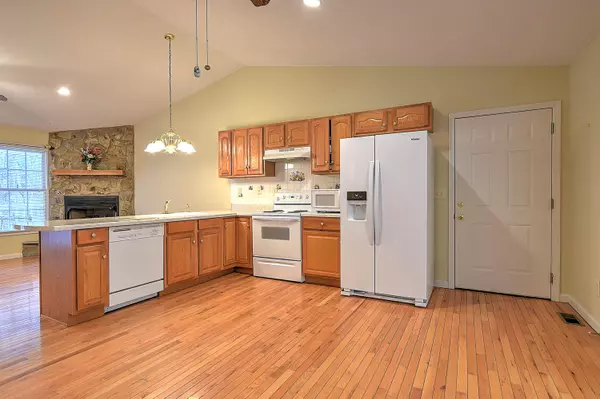$165,000
$159,900
3.2%For more information regarding the value of a property, please contact us for a free consultation.
2 Beds
1 Bath
1,190 SqFt
SOLD DATE : 04/12/2022
Key Details
Sold Price $165,000
Property Type Single Family Home
Sub Type Single Family Residence
Listing Status Sold
Purchase Type For Sale
Square Footage 1,190 sqft
Price per Sqft $138
Subdivision Not In Subdivision
MLS Listing ID 9934351
Sold Date 04/12/22
Bedrooms 2
Full Baths 1
Total Fin. Sqft 1190
Originating Board Tennessee/Virginia Regional MLS
Year Built 2000
Lot Dimensions 100 x 150
Property Description
*MULTIPLE OFFERS* SELLER IS ASKING ALL OFFERS BE IN BY 6:00 pm SUNDAY FEBRUARY 27TH.
This lovely 2 br 1 ba home in the country with creek in front may be just what you've been looking for! Open floor plan with a gas fireplace and a cute little sunroom makes for the perfect morning sipping on that cup of coffee. This homes has an attached garage and a detached carport, a storage building, a pantry and gleaming hardwood floors. This cute little home is minutes from some great fly fishing on the Holston. River and besides a great starter home, it would make a great AirBnb!
This will not last long so schedule your showing with your agent today.
All info has been taken from owners and tax records. Buyer and Buyer's agent to verify all info.
This property is sold ''as is where is''
Location
State TN
County Sullivan
Community Not In Subdivision
Zoning A1
Direction Bluff City Hwy to right on Weaver Pike, left on 5th St, right on Blackley, left on Hazelwood, right on Virginia Ave., right on Hickory Tree, left on Ryder Church Rd., left on White Hollow Rd. House on right. No sign!
Rooms
Other Rooms Outbuilding
Interior
Interior Features Open Floorplan, Pantry
Heating Fireplace(s), Heat Pump
Cooling Ceiling Fan(s), Heat Pump
Flooring Carpet, Hardwood, Tile, Vinyl
Fireplaces Type Gas Log, Stone
Fireplace Yes
Window Features Double Pane Windows
Appliance Dishwasher, Dryer, Range, Refrigerator, Washer
Heat Source Fireplace(s), Heat Pump
Exterior
Garage Deeded, Asphalt, Garage Door Opener
Garage Spaces 1.0
Carport Spaces 1
Utilities Available Cable Available
View Mountain(s), Creek/Stream
Roof Type Shingle
Topography Level, Sloped, Wooded
Porch Deck, Front Porch
Parking Type Deeded, Asphalt, Garage Door Opener
Total Parking Spaces 1
Building
Entry Level One
Foundation Block
Sewer Septic Tank
Water Public, Well
Structure Type Vinyl Siding
New Construction No
Schools
Elementary Schools Emmett
Middle Schools Sullivan East
High Schools Sullivan East
Others
Senior Community No
Tax ID 099 074.00
Acceptable Financing Cash, Conventional, FHA
Listing Terms Cash, Conventional, FHA
Read Less Info
Want to know what your home might be worth? Contact us for a FREE valuation!

Our team is ready to help you sell your home for the highest possible price ASAP
Bought with Abigail Weaver • Century 21 Legacy Col Hgts

"My job is to find and attract mastery-based agents to the office, protect the culture, and make sure everyone is happy! "






