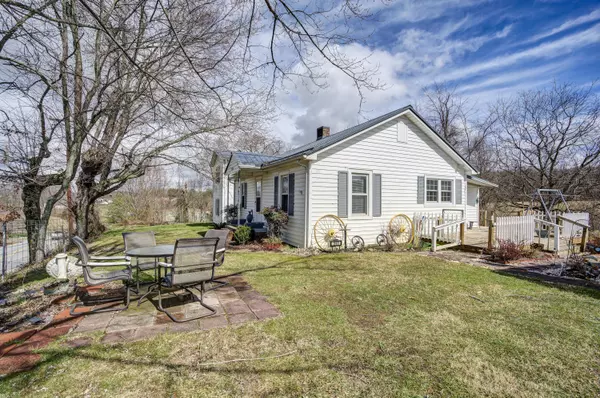$269,000
$268,500
0.2%For more information regarding the value of a property, please contact us for a free consultation.
4 Beds
3 Baths
1,956 SqFt
SOLD DATE : 05/09/2022
Key Details
Sold Price $269,000
Property Type Single Family Home
Sub Type Single Family Residence
Listing Status Sold
Purchase Type For Sale
Square Footage 1,956 sqft
Price per Sqft $137
Subdivision Not In Subdivision
MLS Listing ID 9934298
Sold Date 05/09/22
Bedrooms 4
Full Baths 3
Total Fin. Sqft 1956
Originating Board Tennessee/Virginia Regional MLS
Year Built 1921
Lot Size 1.560 Acres
Acres 1.56
Lot Dimensions 67,953
Property Description
Great space! Just minutes from the very quaint, Downtown Jonesborough. This home is full of so much wonderful potential. Surrounded by rolling hills and greenery, the property offers an acre and a half lot to enjoy. The kitchen is shining with bright, natural light, white cabinetry, and a pantry. The living room and dining room has an open feel, very nicely sized, and separated by your gas fireplace. The home offers 4 bedrooms, that includes a master suite, a main level full bath, a bonus room that could work perfectly for an office space, and a 3rd full bathroom upstairs. The home has central heating and air, 10 year old metal roof, and newer windows. There is a large storage or wood-working garage, and a large deck and patio area for all your entertaining needs. Make your appointment to take a tour!
Location
State TN
County Washington
Community Not In Subdivision
Area 1.56
Zoning RS
Direction From Downtown Jonesborough, take a right on Spring St, Right on Stage Rd over RR, Left on Old Embreeville. See sign.
Rooms
Other Rooms Outbuilding
Basement Cellar
Ensuite Laundry Electric Dryer Hookup, Washer Hookup
Interior
Interior Features Pantry, See Remarks
Laundry Location Electric Dryer Hookup,Washer Hookup
Heating Heat Pump
Cooling Heat Pump
Flooring Carpet, Laminate, Tile
Fireplaces Number 1
Fireplaces Type Gas Log, Living Room
Fireplace Yes
Window Features Double Pane Windows,Window Treatment-Some
Appliance Dishwasher, Microwave, Range, Refrigerator
Heat Source Heat Pump
Laundry Electric Dryer Hookup, Washer Hookup
Exterior
Garage Carport
Roof Type Metal
Topography Cleared, Level, Rolling Slope
Porch Side Porch
Parking Type Carport
Building
Entry Level Tri-Level
Foundation Block
Sewer Septic Tank
Water Public
Structure Type Vinyl Siding
New Construction No
Schools
Elementary Schools Jonesborough
Middle Schools Jonesborough
High Schools David Crockett
Others
Senior Community No
Tax ID 060 128.00 000
Acceptable Financing Cash, Conventional, FHA, VA Loan
Listing Terms Cash, Conventional, FHA, VA Loan
Read Less Info
Want to know what your home might be worth? Contact us for a FREE valuation!

Our team is ready to help you sell your home for the highest possible price ASAP
Bought with Betsy Byrne • Berkshire Hathaway Greg Cox Real Estate

"My job is to find and attract mastery-based agents to the office, protect the culture, and make sure everyone is happy! "






