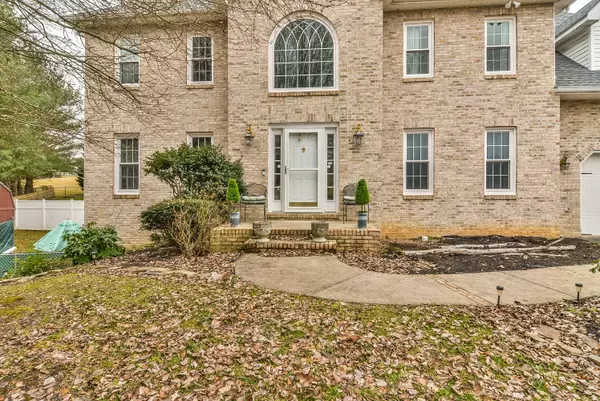$500,000
$450,000
11.1%For more information regarding the value of a property, please contact us for a free consultation.
4 Beds
4 Baths
3,680 SqFt
SOLD DATE : 05/18/2022
Key Details
Sold Price $500,000
Property Type Single Family Home
Sub Type Single Family Residence
Listing Status Sold
Purchase Type For Sale
Square Footage 3,680 sqft
Price per Sqft $135
Subdivision Hillendale
MLS Listing ID 9935873
Sold Date 05/18/22
Style Traditional
Bedrooms 4
Full Baths 3
Half Baths 1
Total Fin. Sqft 3680
Originating Board Tennessee/Virginia Regional MLS
Year Built 1996
Lot Dimensions 83.36 X 177.66 IRR
Property Description
Beautiful traditional family home with over 3,600 sq. ft. situated in a private cul-de-sac. Centrally located within the Tri Cities, only a couple minutes to I-26. Features include hardwood flooring, 2 story foyer with lots of windows, 4 large bedrooms, office/study, 3.5 baths, HUGE Master suite w/ 3 closets, master bath with whirlpool tub and separate shower, double vanities, Living room with fireplace, fully equipped eat-in kitchen, large deck, pergola and pool with fenced in backyard, and 2 car attached garage. Lower level currently being used as an in-law suite with a bedroom, den, kitchen, separate laundry and an exit to a private fenced side yard. Many recent updates including new roof, bathrooms, kitchen, deck, windows and more! Call a REALTOR today to schedule a private viewing. Buyer/Buyer's Agent to verify all information.
Location
State TN
County Washington
Community Hillendale
Zoning RES
Direction From I-26 to Gray exit, just past Daniel Boone HS, take immediate (L) on Boonesboro Rd, go to Meadow Court turn (R) . House on (R).
Rooms
Basement Finished, Walk-Out Access
Interior
Interior Features Remodeled
Heating Central, Heat Pump
Cooling Central Air, Heat Pump
Flooring Ceramic Tile, Hardwood
Appliance Dishwasher, Microwave, Range, Refrigerator
Heat Source Central, Heat Pump
Exterior
Garage Asphalt
Garage Spaces 2.0
Pool Above Ground
Roof Type Shingle
Topography Level, Rolling Slope
Porch Back, Deck
Parking Type Asphalt
Total Parking Spaces 2
Building
Entry Level Two
Sewer Public Sewer
Water Public
Architectural Style Traditional
Structure Type Brick,Vinyl Siding
New Construction No
Schools
Elementary Schools Ridgeview
Middle Schools Ridgeview
High Schools Daniel Boone
Others
Senior Community No
Tax ID 027f F 007.00
Acceptable Financing Cash, Conventional, FHA, VA Loan
Listing Terms Cash, Conventional, FHA, VA Loan
Read Less Info
Want to know what your home might be worth? Contact us for a FREE valuation!

Our team is ready to help you sell your home for the highest possible price ASAP
Bought with Ramona Morrison • Weichert Realtors Saxon Clark KPT

"My job is to find and attract mastery-based agents to the office, protect the culture, and make sure everyone is happy! "






