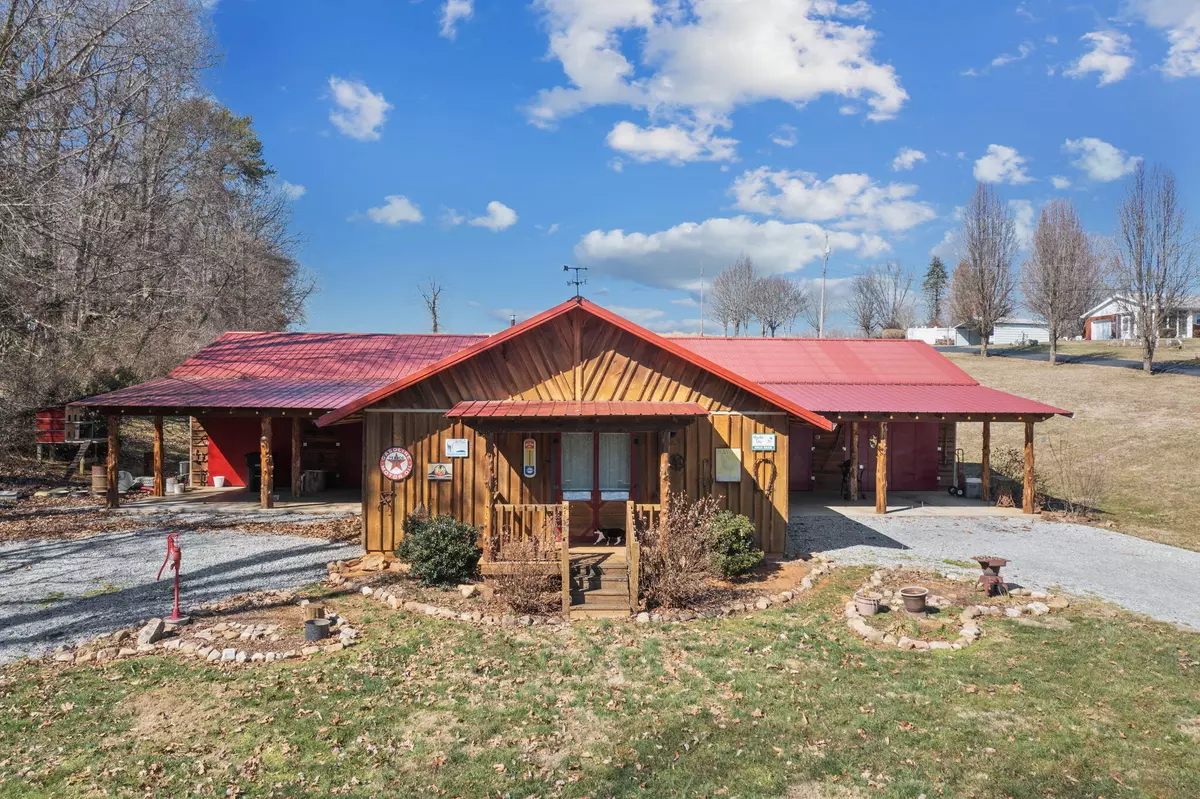$290,000
$274,900
5.5%For more information regarding the value of a property, please contact us for a free consultation.
2 Beds
2 Baths
1,200 SqFt
SOLD DATE : 04/21/2022
Key Details
Sold Price $290,000
Property Type Single Family Home
Sub Type Single Family Residence
Listing Status Sold
Purchase Type For Sale
Square Footage 1,200 sqft
Price per Sqft $241
Subdivision Not In Subdivision
MLS Listing ID 9934161
Sold Date 04/21/22
Bedrooms 2
Full Baths 2
Total Fin. Sqft 1200
Originating Board Tennessee/Virginia Regional MLS
Year Built 2014
Lot Size 0.570 Acres
Acres 0.57
Property Description
Unique home available for the buyer who wants as much garage as they do home, maybe more. This 2014 built home offers some features not often found in other homes. The 4 bay garage provides the owner with 1,800 square feet of space to hold all of your projects and hobbies. You will be pleased to find the professional grade auto lift system that will convey with the home. Inside the single level home you will find 2 bedrooms, 2 full baths both with walk in showers and spacious living room and kitchen with island. The laundry room is equipped with washer and dryer that will convey as well. The exterior of this home will make you like you are living in an old time general store with the cedar siding, cedar tree log support posts and the numerous decorative wall hangings all that will convey. This is a fabulous home that you must see to believe.
Location
State TN
County Sullivan
Community Not In Subdivision
Area 0.57
Zoning Res
Direction Head northeast on US-11E N/US-19W N toward Taylor Dr Turn left onto Bowman Ford Rd Turn left to stay on Bowman Ford Rd Sharp right onto N Pickens Bridge Rd
Rooms
Ensuite Laundry Electric Dryer Hookup, Washer Hookup
Interior
Interior Features Handicap Modified, Kitchen Island, Kitchen/Dining Combo, Laminate Counters, Pantry, Smoke Detector(s)
Laundry Location Electric Dryer Hookup,Washer Hookup
Heating Electric, Heat Pump, Electric
Cooling Central Air
Flooring Laminate, Tile
Window Features Double Pane Windows
Appliance Dishwasher, Dryer, Electric Range, Refrigerator, Washer
Heat Source Electric, Heat Pump
Laundry Electric Dryer Hookup, Washer Hookup
Exterior
Garage Carport, Gravel
Garage Spaces 4.0
Utilities Available Cable Connected
Roof Type Metal
Topography Level
Parking Type Carport, Gravel
Total Parking Spaces 4
Building
Entry Level One
Foundation Slab
Sewer Septic Tank
Water Public
Structure Type Wood Siding
New Construction No
Schools
Elementary Schools Mary Hughes
Middle Schools East Middle
High Schools West Ridge
Others
Senior Community No
Tax ID 135 009.20
Acceptable Financing Cash, Conventional, FHA, USDA Loan, VA Loan
Listing Terms Cash, Conventional, FHA, USDA Loan, VA Loan
Read Less Info
Want to know what your home might be worth? Contact us for a FREE valuation!

Our team is ready to help you sell your home for the highest possible price ASAP
Bought with Seth Utsman • REMAX Results Bristol

"My job is to find and attract mastery-based agents to the office, protect the culture, and make sure everyone is happy! "






