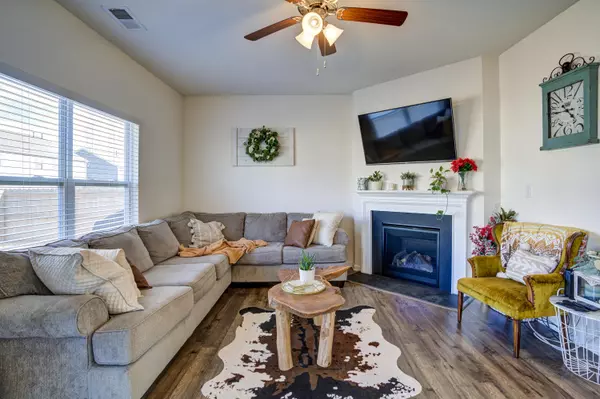$335,000
$339,900
1.4%For more information regarding the value of a property, please contact us for a free consultation.
4 Beds
3 Baths
2,072 SqFt
SOLD DATE : 03/28/2022
Key Details
Sold Price $335,000
Property Type Single Family Home
Sub Type Single Family Residence
Listing Status Sold
Purchase Type For Sale
Square Footage 2,072 sqft
Price per Sqft $161
Subdivision The Cliffs At Boone Lake
MLS Listing ID 9933901
Sold Date 03/28/22
Bedrooms 4
Full Baths 2
Half Baths 1
HOA Fees $22
Total Fin. Sqft 2072
Originating Board Tennessee/Virginia Regional MLS
Year Built 2020
Lot Size 8,276 Sqft
Acres 0.19
Lot Dimensions .19 acres
Property Description
OPEN HOUSE SUNDAY, FEBRUARY 20 2:00-4:00 p.m. Welcome to 2086 Egret Lane in Piney Flats, TN! This like new home was constructed in 2020 and is move in ready! Complete with a privacy fence! This 4 bedroom home will not last long so schedule your showing today! All information is deemed reliable, but not guaranteed. Buyer / Buyers agent to verify any information.
Location
State TN
County Sullivan
Community The Cliffs At Boone Lake
Area 0.19
Zoning R
Direction Keep right to continue on US-11E/US-19W Pass by Advance Auto Parts (on the right in 0.3 mi) Turn left onto Willmary Rd 0.7 mi Turn left onto Rangewood Rd 0.7 mi Turn left onto The Clfs Blvd 194 ft Turn right onto Wildlife Cir 282 ft Turn left onto Egret Ln Destination will be on the right
Rooms
Ensuite Laundry Electric Dryer Hookup, Washer Hookup
Interior
Laundry Location Electric Dryer Hookup,Washer Hookup
Heating Central
Cooling Central Air
Fireplaces Number 1
Fireplaces Type Living Room
Fireplace Yes
Window Features Double Pane Windows
Heat Source Central
Laundry Electric Dryer Hookup, Washer Hookup
Exterior
Garage Spaces 2.0
Roof Type Shingle
Topography Level
Total Parking Spaces 2
Building
Entry Level Two
Foundation Slab
Sewer Public Sewer
Water Public
Structure Type Vinyl Siding
New Construction No
Schools
Elementary Schools Mary Hughes
Middle Schools East Middle
High Schools West Ridge
Others
Senior Community No
Tax ID 134j A 033.00
Acceptable Financing Cash, Conventional, FHA, VA Loan
Listing Terms Cash, Conventional, FHA, VA Loan
Read Less Info
Want to know what your home might be worth? Contact us for a FREE valuation!

Our team is ready to help you sell your home for the highest possible price ASAP
Bought with Kashia Bordwine • Holston Realty, Inc.

"My job is to find and attract mastery-based agents to the office, protect the culture, and make sure everyone is happy! "






