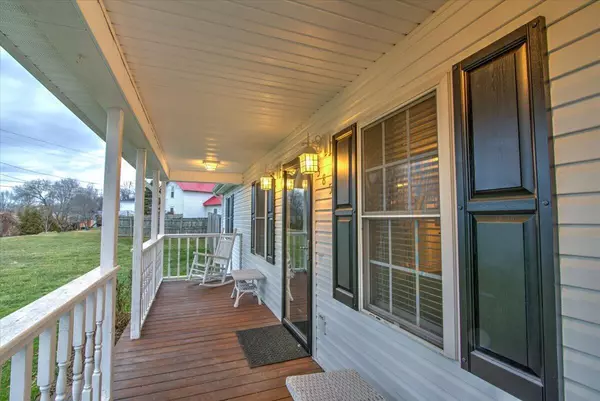$286,000
$269,900
6.0%For more information regarding the value of a property, please contact us for a free consultation.
3 Beds
3 Baths
2,268 SqFt
SOLD DATE : 03/22/2022
Key Details
Sold Price $286,000
Property Type Single Family Home
Sub Type Single Family Residence
Listing Status Sold
Purchase Type For Sale
Square Footage 2,268 sqft
Price per Sqft $126
Subdivision Not In Subdivision
MLS Listing ID 9933709
Sold Date 03/22/22
Bedrooms 3
Full Baths 2
Half Baths 1
Total Fin. Sqft 2268
Originating Board Tennessee/Virginia Regional MLS
Year Built 2001
Lot Dimensions 147.15 X 286.34 IRR
Property Description
MULTIPLE OFFERS-Please make all offers good through 2/13/22 @ 12:PM and sellers will make a decision at that time.
Welcome home! This is the first time this adorable home has been on the market with only one owner! This home offers 3 bedrooms and 2.5 baths with a finished basement that would be perfect for an in-law suite or home office. A new HVAC was just installed in Jan. 2022 and kitchen appliances are almost brand new. This is a great home for anyone who loves the country but within minutes from JCMC, the VA and ETSU with NO CITY TAXES. Come make this your home before it's gone. Some of this information has been obtained from a 3rd party and/or tax records and must be verified before assuming accuracy. Buyers/buyers agent must verify all information.
Location
State TN
County Washington
Community Not In Subdivision
Zoning Residential
Direction From State of Franklin Rd, turn onto W. Walnut Street then left on Matson Rd. Home will be on the left. See sign
Rooms
Other Rooms Outbuilding
Basement Finished, Garage Door, Heated, Plumbed
Ensuite Laundry Electric Dryer Hookup, Washer Hookup
Interior
Interior Features Eat-in Kitchen
Laundry Location Electric Dryer Hookup,Washer Hookup
Heating Heat Pump
Cooling Heat Pump
Flooring Ceramic Tile, Vinyl
Window Features Double Pane Windows
Appliance Cooktop, Dishwasher, Disposal, Microwave, Range, Refrigerator
Heat Source Heat Pump
Laundry Electric Dryer Hookup, Washer Hookup
Exterior
Garage Asphalt, Attached, Garage Door Opener
Garage Spaces 2.0
Roof Type Shingle
Topography Rolling Slope
Porch Back, Covered, Rear Porch
Parking Type Asphalt, Attached, Garage Door Opener
Total Parking Spaces 2
Building
Entry Level One
Foundation Concrete Perimeter
Sewer Septic Tank
Water Public
Structure Type Vinyl Siding
New Construction No
Schools
Elementary Schools Jonesborough
Middle Schools Jonesborough
High Schools David Crockett
Others
Senior Community No
Tax ID 061h A 015.01 000
Acceptable Financing Cash, Conventional, FHA, VA Loan
Listing Terms Cash, Conventional, FHA, VA Loan
Read Less Info
Want to know what your home might be worth? Contact us for a FREE valuation!

Our team is ready to help you sell your home for the highest possible price ASAP
Bought with Sharron Saidla • KW Johnson City

"My job is to find and attract mastery-based agents to the office, protect the culture, and make sure everyone is happy! "






