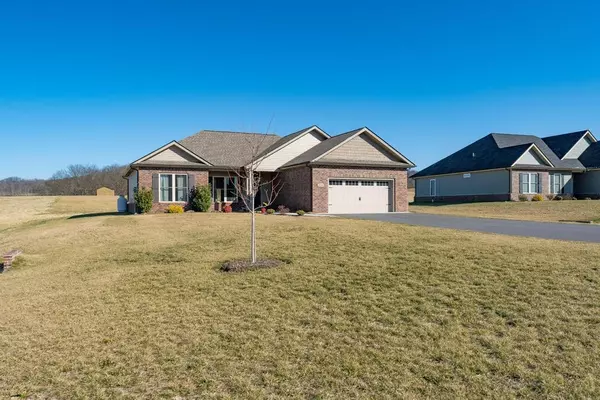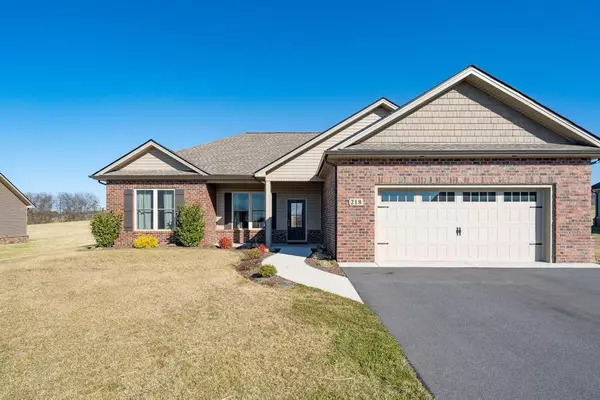$362,900
$362,900
For more information regarding the value of a property, please contact us for a free consultation.
3 Beds
2 Baths
1,596 SqFt
SOLD DATE : 04/11/2022
Key Details
Sold Price $362,900
Property Type Single Family Home
Sub Type Single Family Residence
Listing Status Sold
Purchase Type For Sale
Square Footage 1,596 sqft
Price per Sqft $227
Subdivision Eden Estates
MLS Listing ID 9933684
Sold Date 04/11/22
Style Ranch
Bedrooms 3
Full Baths 2
Total Fin. Sqft 1596
Originating Board Tennessee/Virginia Regional MLS
Year Built 2020
Lot Size 0.750 Acres
Acres 0.75
Lot Dimensions 101 x 322 IRR
Property Description
Beautiful, one-story home in peaceful subdivision just minutes from the heart of Jonesborough. This nearly-new home is move-in ready and has so much to love! The open floor plan features a split bedroom design, a large great room with a gas fireplace, bright kitchen with large island, quartz counter-tops and stainless appliances. Stainless refrigerator conveys with the home along with the washer and dryer in the adjacent laundry room. Spacious owner's suite includes a 16' x 19' bedroom, large walk-in closet and adjoining bath with a double sink and walk-in shower. On the left wing of the house are 2 additional 12' x 13' bedrooms and an additional full bathroom. Other great features include a large 2-car garage, a covered back patio, a large level back yard and a new storage shed which conveys with the house. Don't hesitate! Schedule your showing today!
Location
State TN
County Washington
Community Eden Estates
Area 0.75
Zoning Residential
Direction Highway 11E in Jonesborough, turn right onto Sugar Hollow, Turn right onto Eden Drive, house on right
Rooms
Other Rooms Shed(s)
Ensuite Laundry Electric Dryer Hookup, Washer Hookup
Interior
Interior Features Kitchen Island, Open Floorplan, Walk-In Closet(s)
Laundry Location Electric Dryer Hookup,Washer Hookup
Heating Fireplace(s), Heat Pump
Cooling Central Air, Heat Pump
Flooring Carpet, Hardwood
Fireplaces Number 1
Fireplaces Type Great Room
Fireplace Yes
Window Features Double Pane Windows
Appliance Dishwasher, Dryer, Electric Range, Microwave, Refrigerator, Washer
Heat Source Fireplace(s), Heat Pump
Laundry Electric Dryer Hookup, Washer Hookup
Exterior
Garage Asphalt
Garage Spaces 2.0
Utilities Available Cable Available
Roof Type Shingle
Topography Cleared, Level
Porch Back, Covered
Parking Type Asphalt
Total Parking Spaces 2
Building
Entry Level One
Sewer Septic Tank
Water Public
Architectural Style Ranch
Structure Type Brick,Vinyl Siding
New Construction No
Schools
Elementary Schools Grandview
Middle Schools Grandview
High Schools David Crockett
Others
Senior Community No
Tax ID 058e A 015.00 000
Acceptable Financing Cash, Conventional, FHA, VA Loan
Listing Terms Cash, Conventional, FHA, VA Loan
Read Less Info
Want to know what your home might be worth? Contact us for a FREE valuation!

Our team is ready to help you sell your home for the highest possible price ASAP
Bought with Bill Muhlhahn • Southbound Real Estate

"My job is to find and attract mastery-based agents to the office, protect the culture, and make sure everyone is happy! "






