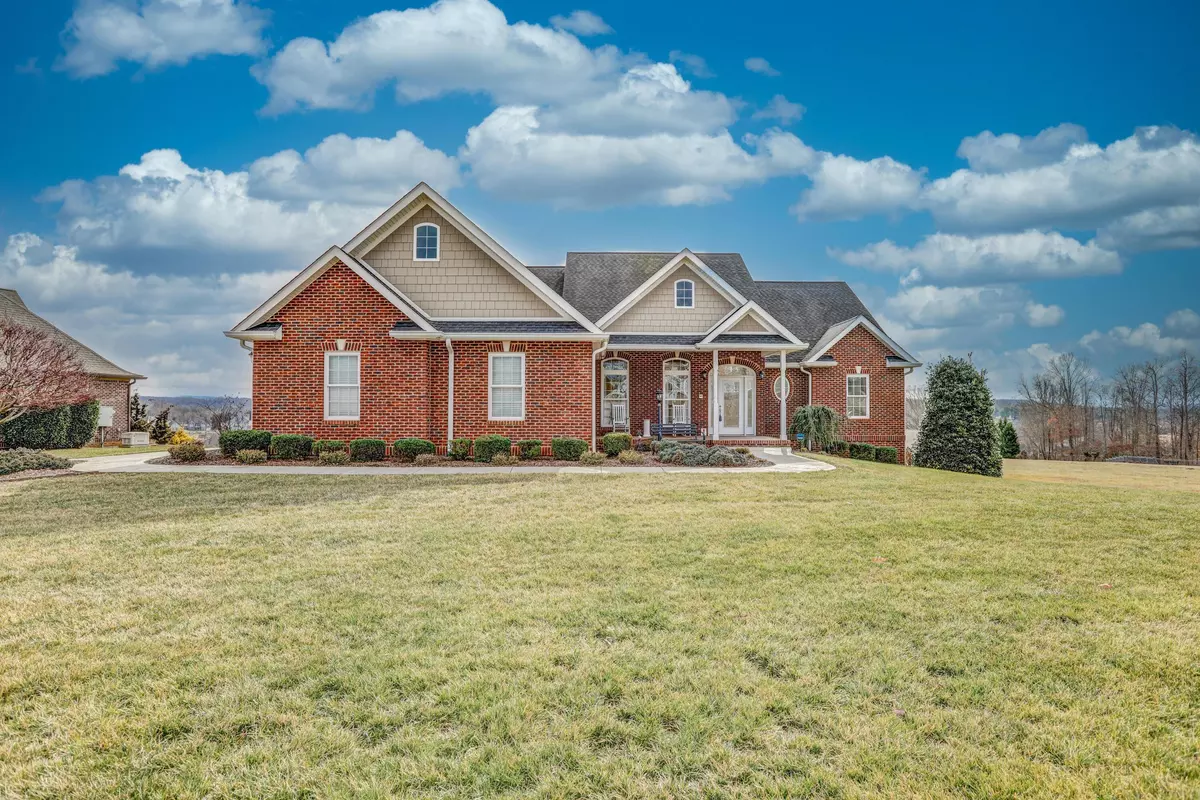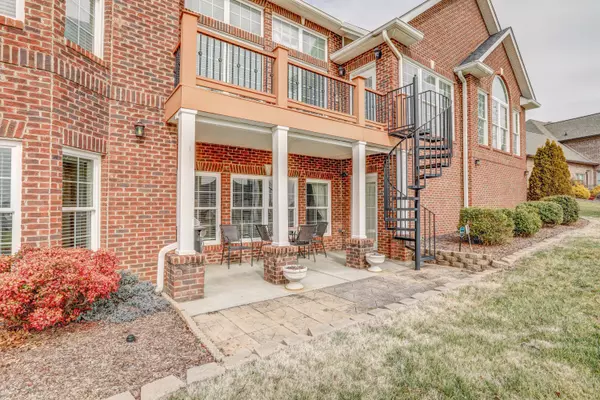$680,000
$649,900
4.6%For more information regarding the value of a property, please contact us for a free consultation.
4 Beds
4 Baths
4,550 SqFt
SOLD DATE : 03/16/2022
Key Details
Sold Price $680,000
Property Type Single Family Home
Sub Type Single Family Residence
Listing Status Sold
Purchase Type For Sale
Square Footage 4,550 sqft
Price per Sqft $149
Subdivision Grande Harbor
MLS Listing ID 9933632
Sold Date 03/16/22
Style Ranch
Bedrooms 4
Full Baths 3
Half Baths 1
HOA Fees $95
Total Fin. Sqft 4550
Originating Board Tennessee/Virginia Regional MLS
Year Built 2008
Lot Size 0.330 Acres
Acres 0.33
Lot Dimensions 130x125
Property Description
Custom Built, one level, one owner brick home in Prestigious Grande Harbor Subdivision on Boone Lake! Attention to detail is evident in this immaculate home and it shows like new! Enter to an open floor plan with 12 ft ceilings and large windows for lots of natural light. Also enjoy mountain and lake views from the main level. The main level offers a split bedroom plan with a well-appointed master suite including whirlpool tub, tiled shower and walk in closet. Enjoy formal dining as well as an eat in kitchen with breakfast bar. The large great room offers a gas fireplace with built ins shelves and extensive windows for great views. The main level also has a sunroom, butlers pantry, 1/2 bath, 2 large bedrooms with a Jack and Jill bath. The lower level is finished with a huge recreation room, kitchen, bedroom, media room and unfinished storage/ workshop area. The community is on Boone Lake and offers community pool, clubhouse, workout room, playground, day docks, walking trail and sidewalks. Enjoy community social events throughout the year such as food trucks and Holiday gatherings. The location is central to all the Tri Cities!
Location
State TN
County Sullivan
Community Grande Harbor
Area 0.33
Zoning R1
Direction Just past Tri-Cities Airport towards Blountville on Hwy 75, turn right on Muddy Creek Rd. right on Hamilton, left into Grande Harbor on Grande Harbor Way. Right on Forest Lane South, house on left. See Sign. Clubhouse is located at 153 Grande Harbor Way
Rooms
Basement Block, Finished, Heated, Walk-Out Access
Interior
Interior Features Built-in Features, Central Vac (Plumbed), Entrance Foyer, Granite Counters, Pantry, Utility Sink, Walk-In Closet(s), Whirlpool
Heating Fireplace(s), Heat Pump
Cooling Ceiling Fan(s), Heat Pump
Flooring Carpet, Ceramic Tile, Hardwood
Fireplaces Number 1
Fireplaces Type Great Room
Equipment Intercom
Fireplace Yes
Window Features Double Pane Windows,Window Treatments
Appliance Built-In Electric Oven, Dishwasher, Microwave, Refrigerator
Heat Source Fireplace(s), Heat Pump
Laundry Electric Dryer Hookup, Washer Hookup
Exterior
Parking Features Concrete
Garage Spaces 2.0
Pool Community
Community Features Sidewalks, Clubhouse
Utilities Available Cable Connected
Amenities Available Landscaping
Waterfront Description Lake Privileges
View Water, Mountain(s)
Roof Type Shingle
Topography Cleared, Level
Porch Back, Covered, Deck, Front Porch, Rear Patio
Total Parking Spaces 2
Building
Entry Level One
Foundation Block
Sewer Public Sewer
Water Public
Architectural Style Ranch
Structure Type Brick
New Construction No
Schools
Elementary Schools Holston
Middle Schools Central
High Schools West Ridge
Others
Senior Community No
Tax ID 094n B 013.00
Acceptable Financing Cash, Conventional
Listing Terms Cash, Conventional
Read Less Info
Want to know what your home might be worth? Contact us for a FREE valuation!

Our team is ready to help you sell your home for the highest possible price ASAP
Bought with Eugenia Mociran • KW Kingsport
"My job is to find and attract mastery-based agents to the office, protect the culture, and make sure everyone is happy! "






