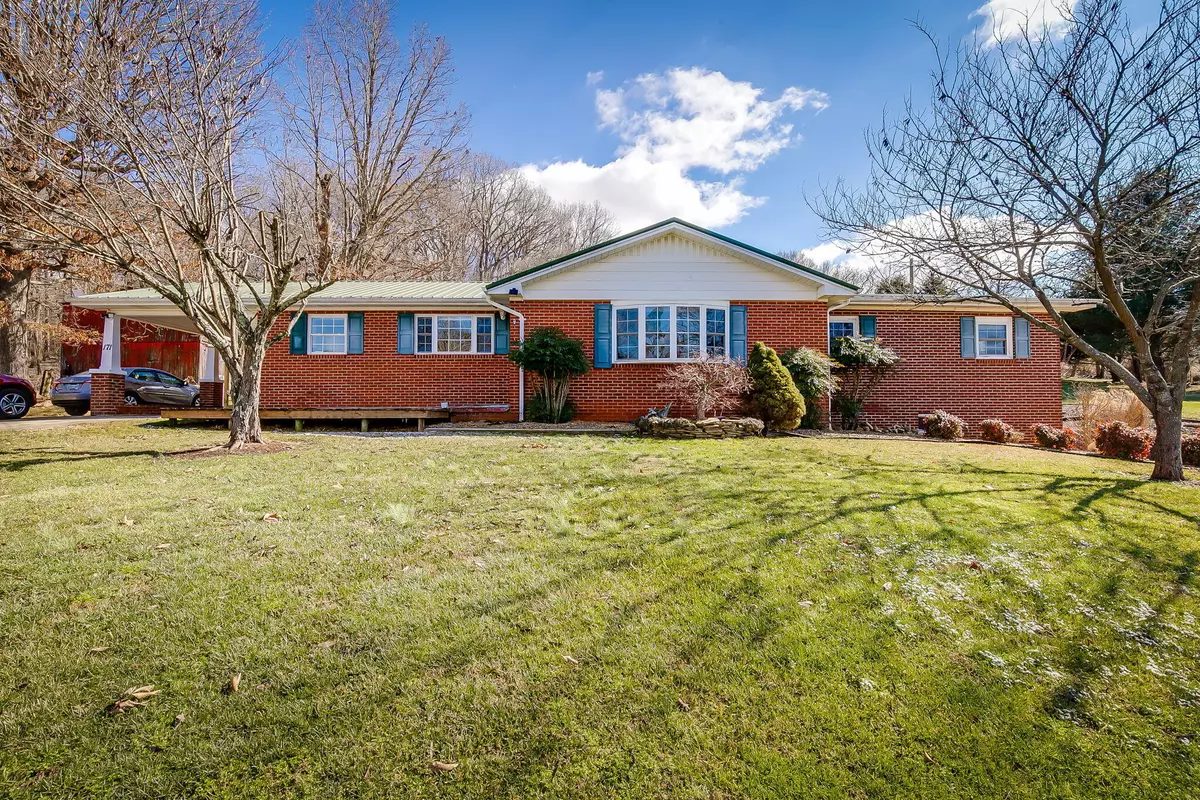$310,527
$255,000
21.8%For more information regarding the value of a property, please contact us for a free consultation.
4 Beds
2 Baths
1,647 SqFt
SOLD DATE : 03/25/2022
Key Details
Sold Price $310,527
Property Type Single Family Home
Sub Type Single Family Residence
Listing Status Sold
Purchase Type For Sale
Square Footage 1,647 sqft
Price per Sqft $188
Subdivision Not In Subdivision
MLS Listing ID 9933517
Sold Date 03/25/22
Style Ranch
Bedrooms 4
Full Baths 2
Total Fin. Sqft 1647
Originating Board Tennessee/Virginia Regional MLS
Year Built 1968
Lot Size 0.860 Acres
Acres 0.86
Lot Dimensions 37,461sqft
Property Description
Multiple Offers all Offers to be submitted by 1:00 PM on Wednesday 2/9/22.
One level living at its finest! This amazing brick ranch style has everything you could possibly need both inside and out! From the spacious kitchen that gives you plenty of room to not only cook but plenty of storage as well. After you get done cooking you can enjoy some family time in the large family size Dining room. Or maybe you might want to just kick back and relax in the spacious living room. You can sit and stare out the gorgeous window or watch some TV all options are on the table with this house. You may even want to take a walk outside on the warm days and enjoy the various flowers and walk paths that are on this property! Last but not least we can't forget about the 24X40 workshop that you could be spending so much time in! After working in the shop you can always walk in through the large basement and garage downstairs. This basement has plenty of storage areas and garage has plenty of room to drive right into and avoid the cold during the winter months! Don't miss your opportunity to see all this home has to offer! Call for your appointment today! All info is deemed reliable but to be verified.
Location
State TN
County Greene
Community Not In Subdivision
Area 0.86
Zoning Residential
Direction From Greeneville stay on 11E for about 7.5 miles S Oakdale will be on your right the house is on the left. From Johnson City say on 11E for 6.5 Miles turn Left on S Oakdale house is on the Left.
Rooms
Other Rooms Outbuilding
Basement Block, Unfinished
Ensuite Laundry Electric Dryer Hookup, Washer Hookup
Interior
Laundry Location Electric Dryer Hookup,Washer Hookup
Heating Heat Pump
Cooling Heat Pump
Flooring Hardwood, Laminate
Window Features Double Pane Windows
Appliance Dryer, Range, Refrigerator, Washer
Heat Source Heat Pump
Laundry Electric Dryer Hookup, Washer Hookup
Exterior
Garage Deeded, Carport, Concrete
Garage Spaces 1.0
Carport Spaces 1
Utilities Available Cable Available
Roof Type Metal
Topography Sloped
Porch Front Porch
Parking Type Deeded, Carport, Concrete
Total Parking Spaces 1
Building
Entry Level One
Foundation Block
Sewer Septic Tank
Water Public
Architectural Style Ranch
Structure Type Brick
New Construction No
Schools
Elementary Schools Chuckey
Middle Schools Chuckey Doak
High Schools Chuckey Doak
Others
Senior Community No
Tax ID 067 058.00 000
Acceptable Financing Cash, Conventional, FHA, USDA Loan, VA Loan, Other
Listing Terms Cash, Conventional, FHA, USDA Loan, VA Loan, Other
Read Less Info
Want to know what your home might be worth? Contact us for a FREE valuation!

Our team is ready to help you sell your home for the highest possible price ASAP
Bought with Tiffany Watts • Greater Impact Realty Jonesborough

"My job is to find and attract mastery-based agents to the office, protect the culture, and make sure everyone is happy! "






