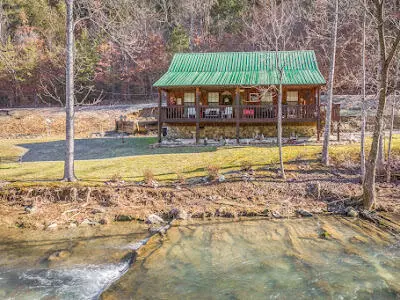$360,000
$389,900
7.7%For more information regarding the value of a property, please contact us for a free consultation.
2 Beds
1 Bath
1,296 SqFt
SOLD DATE : 05/17/2022
Key Details
Sold Price $360,000
Property Type Single Family Home
Sub Type Single Family Residence
Listing Status Sold
Purchase Type For Sale
Square Footage 1,296 sqft
Price per Sqft $277
Subdivision Not In Subdivision
MLS Listing ID 9933535
Sold Date 05/17/22
Bedrooms 2
Full Baths 1
Total Fin. Sqft 1296
Originating Board Tennessee/Virginia Regional MLS
Year Built 2006
Lot Size 19.960 Acres
Acres 19.96
Lot Dimensions 1568/1423/1114/725
Property Description
Wow!!! What an awesome getaway cabin this is!! This 1,296 Square foot cabin sits on nearly 20 acres right along Byrd creek! It has a covered porch that faces the creek. There are roughly 5 acres that are cleared along the creek and 2 sheds as well. The exterior of the home is red oak and the interior has real hard wood floors! This cozy cabin has 1 bedroom on the main level and a loft with over 400 square feet for a bedroom on the 2nd level. There is the potential to cut timber off of this property as well. This is the first time this home has been listed, it has been used as a summer getaway cabin. Perfect location for seclusion! Could be a great investment opportunity for a rental cabin.
Location
State TN
County Hancock
Community Not In Subdivision
Area 19.96
Zoning Residential
Direction Traveling along TN-31 going towards Sneedville, continue straight past the bridge that leads into Sneedville. Follow this and take the left after 2 miles that is Chesnut ridge road. Stay on this for 3.4 miles and turn right to stay on this road and go another 0.7 miles. You will see property on you
Rooms
Other Rooms Shed(s)
Primary Bedroom Level First
Ensuite Laundry Electric Dryer Hookup, Washer Hookup
Interior
Interior Features Other
Laundry Location Electric Dryer Hookup,Washer Hookup
Heating Central
Cooling Heat Pump
Flooring Hardwood
Fireplaces Number 1
Fireplaces Type Gas Log
Fireplace Yes
Window Features Other
Heat Source Central
Laundry Electric Dryer Hookup, Washer Hookup
Exterior
Garage Gravel
View Mountain(s), Creek/Stream
Roof Type Metal
Topography Cleared, Level, Mountainous, Part Wooded, Wooded
Porch Covered
Parking Type Gravel
Building
Entry Level One and One Half,One
Sewer Septic Tank
Water Spring
Structure Type Wood Siding
New Construction No
Schools
Elementary Schools Hancock Co
Middle Schools Hancock
High Schools Hancock
Others
Senior Community No
Tax ID 047 008.03 000
Acceptable Financing Cash, FHA, THDA, USDA Loan, VA Loan, VHDA
Listing Terms Cash, FHA, THDA, USDA Loan, VA Loan, VHDA
Read Less Info
Want to know what your home might be worth? Contact us for a FREE valuation!

Our team is ready to help you sell your home for the highest possible price ASAP
Bought with Non Member • Non Member

"My job is to find and attract mastery-based agents to the office, protect the culture, and make sure everyone is happy! "






