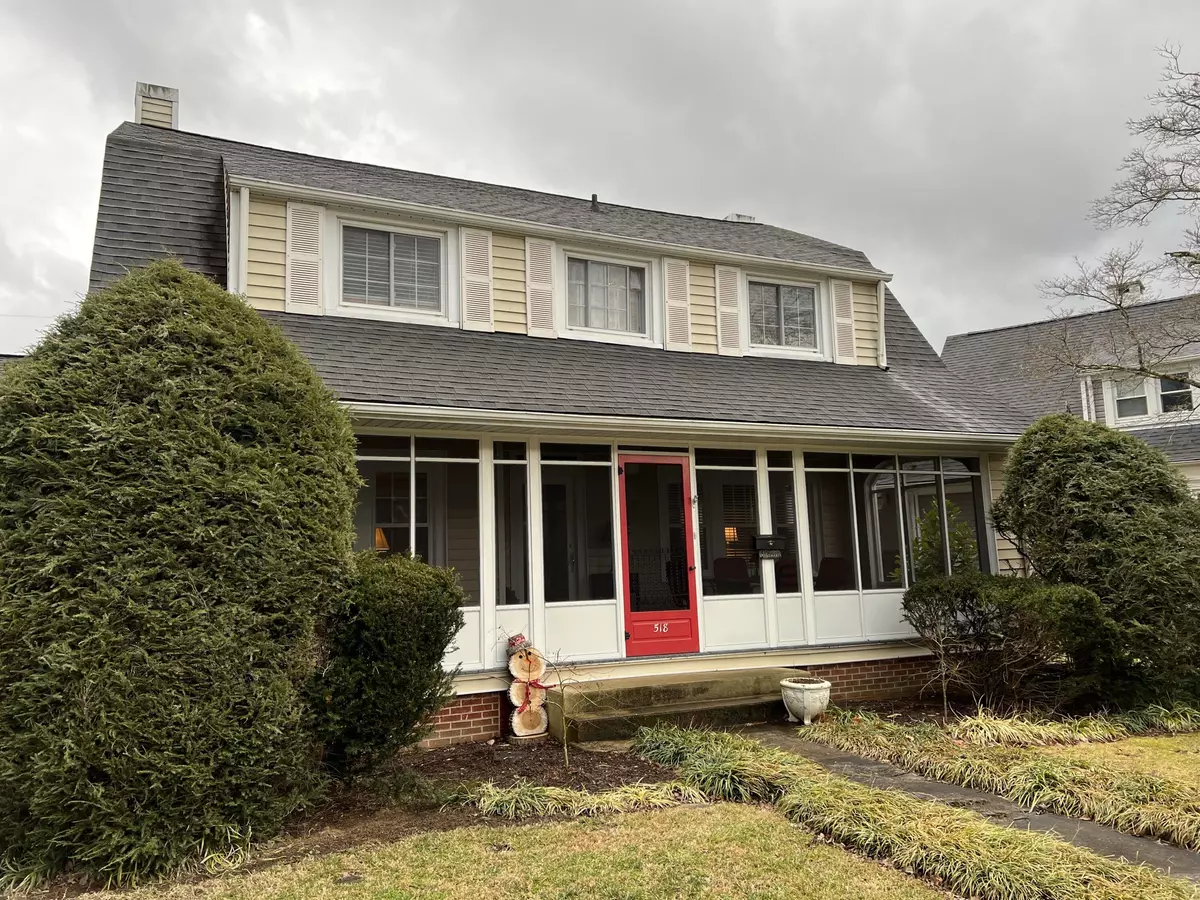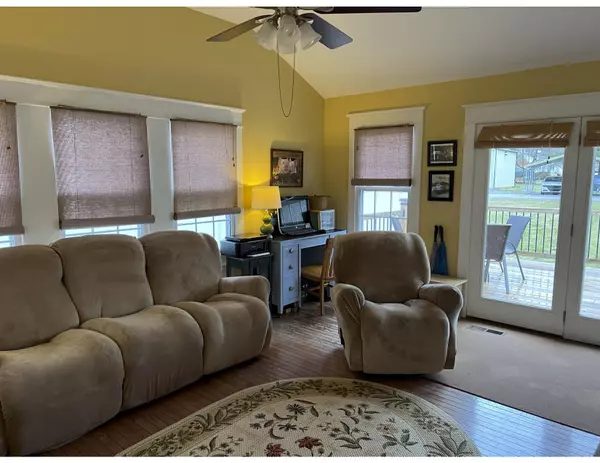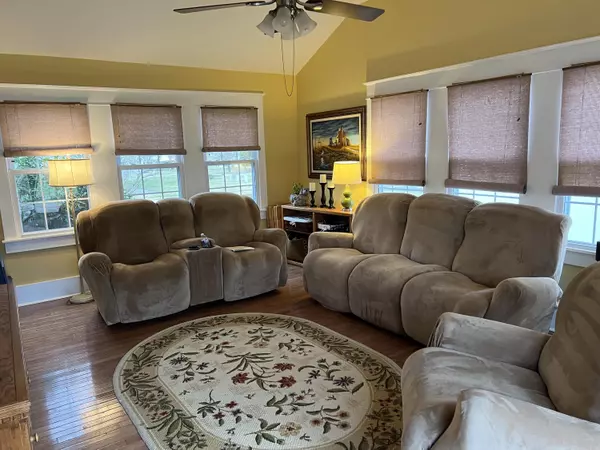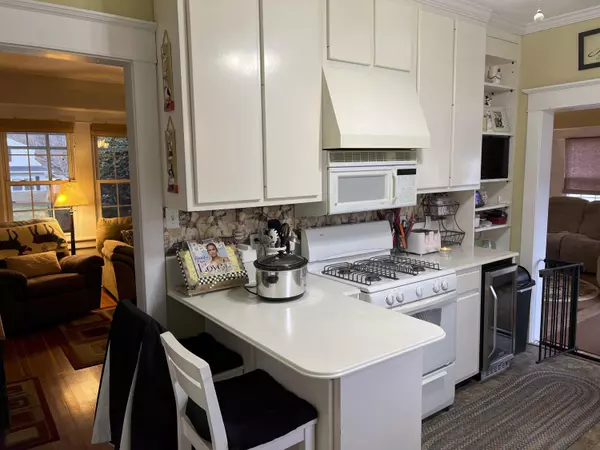$280,000
$299,900
6.6%For more information regarding the value of a property, please contact us for a free consultation.
3 Beds
3 Baths
2,099 SqFt
SOLD DATE : 06/17/2022
Key Details
Sold Price $280,000
Property Type Single Family Home
Sub Type Single Family Residence
Listing Status Sold
Purchase Type For Sale
Square Footage 2,099 sqft
Price per Sqft $133
Subdivision Not Listed
MLS Listing ID 9933426
Sold Date 06/17/22
Style Dutch Colonial
Bedrooms 3
Full Baths 2
Half Baths 1
Total Fin. Sqft 2099
Originating Board Tennessee/Virginia Regional MLS
Year Built 1927
Lot Size 0.360 Acres
Acres 0.36
Lot Dimensions 82x158x54x170 and 60x90x49x91
Property Description
Very cozy home in a highly desirable area of Erwin. This 1920's Dutch Colonial home that has a very welcoming approach through the front porch, with lots of light entering the area.
Its comfort and warmth continue as you enter the front door with beautiful heart pine floors throughout the home. The main floor offers numerous areas for formal / informal living space, and the new owners could choose to repurpose one of the areas as additional dining if desired. The kitchen offers cabinetry that stretches to the ceiling, along with several cabinets having slide out shelving. Newer vinyl windows also ensure you're kept nice and cool (or warm) when desired. There are 10 foot ceilings throughout the main level, and the charm continues to flow up the stairway as you make your way to the landing. The two bedrooms to the right fit queen size beds comfortably , and to the left, the master bedroom offers its own private retreat with plenty of room to relax independent of the rest of the house. All appliances convey with the exception of the fridge (and that can be worked into an attractive offer). The electric washer and gas dryer do convey. The exterior offers a 20x40 parking pad as shown in the images and sits across from the 2 car garage. The beginning of the driveway is shared with the neighbor.
With close proximity, walking distance to town amenities, including the YMCA and schools, this home is sure to bring years of joy to the next family. The carport does not convey unless requested. All information deemed reliable. Buyer / buyer's agent to verify all information.
Location
State TN
County Unicoi
Community Not Listed
Area 0.36
Zoning RES
Direction Head southwest on S Main Ave toward Union St 0.1 mi Turn left onto Love St 0.4 mi Turn right onto Ohio Ave Destination will be on the left
Rooms
Ensuite Laundry Electric Dryer Hookup, Gas Dryer Hookup
Interior
Interior Features Restored
Laundry Location Electric Dryer Hookup,Gas Dryer Hookup
Heating Heat Pump
Cooling Central Air
Window Features Double Pane Windows
Heat Source Heat Pump
Laundry Electric Dryer Hookup, Gas Dryer Hookup
Exterior
Community Features Sidewalks
Roof Type Shingle
Topography Cleared
Porch Deck, Front Porch, Screened
Building
Entry Level Two
Water Public
Architectural Style Dutch Colonial
Structure Type Vinyl Siding,Plaster
New Construction No
Schools
Elementary Schools Love Chapel
Middle Schools Unicoi Co
High Schools Unicoi Co
Others
Senior Community No
Tax ID 031c N 020.00 000
Acceptable Financing Cash, Conventional, FHA, VA Loan
Listing Terms Cash, Conventional, FHA, VA Loan
Read Less Info
Want to know what your home might be worth? Contact us for a FREE valuation!

Our team is ready to help you sell your home for the highest possible price ASAP
Bought with Jim Griffin • LPT Realty - Griffin Home Group

"My job is to find and attract mastery-based agents to the office, protect the culture, and make sure everyone is happy! "






