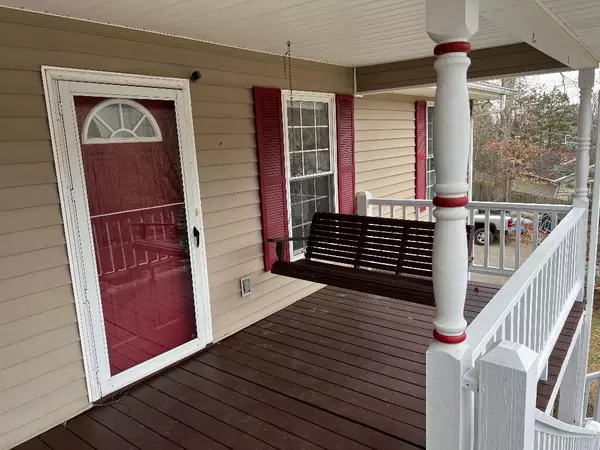$300,000
$299,900
For more information regarding the value of a property, please contact us for a free consultation.
4 Beds
3 Baths
1,586 SqFt
SOLD DATE : 03/16/2022
Key Details
Sold Price $300,000
Property Type Single Family Home
Sub Type Single Family Residence
Listing Status Sold
Purchase Type For Sale
Square Footage 1,586 sqft
Price per Sqft $189
Subdivision Not In Subdivision
MLS Listing ID 9933348
Sold Date 03/16/22
Style Ranch
Bedrooms 4
Full Baths 3
Total Fin. Sqft 1586
Originating Board Tennessee/Virginia Regional MLS
Year Built 1997
Lot Size 0.700 Acres
Acres 0.7
Lot Dimensions 16x447x170x327
Property Description
This secluded home on a little hill in a quiet community. Clean, vacant, and move-in ready. New roof, recently maintained decks. Living room features a stone fireplace with newly installed gas logs for extra heat. The living and kitchen feature original hardwood floors while the rest of the upstairs has new German premium laminate flooring. Finished basement offers lots of space with room that could serve as 4th bedroom. Large 2-car garage with space for workshop or home gym. Fully fenced back yard with French drain and play house. New hot water heater. All information deemed to be reliable but not guaranteed.
Location
State TN
County Washington
Community Not In Subdivision
Area 0.7
Zoning Residential
Direction State Of Franklin To West Walnut Towards Jonesborough, Right On Sycamore Circle, Left At Entrance To Circle, Home On The Left.
Rooms
Basement Partially Finished
Primary Bedroom Level First
Interior
Interior Features Shower Only, Walk-In Closet(s), Wet Bar
Heating Central, Electric, Propane, Electric
Cooling Central Air
Flooring Carpet, Ceramic Tile, Hardwood, Laminate, Vinyl
Fireplaces Type Gas Log
Fireplace Yes
Appliance Dishwasher, Disposal, Electric Range, Microwave, Refrigerator, See Remarks
Heat Source Central, Electric, Propane
Exterior
Garage Attached, Garage Door Opener
Garage Spaces 2.0
Roof Type Shingle
Topography Sloped
Parking Type Attached, Garage Door Opener
Total Parking Spaces 2
Building
Entry Level One
Sewer Septic Tank
Water Public
Architectural Style Ranch
Structure Type Stucco
New Construction No
Schools
Elementary Schools Jonesborough
Middle Schools Jonesborough
High Schools David Crockett
Others
Senior Community No
Tax ID 052 249.00 000
Acceptable Financing Cash, Conventional, FHA, USDA Loan, VA Loan
Listing Terms Cash, Conventional, FHA, USDA Loan, VA Loan
Read Less Info
Want to know what your home might be worth? Contact us for a FREE valuation!

Our team is ready to help you sell your home for the highest possible price ASAP
Bought with Non Member • Non Member

"My job is to find and attract mastery-based agents to the office, protect the culture, and make sure everyone is happy! "






