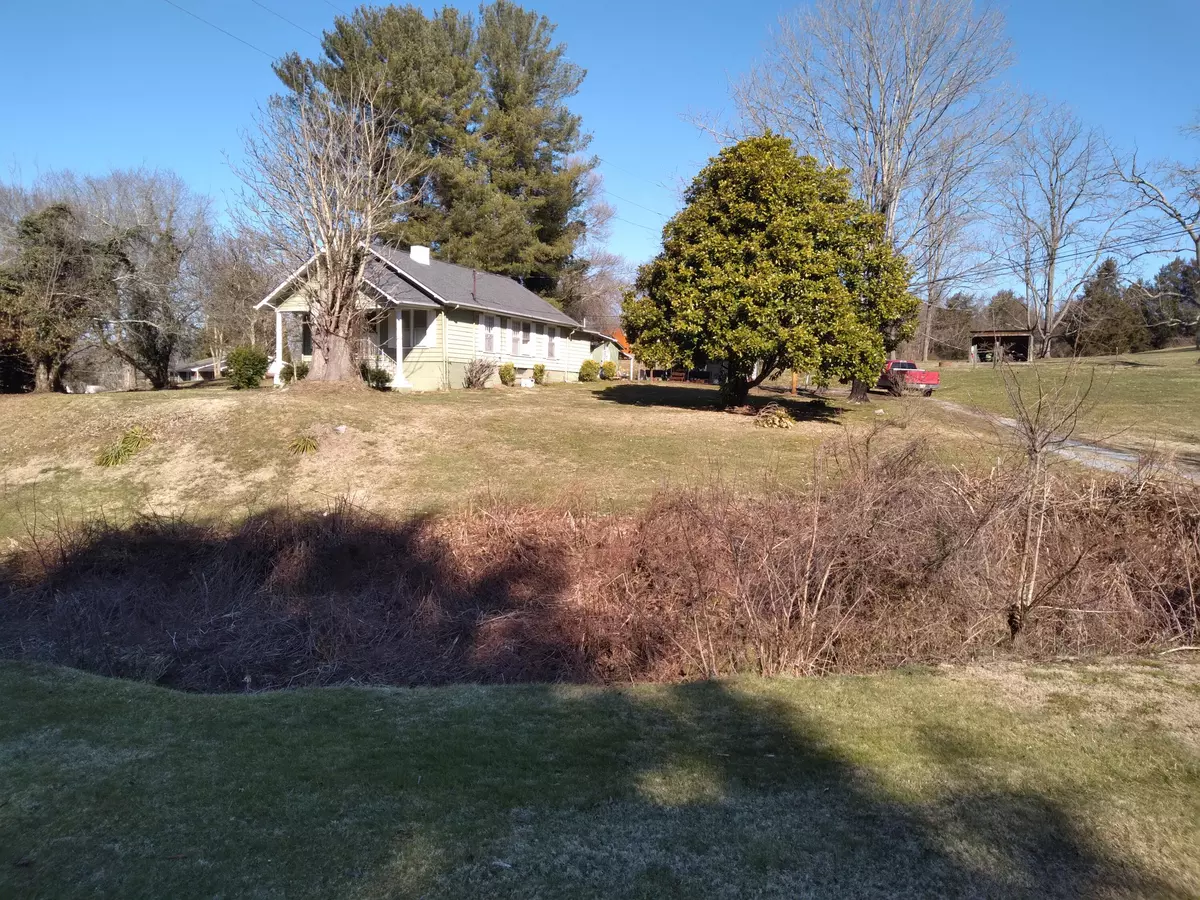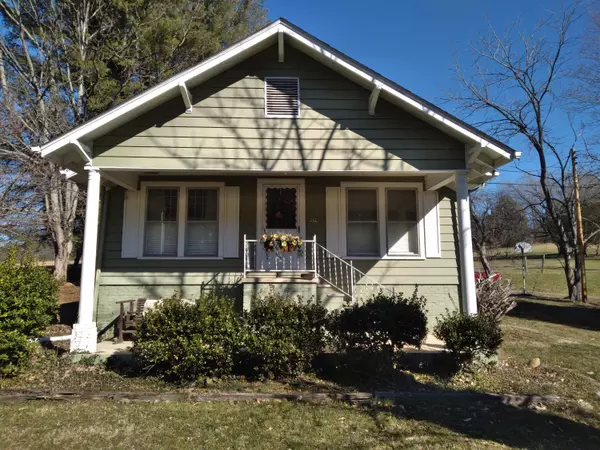$295,000
$275,000
7.3%For more information regarding the value of a property, please contact us for a free consultation.
3 Beds
1 Bath
1,512 SqFt
SOLD DATE : 04/14/2022
Key Details
Sold Price $295,000
Property Type Single Family Home
Sub Type Single Family Residence
Listing Status Sold
Purchase Type For Sale
Square Footage 1,512 sqft
Price per Sqft $195
Subdivision Not In Subdivision
MLS Listing ID 9934752
Sold Date 04/14/22
Bedrooms 3
Full Baths 1
Total Fin. Sqft 1512
Originating Board Tennessee/Virginia Regional MLS
Year Built 1940
Lot Size 4.490 Acres
Acres 4.49
Lot Dimensions Irregular
Property Description
Welcome to your home on one of Jonesborough's finest private tracts of rolling acreage, offering solid construction with all the charm and character of a 3BR, 1Ba residence built in the 1940's. You're going to love to call this house your home. The stunning 4.49 acre lot, the gem of the property, has been beautifully maintained and truly needs nothing more to heighten its appeal. But bring your imagination. Place a gazebo down by the creek that meanders along the front. Build a wellhouse by the spring and watch whitetail, turkey and rabbits as you sip your morning coffee. Maintain the current home as a rental and build your dream home at the top. Or simply update, put your feet up by the fireplace - and relax. The possibilities are all your own. And then there's the convenience and attractions of living in Tennessee's oldest town. Window shopping, antiquing and dining on Main street; having a fun family day at Wetlands Water Park; the TN Hills Distillery; the International Storytelling Center; numerous historical sites; and the Farmers' Market. I26 is a short hop away, pointing the way to quick weekend outings like Asheville, NC or Abingdon, VA. Come and take a look at your new home today. *Please provide a pre-approval letter with your offer. NOTES: Home sold as-is; The washer & dryer, as well as some furniture and household items, are negotiable. Ask if interested in specific items. The following ages are approximate: fridge is 2yrs old; stove is 8yrs old; water heater is 10yrs old; roof is 6yrs old; HVAC is 9yrs old. The information in this listing has been obtained from a 3rd party and/or tax records and must be verified before assuming accurate. Buyer(s) must verify all information.
Location
State TN
County Washington
Community Not In Subdivision
Area 4.49
Zoning JB
Direction From I26 in Boones Creek, take Boones Creek Rd (hwy 354) to Jonesborough. Turn right onto E. Jackson Blvd. After 0.7 mile, turn left onto Washington Dr. Turn right onto W. Main Str. At roundabout, continue on W. Main/TN 81 S. Residence is about 0.5 mile on the left.
Rooms
Other Rooms Outbuilding, Shed(s)
Basement Dirt Floor, Exterior Entry, Unfinished
Ensuite Laundry Electric Dryer Hookup, Washer Hookup
Interior
Interior Features Entrance Foyer, Pantry
Laundry Location Electric Dryer Hookup,Washer Hookup
Heating Fireplace(s), Heat Pump, Propane
Cooling Ceiling Fan(s), Heat Pump
Flooring Hardwood, Vinyl
Fireplaces Number 1
Fireplaces Type Brick, Gas Log, Living Room
Equipment Dehumidifier
Fireplace Yes
Window Features Single Pane Windows
Appliance Electric Range, Microwave, Refrigerator
Heat Source Fireplace(s), Heat Pump, Propane
Laundry Electric Dryer Hookup, Washer Hookup
Exterior
Garage Carport, Gravel
Carport Spaces 2
View Creek/Stream
Roof Type Shingle
Topography Level, Part Wooded, Rolling Slope
Porch Front Porch, Rear Porch
Parking Type Carport, Gravel
Building
Entry Level One
Foundation Block
Sewer Public Sewer
Water Public
Structure Type Aluminum Siding,Plaster
New Construction No
Schools
Elementary Schools Jonesborough
Middle Schools Jonesborough
High Schools David Crockett
Others
Senior Community No
Tax ID 060 078.00 000
Acceptable Financing Cash, Conventional
Listing Terms Cash, Conventional
Read Less Info
Want to know what your home might be worth? Contact us for a FREE valuation!

Our team is ready to help you sell your home for the highest possible price ASAP
Bought with Allison Elliott • Century 21 Legacy

"My job is to find and attract mastery-based agents to the office, protect the culture, and make sure everyone is happy! "






