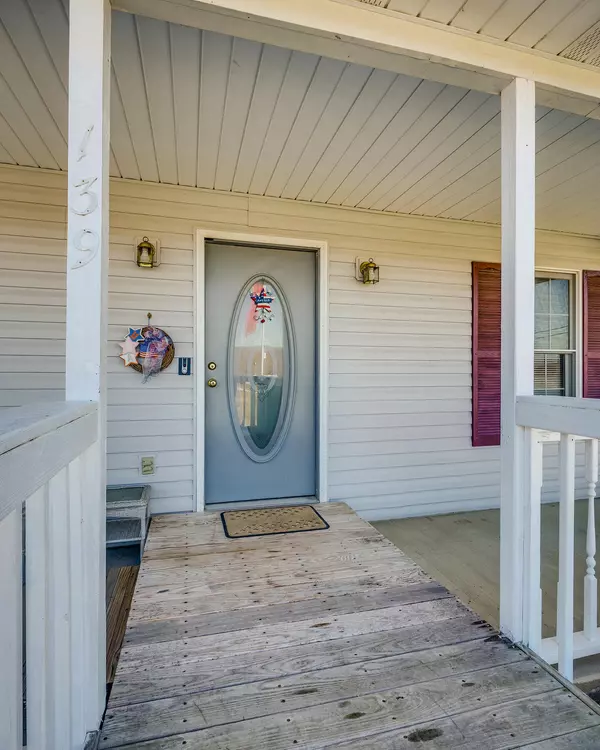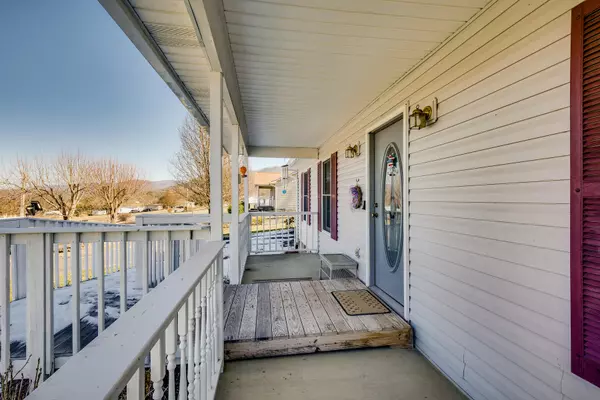$265,000
$260,000
1.9%For more information regarding the value of a property, please contact us for a free consultation.
3 Beds
2 Baths
1,494 SqFt
SOLD DATE : 03/10/2022
Key Details
Sold Price $265,000
Property Type Single Family Home
Sub Type Single Family Residence
Listing Status Sold
Purchase Type For Sale
Square Footage 1,494 sqft
Price per Sqft $177
Subdivision Not Listed
MLS Listing ID 9933341
Sold Date 03/10/22
Bedrooms 3
Full Baths 2
Total Fin. Sqft 1494
Originating Board Tennessee/Virginia Regional MLS
Year Built 1999
Lot Size 0.460 Acres
Acres 0.46
Lot Dimensions 100 x 200
Property Description
This one checks ALL of the boxes! INCREDIBLE mountain views, 1 owner, 1 level home, level lot, 1 car attached garage, outbuilding for extra storage with power, and a fully fenced backyard. This turn-key 3BD/2BA home's floorplan has a great flow plus, new laminate floors, quartz counters and tile backsplash in the kitchen along with a very spacious pantry, and tons of counter space perfect if you need to cook for a crowd, want to entertain, or making those holiday treats. The dining area is to the right of the kitchen and has plenty of room for a 6-8 person table. The newly added (2020) sunroom is perfect for catching the afternoon sun, reading a good book, and it makes a great spot for all of your plants! You can access the fully fenced backyard from the sunroom which leads you out onto the TREX back deck w/ramp. The laundry is to the left of the kitchen and the garage is just off the laundry area. Refrigerator in garage stays. The spacious living room is made to host a crowd and the gas fireplace makes for a great way to warm up during those wintry months. Down the extra wide hallway you will find a full bath with shower, 2 bedrooms, and the master bedroom w/en suite bath featuring a walk-in jetted tub/shower. Both bathrooms have heaters to keep you and your towels warm too. Crown moulding has been added throughout the home for a beautiful finished look.
New insulation in the attic is 1 yr old, metal roof is 3 yrs, the crawlspace has been encapsulated and has a sump pump + dehumidifier. ADT security system, safe, washer, and dryer convey. The rest of the furniture and generator are negotiable.
Location
State TN
County Carter
Community Not Listed
Area 0.46
Zoning R
Direction From Blountville: HWY 394E towards Bristol Motor Speedway. Right onto the ramp towards Johnson City. Take the ramp on the right for Elizabethton. Left off the ramp onto 19E. Stay on 19E for 12 miles. Left onto HWY 2376 (Beck Mtn Sign) for 2 miles. Left onto Hamilton. See signs. Home on the right.
Rooms
Other Rooms Outbuilding
Basement Crawl Space
Interior
Interior Features Primary Downstairs, Garden Tub, Granite Counters, Kitchen/Dining Combo, Open Floorplan, Pantry
Heating Electric, Heat Pump, Propane, Electric
Cooling Heat Pump
Flooring Carpet, Laminate
Fireplaces Number 1
Fireplaces Type Gas Log, Living Room
Fireplace Yes
Window Features Insulated Windows
Appliance Dishwasher, Disposal, Dryer, Electric Range, Microwave, Refrigerator, Trash Compactor, Washer
Heat Source Electric, Heat Pump, Propane
Laundry Electric Dryer Hookup, Washer Hookup
Exterior
Parking Features Asphalt, Attached, Garage Door Opener
Garage Spaces 1.0
View Mountain(s)
Roof Type Metal
Topography Level
Porch Covered, Front Porch
Total Parking Spaces 1
Building
Entry Level One
Sewer Septic Tank
Water Public
Structure Type Vinyl Siding
New Construction No
Schools
Elementary Schools Valley Forge
Middle Schools Hunter
High Schools Hampton
Others
Senior Community No
Tax ID 050 199.17
Acceptable Financing Cash, Conventional, FHA, USDA Loan, VA Loan
Listing Terms Cash, Conventional, FHA, USDA Loan, VA Loan
Read Less Info
Want to know what your home might be worth? Contact us for a FREE valuation!

Our team is ready to help you sell your home for the highest possible price ASAP
Bought with Joseph Baker • Hurd Realty, LLC
"My job is to find and attract mastery-based agents to the office, protect the culture, and make sure everyone is happy! "






