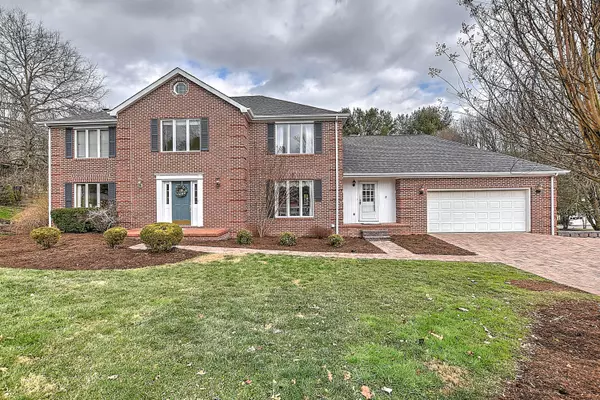$419,900
$419,900
For more information regarding the value of a property, please contact us for a free consultation.
5 Beds
4 Baths
4,258 SqFt
SOLD DATE : 03/11/2022
Key Details
Sold Price $419,900
Property Type Single Family Home
Sub Type Single Family Residence
Listing Status Sold
Purchase Type For Sale
Square Footage 4,258 sqft
Price per Sqft $98
Subdivision Tara Hills
MLS Listing ID 9933187
Sold Date 03/11/22
Style Traditional
Bedrooms 5
Full Baths 3
Half Baths 1
HOA Fees $175
Total Fin. Sqft 4258
Originating Board Tennessee/Virginia Regional MLS
Year Built 1985
Lot Size 0.470 Acres
Acres 0.47
Lot Dimensions 132.84 X 150 IRR
Property Description
This is the one you've been waiting for! Spacious living with character in the desirable Tara Hills subdivision! This charming brick traditional is situated on a large corner lot with a great backyard (partially fenced) and is just WAITING for your personal touches! On the main level, you'll enter to a large living room with fireplace and built-ins, an eat-in kitchen with den that opens to the rear deck, formal dining, and laundry/ mud room entry from garage. Upstairs, you'll find a large main bedroom with en suite and separate vanity space, along with 3 additional bedrooms with shared bath. You'll appreciate the finished basement with access to the backyard and cozy fireplace. 5th bedroom is located downstairs--- as is unfinished space and 4 person sauna. Don't miss your chance! Take a look today!
Location
State TN
County Sullivan
Community Tara Hills
Area 0.47
Zoning Residential
Direction Old Jonesboro Road to Tara Hills turn onto Kilcoote Way. House on left. See sign.
Rooms
Basement Partially Finished, Walk-Out Access
Interior
Interior Features Eat-in Kitchen, Open Floorplan, Solid Surface Counters, Utility Sink, Walk-In Closet(s)
Heating Heat Pump
Cooling Heat Pump
Flooring Carpet, Ceramic Tile, Hardwood
Fireplaces Number 3
Fireplaces Type Basement, Den, Gas Log, Insert, Living Room
Fireplace Yes
Window Features Insulated Windows
Appliance Cooktop, Dishwasher, Double Oven, Refrigerator
Heat Source Heat Pump
Laundry Electric Dryer Hookup, Washer Hookup
Exterior
Parking Features Driveway, Garage Door Opener
Garage Spaces 2.0
Utilities Available Cable Available
Roof Type Shingle
Topography Level
Porch Back, Deck
Total Parking Spaces 2
Building
Entry Level Two
Sewer Public Sewer
Water Public
Architectural Style Traditional
Structure Type Brick
New Construction No
Schools
Elementary Schools Holston View
Middle Schools Vance
High Schools Tennessee
Others
Senior Community No
Tax ID 022g E 029.00
Acceptable Financing Cash, Conventional
Listing Terms Cash, Conventional
Read Less Info
Want to know what your home might be worth? Contact us for a FREE valuation!

Our team is ready to help you sell your home for the highest possible price ASAP
Bought with Laura McMillan • Fairway Realty
"My job is to find and attract mastery-based agents to the office, protect the culture, and make sure everyone is happy! "






