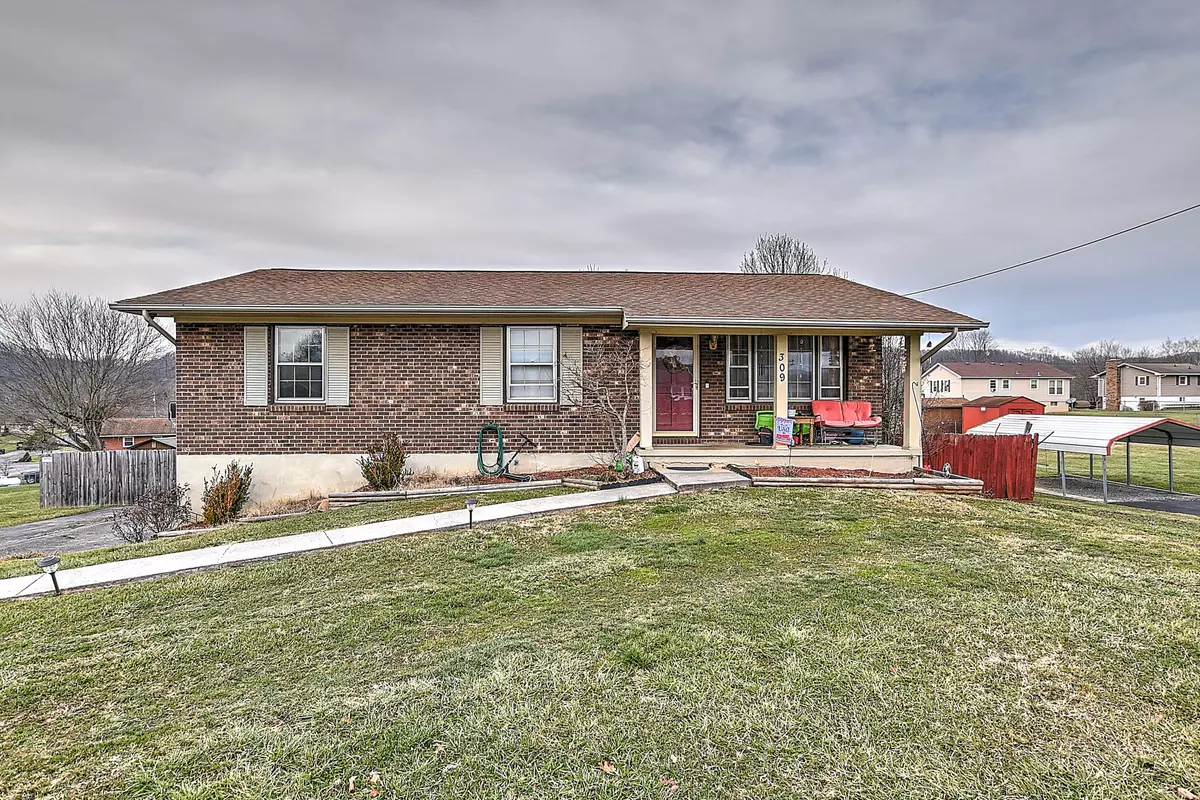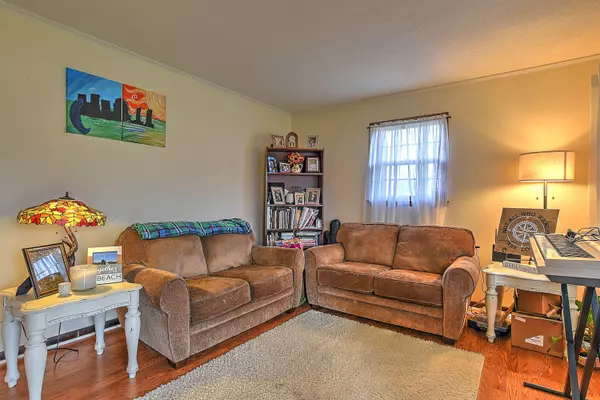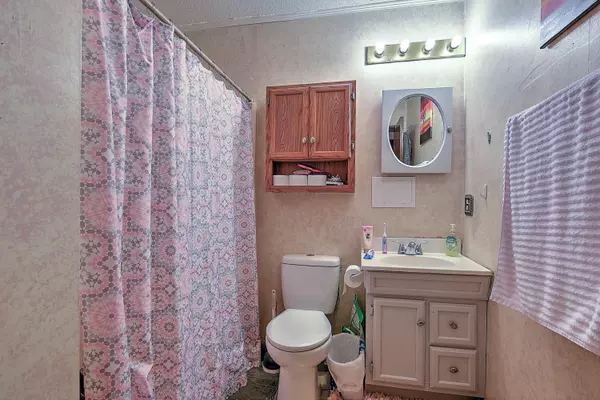$202,000
$199,000
1.5%For more information regarding the value of a property, please contact us for a free consultation.
3 Beds
3 Baths
1,904 SqFt
SOLD DATE : 04/04/2022
Key Details
Sold Price $202,000
Property Type Single Family Home
Sub Type Single Family Residence
Listing Status Sold
Purchase Type For Sale
Square Footage 1,904 sqft
Price per Sqft $106
Subdivision Springfield Acres
MLS Listing ID 9933085
Sold Date 04/04/22
Style Raised Ranch
Bedrooms 3
Full Baths 3
Total Fin. Sqft 1904
Originating Board Tennessee/Virginia Regional MLS
Year Built 1972
Lot Dimensions 100x150
Property Description
Welcome home to your spacious brick ranch in the beautiful Springfield Acres neighborhood! This property features 3 good sized bedrooms and 2 full baths on the main level as well as a full bath, living area and 2 additional rooms in your partially finished basement space! This home also includes a spacious eat-in kitchen with hardwood flooring, stainless appliances and updated laminate flooring in the living room, bedrooms and hallway on the main level. Retreat to your own private oasis in your fully fenced backyard, featuring an in-ground pool. This home offers additional storage space in the unfinished portion of the basement as well as a large, 2 level storage building in the backyard. All information herein deemed reliable but not guaranteed. Buyer/Buyer's agent to verify.
Location
State TN
County Sullivan
Community Springfield Acres
Zoning RES
Direction Travel I-81 North to exit 69, right towards TN 394-E approx 8.7 miles. Turn right onto Sweet Knobs Trail, right onto Vance Tank Rd, Left on Broyles Lane, left onto Springfield Dr, right on Skyland Dr, right on Springfield Dr, Left on Mayfield Dr. Property is the second house on the left.
Rooms
Other Rooms Outbuilding
Basement Block, Concrete, Heated, Partially Finished, Plumbed, Walk-Out Access
Interior
Interior Features Eat-in Kitchen, Laminate Counters, Shower Only, Solid Surface Counters
Heating Heat Pump, Natural Gas
Cooling Heat Pump
Flooring Ceramic Tile, Hardwood, Laminate, Tile
Fireplaces Type Basement
Fireplace Yes
Window Features Double Pane Windows
Appliance Dishwasher, Range, Refrigerator
Heat Source Heat Pump, Natural Gas
Laundry Electric Dryer Hookup, Washer Hookup
Exterior
Parking Features Asphalt
Pool In Ground
Utilities Available Cable Available
Roof Type Shingle
Topography Level
Porch Front Porch, Rear Patio
Building
Foundation Block
Sewer Septic Tank
Water Public
Architectural Style Raised Ranch
Structure Type Brick
New Construction No
Schools
Elementary Schools Weaver
Middle Schools East Middle
High Schools Sullivan East
Others
Senior Community No
Tax ID 068f C 012.00
Acceptable Financing Cash, Conventional, VA Loan
Listing Terms Cash, Conventional, VA Loan
Read Less Info
Want to know what your home might be worth? Contact us for a FREE valuation!

Our team is ready to help you sell your home for the highest possible price ASAP
Bought with Tracy Lewis • Berkshire HHS, Jones Property Group
"My job is to find and attract mastery-based agents to the office, protect the culture, and make sure everyone is happy! "






