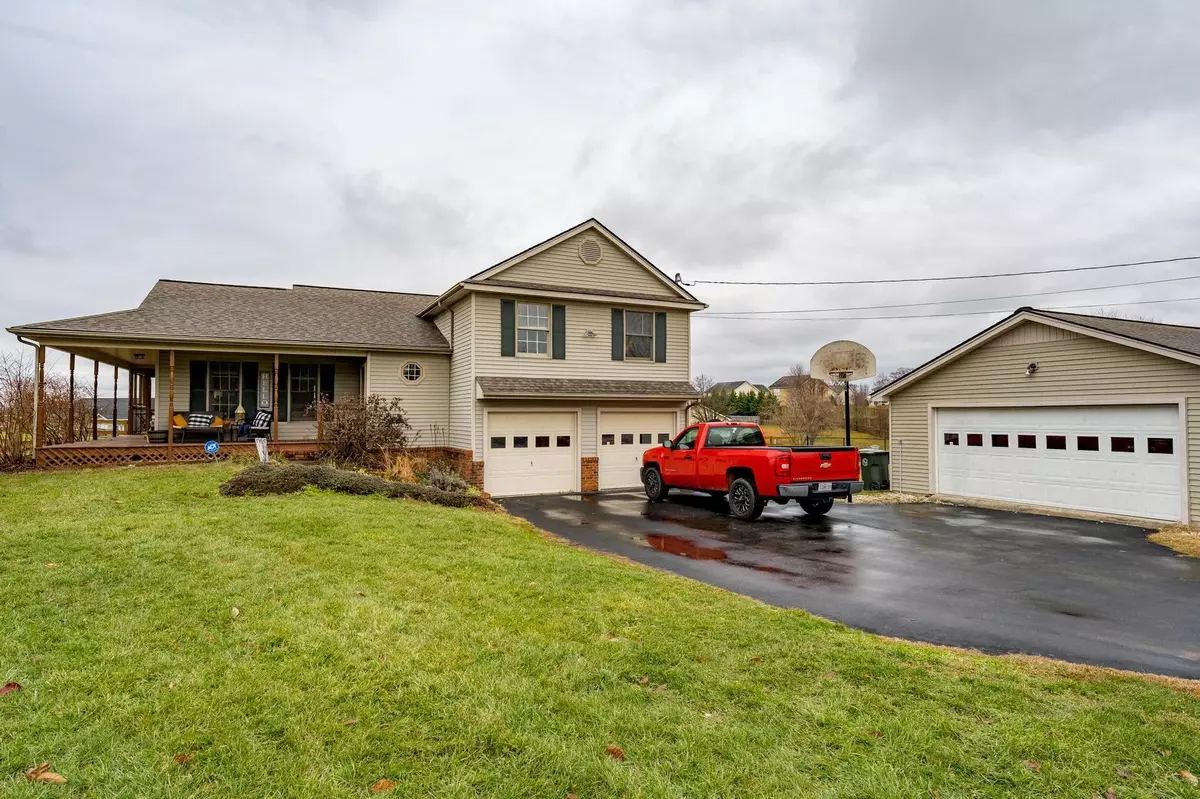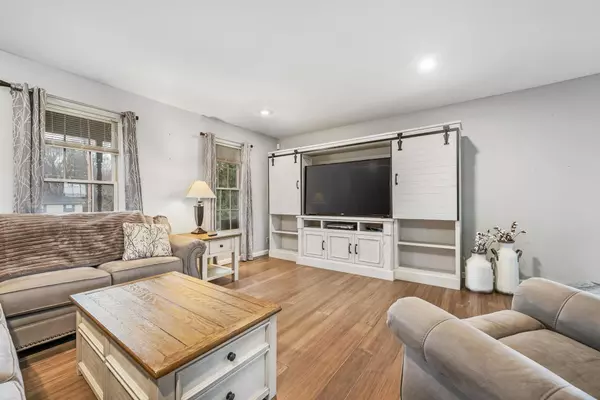$387,000
$400,000
3.3%For more information regarding the value of a property, please contact us for a free consultation.
3 Beds
3 Baths
2,034 SqFt
SOLD DATE : 03/03/2022
Key Details
Sold Price $387,000
Property Type Single Family Home
Sub Type Single Family Residence
Listing Status Sold
Purchase Type For Sale
Square Footage 2,034 sqft
Price per Sqft $190
Subdivision Not In Subdivision
MLS Listing ID 9932994
Sold Date 03/03/22
Bedrooms 3
Full Baths 2
Half Baths 1
Total Fin. Sqft 2034
Originating Board Tennessee/Virginia Regional MLS
Year Built 1993
Lot Size 0.840 Acres
Acres 0.84
Lot Dimensions 100 x 220 irr
Property Description
MULTIPLE OFFERS!!! Highest and best by Tuesday, January 25th at 6:00 PM!
Amazing remodel. Open living space with new kitchen paint and flooring!!! Charming 3 bedroom , 2 1/2 bath home near historic Jonesborough. This tri level design sits on a large fenced in level lot!!! Features include, large family room, great kitchen and dining area, lower level den and half bath and fabulous back deck perfect for screening.. Also included is a 500+ sq. ft. detached garage, perfect for additional garage space or a spacious workshop. Stunning setting!!!! Buyer/Buyer's agent to verify all MLS info.
Location
State TN
County Washington
Community Not In Subdivision
Area 0.84
Zoning Residential
Direction From Boone street going to downtown Jonesborough. right on Main, left on Fox, left on South Cherokee, S Cherokee turn into Embreeville, turn left on JA Ramsey Lane, house on the left
Rooms
Other Rooms Outbuilding, Storage
Ensuite Laundry Electric Dryer Hookup, Washer Hookup
Interior
Interior Features Eat-in Kitchen, Granite Counters, Kitchen Island, Kitchen/Dining Combo, Open Floorplan, Remodeled
Laundry Location Electric Dryer Hookup,Washer Hookup
Heating Heat Pump
Cooling Heat Pump
Window Features Double Pane Windows
Appliance Dishwasher, Microwave, Range
Heat Source Heat Pump
Laundry Electric Dryer Hookup, Washer Hookup
Exterior
Garage Deeded, Asphalt, Attached, Detached, Garage Door Opener
Garage Spaces 4.0
Amenities Available Landscaping
Roof Type Shingle
Topography Level
Porch Covered, Front Porch, Rear Porch, Screened
Parking Type Deeded, Asphalt, Attached, Detached, Garage Door Opener
Total Parking Spaces 4
Building
Entry Level Tri-Level
Foundation Block
Sewer Septic Tank
Water Public
Structure Type Brick,Vinyl Siding
New Construction No
Schools
Elementary Schools Jonesborough
Middle Schools Jonesborough
High Schools David Crockett
Others
Senior Community No
Tax ID 060j A 032.00 000
Acceptable Financing Cash, Conventional, FHA, THDA, USDA Loan, VA Loan
Listing Terms Cash, Conventional, FHA, THDA, USDA Loan, VA Loan
Read Less Info
Want to know what your home might be worth? Contact us for a FREE valuation!

Our team is ready to help you sell your home for the highest possible price ASAP
Bought with Gregory Cox • Berkshire Hathaway Greg Cox Real Estate

"My job is to find and attract mastery-based agents to the office, protect the culture, and make sure everyone is happy! "






