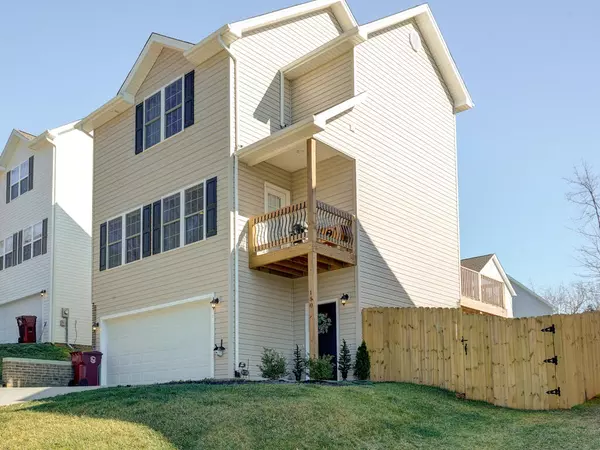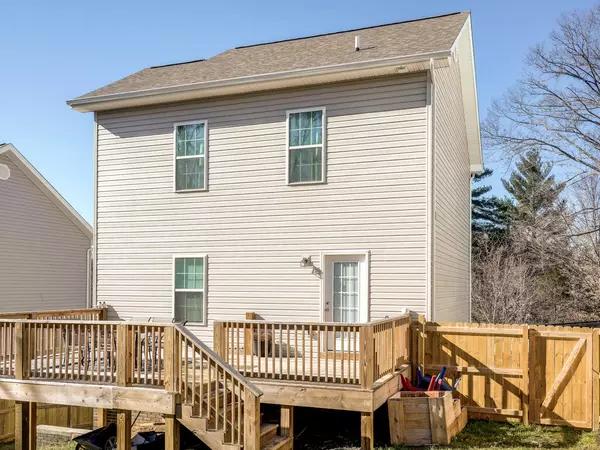$262,500
$255,000
2.9%For more information regarding the value of a property, please contact us for a free consultation.
2 Beds
3 Baths
1,418 SqFt
SOLD DATE : 03/28/2022
Key Details
Sold Price $262,500
Property Type Single Family Home
Sub Type Single Family Residence
Listing Status Sold
Purchase Type For Sale
Square Footage 1,418 sqft
Price per Sqft $185
Subdivision Ridge Pointe
MLS Listing ID 9933013
Sold Date 03/28/22
Bedrooms 2
Full Baths 2
Half Baths 1
Total Fin. Sqft 1418
Originating Board Tennessee/Virginia Regional MLS
Year Built 2020
Lot Size 4,791 Sqft
Acres 0.11
Lot Dimensions 50 X 99 IRR
Property Description
You do not want to miss this opportunity! Perfect home for a bachelor, a couple starting out or even an investment property! Unique floor plan in the middle of Johnson City!! Two story with a wide open floor plan meant for entertaining! Home features covered front entry, huge garage, and 2 master suites. The chefs dream kitchen with granite and large island. There is a balcony on the front for art projects, chilling with your dog, or to just breathe in the fresh air. Other upgrades include oak stairs and granite baths. Nicely landscaped yard that is fenced in and has a large double deck for summer bbq that are coming up. . Very convenient to hospitals, grocery stores, shopping, restaurants and more! All information herein deemed reliable but not guaranteed. Buyer/buyers agent to verify all information.
Location
State TN
County Washington
Community Ridge Pointe
Area 0.11
Zoning residential
Direction Traveling on West Market Street, make a right onto Indian Ridge Road, Ridge Pointe Subdivision will be on the right. Home on the right.
Rooms
Ensuite Laundry Electric Dryer Hookup, Washer Hookup
Interior
Interior Features Balcony, Built-in Features, Eat-in Kitchen, Granite Counters, Kitchen Island, Kitchen/Dining Combo, Open Floorplan, Walk-In Closet(s)
Laundry Location Electric Dryer Hookup,Washer Hookup
Heating Electric, Heat Pump, Electric
Cooling Central Air
Flooring Carpet, Laminate, Vinyl
Window Features Insulated Windows
Appliance Dishwasher, Disposal, Electric Range, Microwave
Heat Source Electric, Heat Pump
Laundry Electric Dryer Hookup, Washer Hookup
Exterior
Exterior Feature Balcony
Garage Concrete
Garage Spaces 2.0
Community Features Sidewalks
Roof Type Shingle
Topography Cleared
Porch Back, Balcony, Deck, See Remarks
Parking Type Concrete
Total Parking Spaces 2
Building
Entry Level Two
Foundation Block
Sewer Public Sewer
Water Public
Structure Type Vinyl Siding
New Construction No
Schools
Elementary Schools Woodland Elementary
Middle Schools Liberty Bell
High Schools Science Hill
Others
Senior Community No
Tax ID 046p B 002.12 000
Acceptable Financing Cash, Conventional, FHA, VA Loan
Listing Terms Cash, Conventional, FHA, VA Loan
Read Less Info
Want to know what your home might be worth? Contact us for a FREE valuation!

Our team is ready to help you sell your home for the highest possible price ASAP
Bought with CHELSEA SAULTS • Watkins Home Team

"My job is to find and attract mastery-based agents to the office, protect the culture, and make sure everyone is happy! "






