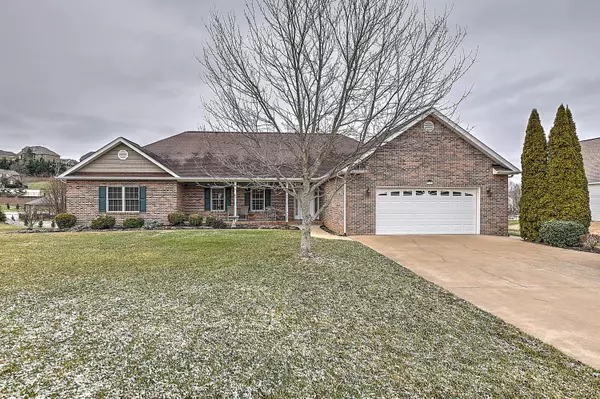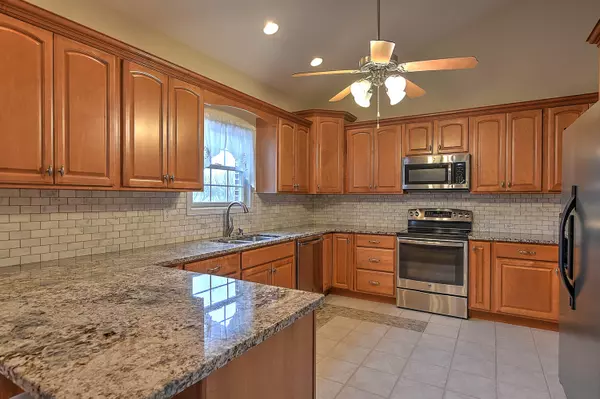$482,000
$479,000
0.6%For more information regarding the value of a property, please contact us for a free consultation.
3 Beds
3 Baths
3,714 SqFt
SOLD DATE : 02/25/2022
Key Details
Sold Price $482,000
Property Type Single Family Home
Sub Type Single Family Residence
Listing Status Sold
Purchase Type For Sale
Square Footage 3,714 sqft
Price per Sqft $129
Subdivision The Meadows
MLS Listing ID 9932965
Sold Date 02/25/22
Style Raised Ranch
Bedrooms 3
Full Baths 3
Total Fin. Sqft 3714
Originating Board Tennessee/Virginia Regional MLS
Year Built 2005
Lot Dimensions 125 x 203.91 IRR
Property Description
EXQUISITE ONE LEVEL LIVING BRICK HOME! Located in the heart of Gray, TN so convenient to everything! This well-maintained home has many updates. OPEN living room with gorgeous hardwood flooring, arched doorways, corner fireplace(electric insert) cathedral ceilings! Large kitchen with gorgeous cabinets & NEWER granite counter tops, tile backsplash and tile flooring, large pantry and breakfast bar, 2 lazy susans, dining room with french doors that open up to a composite deck! Large private master suite with hardwood flooring & Trey ceiling, 12 x9 walk in closet, master bathroom with double vanity sinks, shower, jetted tub. Two guest bedrooms with carpet and guest bath with double sinks and tub/shower. Also on main level is Laundry room with utility sink, double garage and pull down attic. Lower/basement level has 23 x 24 den/ family room area, workout or office space, tons of storage, full bathroom and garage/workshop all on a very nice 1/2 acre lot
Location
State TN
County Washington
Community The Meadows
Zoning RS
Direction exit 13 off I26, drive towards Daniel Boone HS, turn left on BOONESBORO RD, follow the road until you find the home on the right.
Rooms
Basement Block, Garage Door, Heated, Interior Entry, Partially Finished, Walk-Out Access, Workshop, See Remarks
Interior
Interior Features Primary Downstairs, Entrance Foyer, Granite Counters, Kitchen Island, Kitchen/Dining Combo, Open Floorplan, Pantry, Remodeled, Smoke Detector(s), Utility Sink, Walk-In Closet(s), Whirlpool
Heating Electric, Fireplace(s), Heat Pump, Electric
Cooling Ceiling Fan(s), Central Air, Heat Pump
Flooring Carpet, Ceramic Tile, Hardwood
Fireplaces Number 1
Fireplaces Type Great Room, Insert, Ornamental
Equipment Dehumidifier
Fireplace Yes
Window Features Double Pane Windows
Appliance Dishwasher, Disposal, Electric Range, Microwave
Heat Source Electric, Fireplace(s), Heat Pump
Exterior
Garage Concrete, Garage Door Opener
Garage Spaces 3.0
Roof Type Shingle
Topography Level, Sloped
Porch Back, Covered, Deck, Front Porch
Parking Type Concrete, Garage Door Opener
Total Parking Spaces 3
Building
Entry Level One
Foundation Block
Sewer Public Sewer
Water Public
Architectural Style Raised Ranch
Structure Type Brick
New Construction No
Schools
Elementary Schools Ridgeview
Middle Schools Ridgeview
High Schools Daniel Boone
Others
Senior Community No
Tax ID 027k B 006.00 000
Acceptable Financing Cash, Conventional, FHA, VA Loan
Listing Terms Cash, Conventional, FHA, VA Loan
Read Less Info
Want to know what your home might be worth? Contact us for a FREE valuation!

Our team is ready to help you sell your home for the highest possible price ASAP
Bought with MICHAEL PRUITT • Berkshire HHS, Jones Property Group

"My job is to find and attract mastery-based agents to the office, protect the culture, and make sure everyone is happy! "






