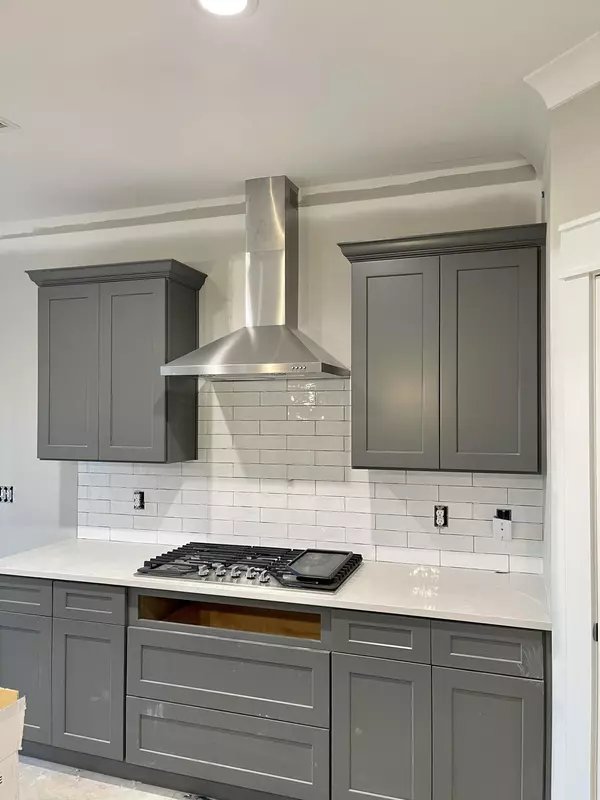$420,000
$419,900
For more information regarding the value of a property, please contact us for a free consultation.
3 Beds
2 Baths
1,804 SqFt
SOLD DATE : 02/28/2022
Key Details
Sold Price $420,000
Property Type Single Family Home
Sub Type Single Family Residence
Listing Status Sold
Purchase Type For Sale
Square Footage 1,804 sqft
Price per Sqft $232
Subdivision Chestnut Cove
MLS Listing ID 9932669
Sold Date 02/28/22
Bedrooms 3
Full Baths 2
HOA Fees $12
Total Fin. Sqft 1804
Originating Board Tennessee/Virginia Regional MLS
Year Built 2022
Property Description
ALMOST COMPLETE! NEW CONSTRUCTION! Orth Homes' Grant floor plan offers one level living with over 1,800 square feet, 3 bedrooms, 2 bathrooms and a 2 car garage. Upon entering you will find an inviting foyer leading to the oversized living room featuring gleaming hardwood floors, tray ceilings and shiplap gas log fireplace. The chef of the family will love the kitchen that offers plenty of shaker style cabinetry (soft close doors and drawers), Quartz countertops, tiled backsplash, stainless appliances- gas cooktop, hood vent, wall oven/microwave, pantry and a large island overlooking the living room. The master suite is sure to impress with tray ceilings, double vanity sinks, 5' tile shower, and large walk-in closet. On the other side of the home are 2 additional bedrooms, each with ample closet space and a full bathroom. This home features natural gas (tankless water heater, HVAC, cooktop, fireplace) and hardwood floors throughout- NO carpet! Relax in the evenings on the covered patio overlooking the backyard! Chestnut Cove Subdivision is brand new and located in the Johnson City City School District. This quality home has a 1 year builders warranty. Taxes to be assessed. All information herein deemed reliable but subject to buyers verification.
Location
State TN
County Washington
Community Chestnut Cove
Zoning Residential
Direction From Johnson City take Boones Creek Rd to Right on Highland Church Rd. Take right on Boone Station Rd (across from Garland Farms entrance). See Chestnut Cove entrance sign on left. Turn Right on Brumit Fields.
Rooms
Ensuite Laundry Electric Dryer Hookup, Washer Hookup
Interior
Interior Features Primary Downstairs, Entrance Foyer, Kitchen Island, Open Floorplan, Pantry, Solid Surface Counters
Laundry Location Electric Dryer Hookup,Washer Hookup
Heating Fireplace(s), Heat Pump, Natural Gas
Cooling Ceiling Fan(s), Heat Pump
Flooring Ceramic Tile, Hardwood
Fireplaces Number 1
Fireplaces Type Gas Log
Fireplace Yes
Window Features Double Pane Windows,Insulated Windows
Appliance Built-In Electric Oven, Cooktop, Dishwasher, Microwave
Heat Source Fireplace(s), Heat Pump, Natural Gas
Laundry Electric Dryer Hookup, Washer Hookup
Exterior
Garage Attached, Concrete, Garage Door Opener
Garage Spaces 2.0
Community Features Sidewalks
Amenities Available Landscaping
Roof Type Shingle
Topography Cleared
Porch Back, Covered, Patio
Parking Type Attached, Concrete, Garage Door Opener
Total Parking Spaces 2
Building
Entry Level One
Foundation Slab
Sewer Public Sewer
Water Public
Structure Type Brick,HardiPlank Type,Stone
New Construction Yes
Schools
Elementary Schools Woodland Elementary
Middle Schools Liberty Bell
High Schools Science Hill
Others
Senior Community No
Acceptable Financing Cash, Conventional, FHA, VA Loan
Listing Terms Cash, Conventional, FHA, VA Loan
Read Less Info
Want to know what your home might be worth? Contact us for a FREE valuation!

Our team is ready to help you sell your home for the highest possible price ASAP
Bought with Lorie Street • Century 21 Legacy

"My job is to find and attract mastery-based agents to the office, protect the culture, and make sure everyone is happy! "






