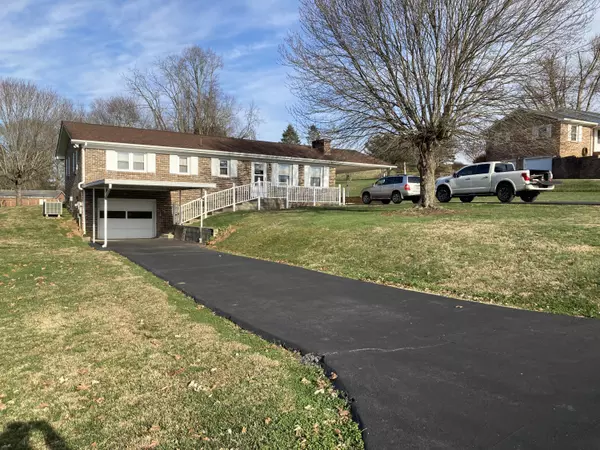$253,000
$269,000
5.9%For more information regarding the value of a property, please contact us for a free consultation.
3 Beds
2 Baths
1,701 SqFt
SOLD DATE : 02/18/2022
Key Details
Sold Price $253,000
Property Type Single Family Home
Sub Type Single Family Residence
Listing Status Sold
Purchase Type For Sale
Square Footage 1,701 sqft
Price per Sqft $148
Subdivision Gray Acres
MLS Listing ID 9932541
Sold Date 02/18/22
Style Raised Ranch
Bedrooms 3
Full Baths 2
Total Fin. Sqft 1701
Originating Board Tennessee/Virginia Regional MLS
Year Built 1971
Lot Size 0.860 Acres
Acres 0.86
Lot Dimensions 100 x 198.75 IRR
Property Description
CLASSIC, WELL-KEPT RAISED RANCH IN DESIRABLE BRISTOL TN NEIGHBORHOOD! This 3-bedroom, 2 full bath brick home is built-to-last. Opening the wooden front door with decorative lead glass insert you walk into a good-sized living room with a brick fireplace with a wood mantel and the gas logs already installed and ready to be lit up to enjoy on those wintery evenings. The cozy kitchen / dining area combination has a neutral-colored, easy to maintain laminated tile floor. Kitchen has an electric, cooktop stove, a bottom freezer refrigerator and a stainless-steel double sink with single lever pull out faucet with soap dispenser. The kitchen has laminate counter tops and a dividing bar between the dining area and the kitchen that has lovely glass cabinetry overhead and additional cabinets and drawers below. Access to the spacious, glass sunroom is made through the wooden glass french door complete with a sliding screen in the dining area. The windows in the sunroom are screened and can be opened to enjoy the fresh air. The sunroom is carpeted and unheated, but there are outlets available so electric heaters can be used to warm up the area. Also, there are two ceiling fans with lights and a glass sliding door for access to the backyard and upper carport area. The laundry area is conveniently and discreetly located on the main level off of the dining area behind two wooden folding doors. The washer and dryer convey with the home. The full bath in the hallway has a fiberglass surround tub / shower combination complete with grab bar for safety and finished off with ceramic tile edging. The bath also has a large stainless-steel sink with single lever pull out faucet with soap dispenser, laminate counter tops and beautiful built-in cabinetry for linen and accessories storage. Bathroom has ceramic flooring and two traditional chain pendant lights. The master bedroom is carpeted and has a double closet and a full master bath. There is a mounted TV in the master bedroom that will convey with the home. The master bath has a huge walk-in fiberglass surround shower with ceramic edging, a handheld shower head, grab bars, and a removable shower bench. There is a single sink vanity and a mirrored wall medicine cabinet over the vanity. There are 2 additional nice sized bedrooms with carpet and double closets. On the lower level you will find a spacious room that has the potential to be whatever your imagination can dream up. The room is donned with wooden planked walls, neutral carpet and has a delightful brick wood-burning fireplace with a brick hearth and a section of inlaid stone flooring fronting the fireplace. The door to access the garage is at the bottom of the stairs. There is an automatic garage door opener (but the owner does not have the remote control). There is an additional lot that conveys with the property. The acreage shown is the combination of the two lots (approximately .86 acre). The property is partially chain link fenced, starting on the left side of the property and ending in the backyard. There are two asphalt driveways. This home has been well taken care of and loved. Schedule your private showing soon! All information taken from Seller, tax records, 3rd party source. Buyer/Buyer's Agent to verify all information.
Location
State TN
County Sullivan
Community Gray Acres
Area 0.86
Zoning Residential
Direction From Bristol take 394 to Weaver Pike, turn left on Longview Dr. See sign.
Rooms
Basement Block, Garage Door, Heated, Partially Finished, See Remarks
Ensuite Laundry Electric Dryer Hookup, Washer Hookup
Interior
Interior Features Built-in Features, Kitchen/Dining Combo, Laminate Counters
Laundry Location Electric Dryer Hookup,Washer Hookup
Heating Fireplace(s), Heat Pump
Cooling Heat Pump
Flooring Carpet, Ceramic Tile, Other
Fireplaces Number 2
Fireplaces Type Basement, Gas Log, Living Room, Other
Fireplace Yes
Window Features Double Pane Windows
Appliance Cooktop, Dryer, Electric Range, Refrigerator, Washer
Heat Source Fireplace(s), Heat Pump
Laundry Electric Dryer Hookup, Washer Hookup
Exterior
Garage Asphalt, Carport, Garage Door Opener, See Remarks
Garage Spaces 1.0
Carport Spaces 3
Utilities Available Cable Available
Roof Type Shingle
Topography Level, Rolling Slope
Parking Type Asphalt, Carport, Garage Door Opener, See Remarks
Total Parking Spaces 1
Building
Entry Level Two
Foundation Block
Sewer Septic Tank
Water Public
Architectural Style Raised Ranch
Structure Type Brick
New Construction No
Schools
Elementary Schools Weaver
Middle Schools East Middle
High Schools Sullivan East
Others
Senior Community No
Tax ID 068e B 011.00 & 012.00
Acceptable Financing Cash, Conventional, FHA, USDA Loan, VA Loan
Listing Terms Cash, Conventional, FHA, USDA Loan, VA Loan
Read Less Info
Want to know what your home might be worth? Contact us for a FREE valuation!

Our team is ready to help you sell your home for the highest possible price ASAP
Bought with Jason Johnston • Coldwell Banker Security Real Estate

"My job is to find and attract mastery-based agents to the office, protect the culture, and make sure everyone is happy! "






