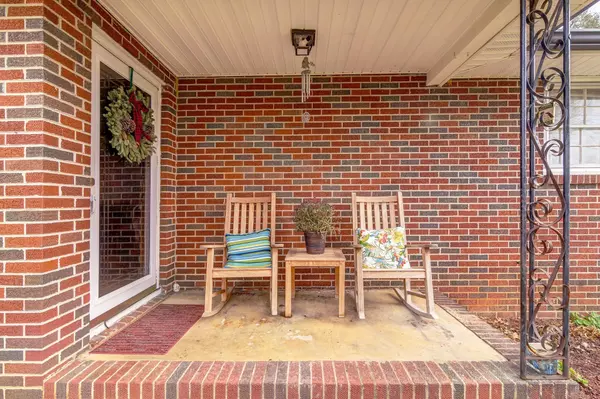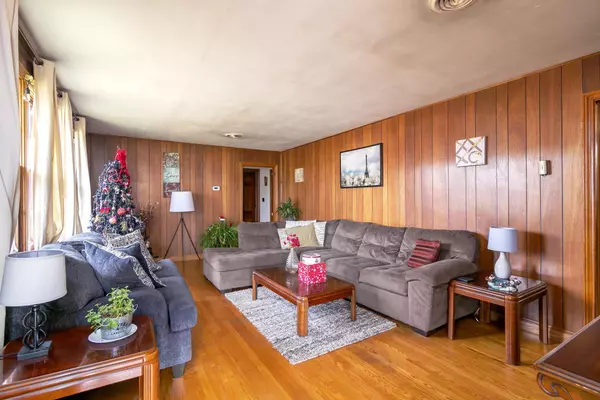$249,000
$249,000
For more information regarding the value of a property, please contact us for a free consultation.
3 Beds
2 Baths
1,570 SqFt
SOLD DATE : 05/03/2022
Key Details
Sold Price $249,000
Property Type Single Family Home
Sub Type Single Family Residence
Listing Status Sold
Purchase Type For Sale
Square Footage 1,570 sqft
Price per Sqft $158
Subdivision Belmont Acres
MLS Listing ID 9932602
Sold Date 05/03/22
Bedrooms 3
Full Baths 1
Half Baths 1
Total Fin. Sqft 1570
Originating Board Tennessee/Virginia Regional MLS
Year Built 1958
Lot Size 0.510 Acres
Acres 0.51
Lot Dimensions 130.2 X 162.5 IRR
Property Description
Come see this one level brick home on a little over a half-acre lot in the heart of Johnson City. This home features 3 bedrooms with 1.5 bathrooms. The home offers both a living room and a den with plenty of space. The open kitchen has stainless steel appliances. plenty of cabinet space and hardwood floors. The large sunroom is perfect for relaxing or provides additional space. The level back yard offers plenty of space to entertain or for children to play in. The unfinished basement offers plenty of room for storage or can be finished for additional living space. This home is conveniently located in the heart of Johnson City in the Town Acres school district. The home currently has renters and requires a 24-hour notice for all showings. Schedule your showing today!!
Location
State TN
County Washington
Community Belmont Acres
Area 0.51
Zoning RES
Direction Take exit 19 to merge onto TN-381 S/N State of Franklin Rd. Turn left onto Sunset Dr. Turn left onto Oakdell Ct. Turn right onto Woodside Dr Destination will be on the right
Rooms
Ensuite Laundry Electric Dryer Hookup, Washer Hookup
Interior
Interior Features Kitchen/Dining Combo
Laundry Location Electric Dryer Hookup,Washer Hookup
Heating Electric, Fireplace(s), Heat Pump, Electric
Cooling Heat Pump
Flooring Carpet, Hardwood, Tile
Fireplaces Number 1
Fireplaces Type Brick, Den, Wood Burning Stove
Fireplace Yes
Window Features Single Pane Windows
Appliance Electric Range, Refrigerator
Heat Source Electric, Fireplace(s), Heat Pump
Laundry Electric Dryer Hookup, Washer Hookup
Exterior
Garage Asphalt, Carport
Roof Type Metal
Topography Level
Parking Type Asphalt, Carport
Building
Entry Level One
Foundation Block
Sewer Public Sewer
Water Public
Structure Type Brick
New Construction No
Schools
Elementary Schools Towne Acres
Middle Schools Indian Trail
High Schools Science Hill
Others
Senior Community No
Tax ID 045e C 025.00 000
Acceptable Financing Cash, Conventional, FHA, VA Loan
Listing Terms Cash, Conventional, FHA, VA Loan
Read Less Info
Want to know what your home might be worth? Contact us for a FREE valuation!

Our team is ready to help you sell your home for the highest possible price ASAP
Bought with Cindy Edwards • REMAX Checkmate, Inc. Realtors

"My job is to find and attract mastery-based agents to the office, protect the culture, and make sure everyone is happy! "






