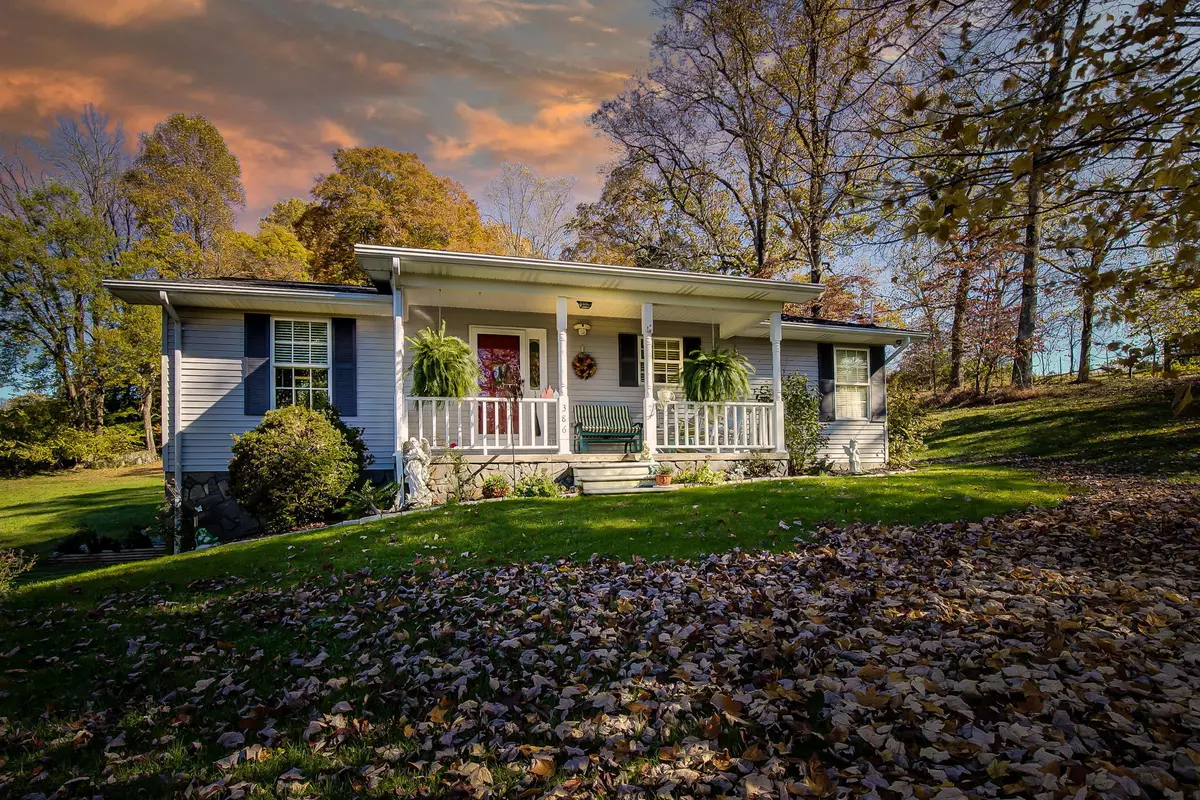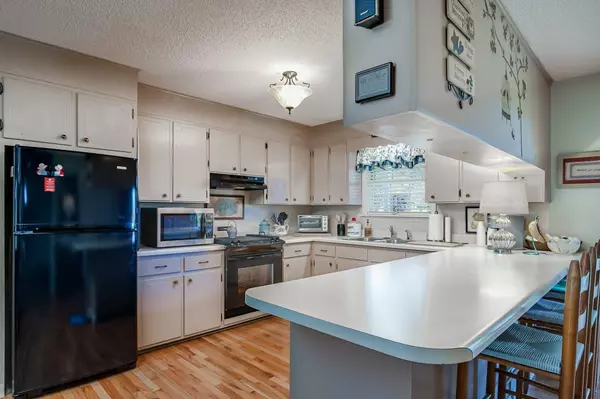$255,000
$249,900
2.0%For more information regarding the value of a property, please contact us for a free consultation.
3 Beds
2 Baths
1,402 SqFt
SOLD DATE : 02/07/2022
Key Details
Sold Price $255,000
Property Type Single Family Home
Sub Type Single Family Residence
Listing Status Sold
Purchase Type For Sale
Square Footage 1,402 sqft
Price per Sqft $181
Subdivision Not In Subdivision
MLS Listing ID 9932481
Sold Date 02/07/22
Style Ranch
Bedrooms 3
Full Baths 2
Total Fin. Sqft 1402
Originating Board Tennessee/Virginia Regional MLS
Year Built 1988
Lot Size 1.100 Acres
Acres 1.1
Lot Dimensions 226' 312' 144' 253'
Property Description
Nestled in Jonesborough with mountain views, this cute three-bedroom, two-bath home has a beautiful yard bordered by trees, allowing for plenty of space for a dog or backyard get-togethers. In addition, there is a spacious basement garage with room for a workshop. Inside, you will find hardwood floors throughout much of the home. A beautiful kitchen features plenty of counter space and cabinets for all your storage needs. Off the kitchen, the living room has a gas fireplace and glass doors that lead into the heated sunroom. The three walls of windows create a brightly lit and inviting space to relax. The carpeted master bedroom includes two closets and a window seat. The master bathroom has double sinks, a walk-in shower, and washer and dryer hookups. The second bedroom has carpet, and the third bedroom has hardwood floors. Both include nice closets. The roof was replaced seven years ago, and the heat pump was replaced three years ago. The basement contains a well that is not hooked up, public water in place. This is a well-built home that you are sure to love.
Location
State TN
County Washington
Community Not In Subdivision
Area 1.1
Zoning Residential
Direction Take exit 19 south onto State of Franklin Rd, continue 3.5 miles. Turn right onto South Greenwood Drive, continue 1 mile. Turn left onto Oliver Edward Road. Home in on the left, 386 Oliver Edward Road, Jonesborough.
Rooms
Basement Garage Door, Walk-Out Access, Workshop
Ensuite Laundry Electric Dryer Hookup, Washer Hookup
Interior
Interior Features Eat-in Kitchen, Kitchen Island, Kitchen/Dining Combo, Open Floorplan
Laundry Location Electric Dryer Hookup,Washer Hookup
Heating Heat Pump
Cooling Heat Pump
Flooring Carpet, Hardwood, Vinyl
Fireplaces Number 1
Fireplaces Type Living Room
Fireplace Yes
Window Features Double Pane Windows
Appliance Dishwasher, Electric Range
Heat Source Heat Pump
Laundry Electric Dryer Hookup, Washer Hookup
Exterior
Garage Gravel
View Mountain(s)
Roof Type Shingle
Topography Level, Sloped
Porch Front Patio, Rear Porch
Parking Type Gravel
Building
Entry Level One
Foundation Block
Sewer Septic Tank
Water Public, Well
Architectural Style Ranch
Structure Type Vinyl Siding
New Construction No
Schools
Elementary Schools Lamar
Middle Schools Jonesborough
High Schools David Crockett
Others
Senior Community No
Tax ID 076058.02000
Acceptable Financing Cash, Conventional, FHA, USDA Loan, VA Loan
Listing Terms Cash, Conventional, FHA, USDA Loan, VA Loan
Read Less Info
Want to know what your home might be worth? Contact us for a FREE valuation!

Our team is ready to help you sell your home for the highest possible price ASAP
Bought with Amanda Westbrook • Evans & Evans Real Estate

"My job is to find and attract mastery-based agents to the office, protect the culture, and make sure everyone is happy! "






