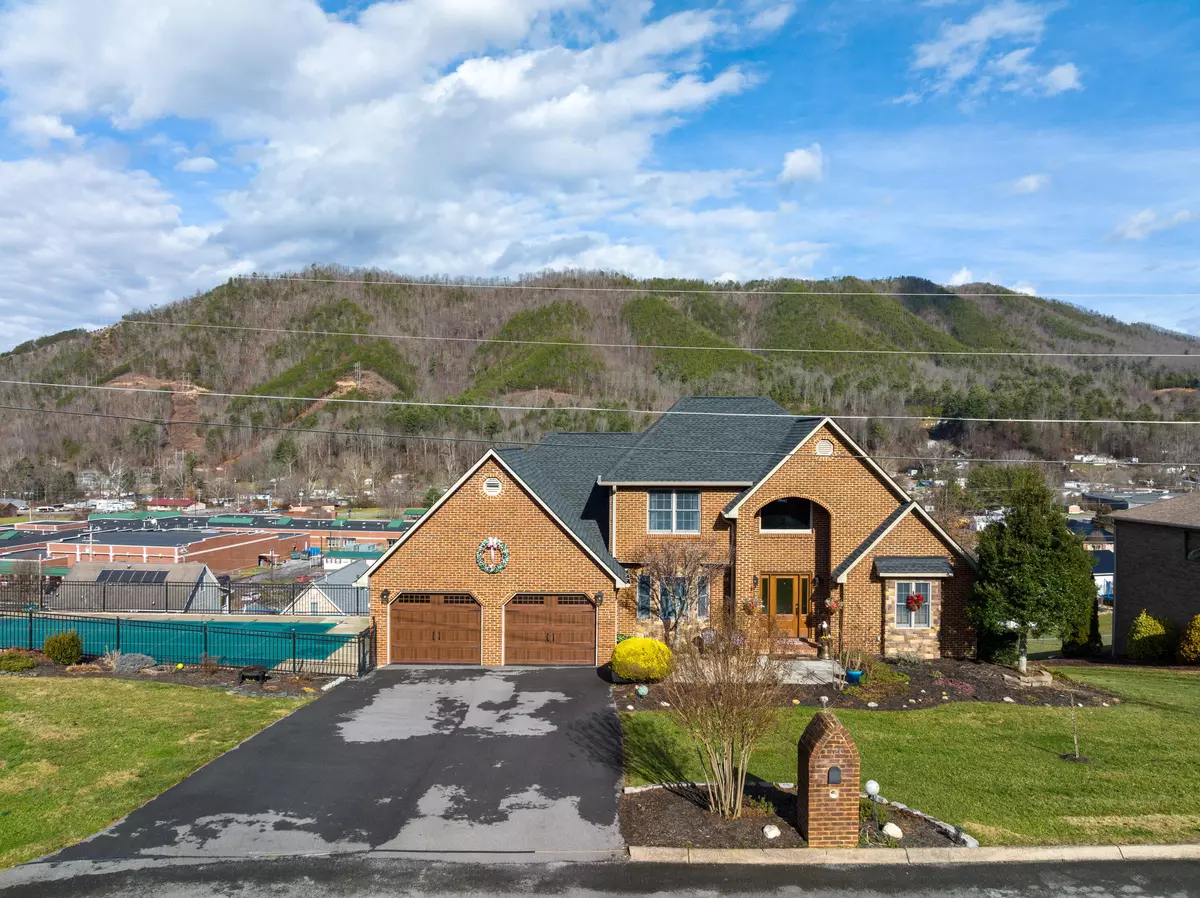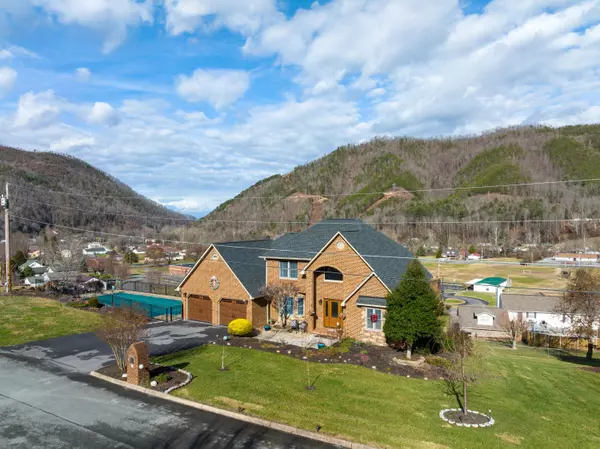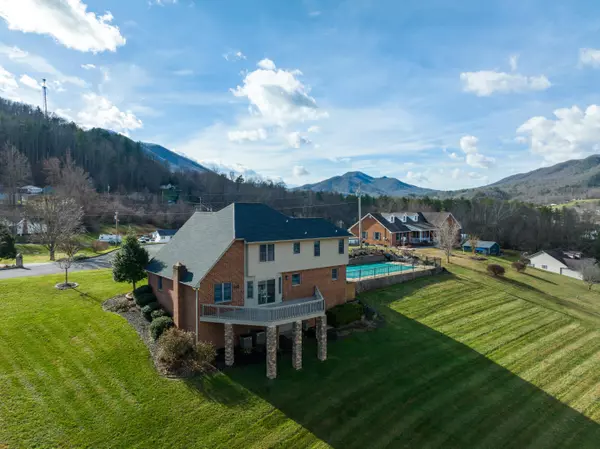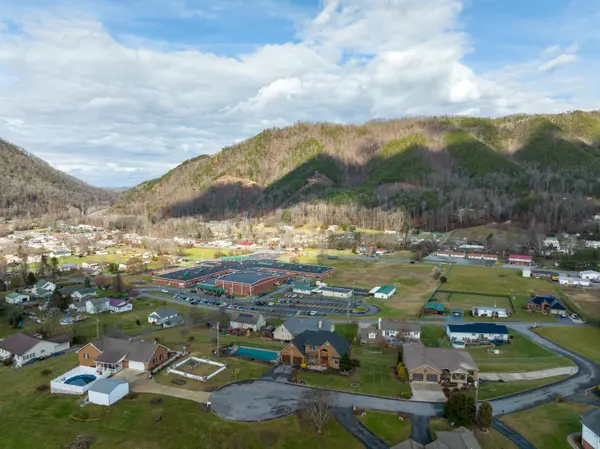$400,000
$400,000
For more information regarding the value of a property, please contact us for a free consultation.
3 Beds
3 Baths
2,490 SqFt
SOLD DATE : 03/04/2022
Key Details
Sold Price $400,000
Property Type Single Family Home
Sub Type Single Family Residence
Listing Status Sold
Purchase Type For Sale
Square Footage 2,490 sqft
Price per Sqft $160
Subdivision Valley View
MLS Listing ID 9932528
Sold Date 03/04/22
Bedrooms 3
Full Baths 3
Total Fin. Sqft 2490
Originating Board Tennessee/Virginia Regional MLS
Year Built 1999
Lot Size 0.500 Acres
Acres 0.5
Property Description
This beautiful 2-story home features breath-taking views of the mountain range. Located at the end of a quiet cul-de-sac behind Hampton Elementary School. Upon entrance of the home is a 2-story foyer, spacious-formal dinning room, and a office/den room. The kitchen includes a tile backsplash, water-fall granite countertops, high-end cabinetry and stainless steel appliances. The master bedroom consists of a walk-in closet and master bathroom that encompasses a custom walk-in tile shower, updated vanity and ceramic tile flooring. Two additional bedrooms are located upstairs and share a full-sized hall bath. The finished basement offers ample opportunities and contains an additional bonus room. The unfinished basement has 600+ sqft of storage space as well as the two-car attached garage. This home has much to offer in its location as it is 5 min from Watauga lake, 20 min from Roan Mountain, and walking distance from Hampton Elementary School. A well-maintained home offering lots of space for outdoor entertainment and updated interior features.
Location
State TN
County Carter
Community Valley View
Area 0.5
Zoning Residential
Direction Traveling Highway 19E toward Hampton. Turn Left onto Crook Street. Turn right onto Valley View Drive. Home on right. See sign.
Rooms
Basement Concrete, Finished, Full, Garage Door, Interior Entry, Partial, Partial Heat, Partially Finished, Walk-Out Access
Interior
Interior Features Entrance Foyer, Granite Counters, Kitchen/Dining Combo
Heating Heat Pump
Cooling Ceiling Fan(s), Central Air
Flooring Carpet, Laminate, Tile
Window Features Double Pane Windows
Appliance Dishwasher, Refrigerator
Heat Source Heat Pump
Exterior
Exterior Feature Balcony
Parking Features Asphalt
Garage Spaces 2.0
Pool Heated, In Ground
Utilities Available Cable Connected
View Mountain(s)
Roof Type Shingle
Topography Mountainous, Sloped
Porch Balcony, Deck
Total Parking Spaces 2
Building
Entry Level Two
Foundation Block
Sewer Public Sewer
Water Public
Structure Type Brick
New Construction No
Schools
Elementary Schools Hampton
Middle Schools Hampton
High Schools Hampton
Others
Senior Community No
Tax ID 066c H 009.17
Acceptable Financing Cash, Conventional, FHA, USDA Loan, VA Loan
Listing Terms Cash, Conventional, FHA, USDA Loan, VA Loan
Read Less Info
Want to know what your home might be worth? Contact us for a FREE valuation!

Our team is ready to help you sell your home for the highest possible price ASAP
Bought with Lisa Bell • Hurd Realty, LLC
"My job is to find and attract mastery-based agents to the office, protect the culture, and make sure everyone is happy! "






