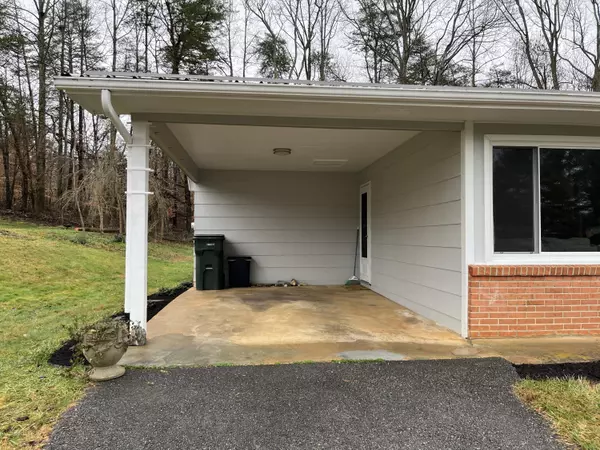$173,000
$160,000
8.1%For more information regarding the value of a property, please contact us for a free consultation.
2 Beds
1 Bath
880 SqFt
SOLD DATE : 02/10/2022
Key Details
Sold Price $173,000
Property Type Single Family Home
Sub Type Single Family Residence
Listing Status Sold
Purchase Type For Sale
Square Footage 880 sqft
Price per Sqft $196
Subdivision Valley View
MLS Listing ID 9932464
Sold Date 02/10/22
Style Ranch
Bedrooms 2
Full Baths 1
Total Fin. Sqft 880
Originating Board Tennessee/Virginia Regional MLS
Year Built 1969
Lot Size 0.340 Acres
Acres 0.34
Lot Dimensions 100x150
Property Description
CONVENIENCE AND LOCATION! Check out this adorable, ranch style, one-level home located in Jonesborough, but situated within 4 miles of ETSU, shopping, dining, hospital, and all the amenities of Johnson City has to offer. Did I mention it is located in the county, no city taxes? This 2 bedroom, 1 bath house has had numerous updates in the past two years including: new metal roof, new drain and supply lines replaced, remodeled bathroom, new windows, refinished and stained hardwood flooring, remodeled kitchen including new cabinetry, flooring, paint, stove, new patio sliding door, vapor barrier and insulation in crawl space. The kitchen and living area is an open space, both bedrooms are near the bathroom at the end of the hallway. The laundry room is adjacent to the kitchen. The exterior is an added bonus! With 0.34 acres the land provides a large backyard with an outdoor patio outside the sliding kitchen doors, , outbuilding perfect for a storage, tools, or wood shop with an adjacent smaller shed for tools, mowing equipment, etc. Behind the property is a large wooded area. ALSO, property is located just within an hour to Asheville, NC. All information contained in this listing is deeded reliable, but not guaranteed. It is subject to error and omissions. Buyers will need to verify any and all information contained herein. Some information obtained from tax records and third party information. Square footage is approximate and will need to be verified if desired. MULTIPLE OFFER SITUATION. All offers will need to be received by 1/5 at 3pm. Seller will review all offers following deadline.
Location
State TN
County Washington
Community Valley View
Area 0.34
Zoning Residential
Direction Traveling from Kingsport, Take Exit 19 in Johnson City, continue on North State of Franklin Rd, make a right on to West Walnut Street, left on Antioch, left on Summit Dr, then left on Valley Drive, right on Evergreen Rd. GPS friendly
Rooms
Other Rooms Outbuilding, Storage
Basement Crawl Space
Interior
Interior Features Eat-in Kitchen
Heating Heat Pump
Cooling Heat Pump
Flooring Ceramic Tile, Hardwood
Fireplace No
Window Features Double Pane Windows
Appliance Electric Range, Microwave, Refrigerator
Heat Source Heat Pump
Laundry Electric Dryer Hookup, Washer Hookup
Exterior
Parking Features Deeded, Asphalt, Attached, Carport
Carport Spaces 1
Roof Type Metal
Topography Level
Porch Back, Patio
Building
Entry Level One
Foundation Block
Sewer Septic Tank
Water Public
Architectural Style Ranch
Structure Type Brick
New Construction No
Schools
Elementary Schools Jonesborough
Middle Schools Jonesborough
High Schools David Crockett
Others
Senior Community No
Tax ID 061o A 023.00 000
Acceptable Financing Cash, Conventional, FHA, VA Loan
Listing Terms Cash, Conventional, FHA, VA Loan
Read Less Info
Want to know what your home might be worth? Contact us for a FREE valuation!

Our team is ready to help you sell your home for the highest possible price ASAP
Bought with William Hunter • KW Johnson City
"My job is to find and attract mastery-based agents to the office, protect the culture, and make sure everyone is happy! "






